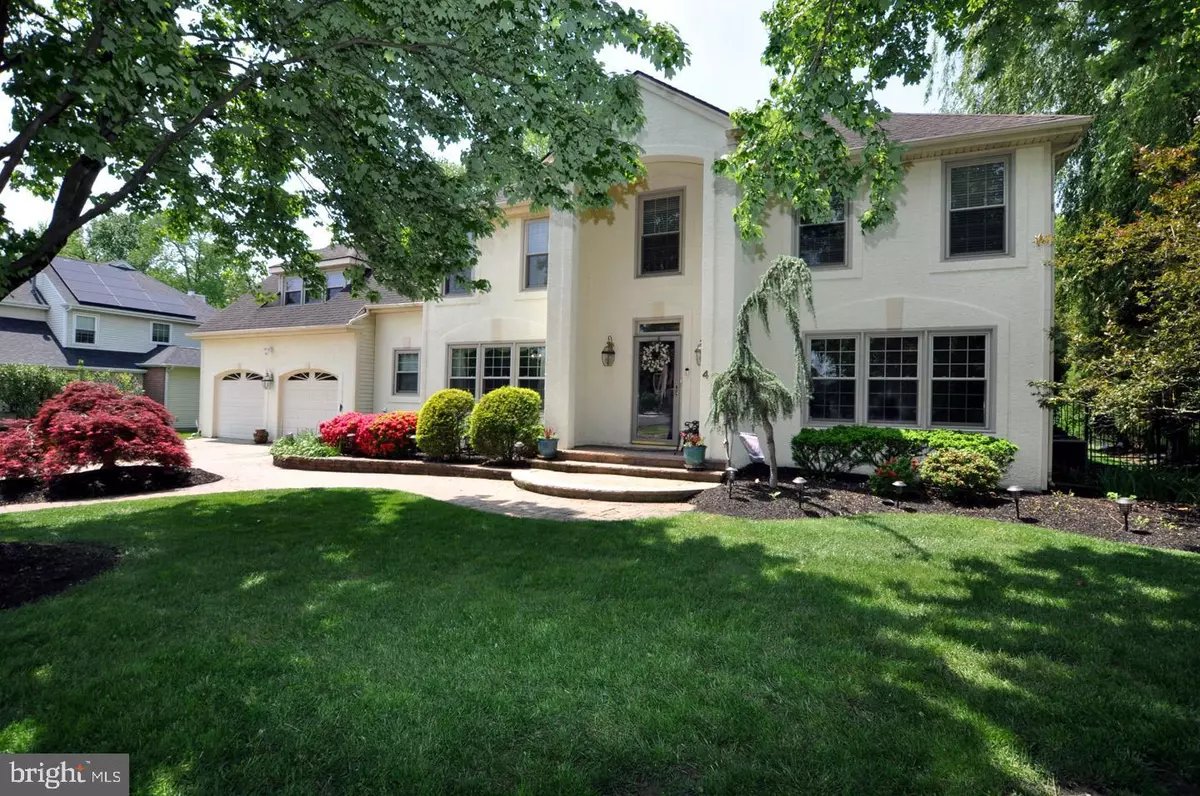$608,555
$549,900
10.7%For more information regarding the value of a property, please contact us for a free consultation.
5 Beds
3 Baths
2,782 SqFt
SOLD DATE : 07/08/2022
Key Details
Sold Price $608,555
Property Type Single Family Home
Sub Type Detached
Listing Status Sold
Purchase Type For Sale
Square Footage 2,782 sqft
Price per Sqft $218
Subdivision Laurel Knoll East
MLS Listing ID NJBL2025454
Sold Date 07/08/22
Style Colonial
Bedrooms 5
Full Baths 3
HOA Y/N N
Abv Grd Liv Area 2,782
Originating Board BRIGHT
Year Built 1988
Annual Tax Amount $11,482
Tax Year 2021
Lot Size 0.471 Acres
Acres 0.47
Lot Dimensions 0.00 x 0.00
Property Description
**FINAL AND BEST HAPPENED ON 5/28/2022 @ 4PM.** Thank you to all the professionals who presented offers. Pride of Ownership, starts right from curb!! This home is situated on a lot offering loads of privacy while while still being part of a enclave of homes. The includes start from the paver walkways in front to the rear pool side pavers. All this located in a mature landscaped setting on an oversized private wooded rear lot. Once you enter the foyer with soaring ceilings that offer natural light, tiled flooring and curved staircase. The formal dining room is just off of the foyer and has neutral paint and crown molding. The formal living room includes hardwood floors (currently serving as a 5th Bedroom , In-law suite) with a third (3) full bath, , custom walk-in tub, ceramic tile flooring, custom cabinets, crown molding and so much more for the right buyer. Just off of the dining room is the updated kitchen complete with smart colors, on the cabinetry, granite counters, recessed lighting, tiled backsplash, stainless steel appliances, large center island with wine cooler, seating area with overhang and a separate breakfast area! The kitchen is open to the family room with vaulted ceilings, brick gas fireplace and mantel and skylights giving off additional natural light! Additional space off the family is currently used as a bar. Could easily be a first floor study or office. includes sliding glass doors to the rear paver patios and pool area. Upstairs we have four (4) large bedrooms including the master suite with a huge sitting area with hardwood flooring and oversized closets, newer master bath with ceramic tile soaking tube and oversized walk-in in multi head tiled shower. The back yard may be the best part of this house! There is an oversized paver patio, awning, custom grilling area, in-ground pool with jacuzzi, slide, iron look aluminum fencing and and plenty of private wooded yard space with shed! This super home won't last long on the market.
(*see Agent remarks)
Location
State NJ
County Burlington
Area Mount Laurel Twp (20324)
Zoning RES
Rooms
Main Level Bedrooms 1
Interior
Hot Water Natural Gas
Heating Forced Air
Cooling Central A/C
Flooring Ceramic Tile, Carpet, Engineered Wood, Hardwood
Fireplaces Number 1
Fireplaces Type Fireplace - Glass Doors, Gas/Propane, Mantel(s)
Equipment Built-In Microwave, Built-In Range, Dishwasher, Disposal, Exhaust Fan, Range Hood
Fireplace Y
Appliance Built-In Microwave, Built-In Range, Dishwasher, Disposal, Exhaust Fan, Range Hood
Heat Source Natural Gas
Laundry Main Floor
Exterior
Parking Features Garage - Front Entry, Additional Storage Area
Garage Spaces 4.0
Fence Fully, Wrought Iron
Pool In Ground, Vinyl, Filtered, Fenced
Water Access N
View Trees/Woods
Roof Type Composite
Accessibility 36\"+ wide Halls
Attached Garage 2
Total Parking Spaces 4
Garage Y
Building
Story 2
Foundation Crawl Space, Block
Sewer Public Sewer
Water Public
Architectural Style Colonial
Level or Stories 2
Additional Building Above Grade, Below Grade
New Construction N
Schools
Elementary Schools Mt. Laurel
Middle Schools Mt. Laurel
High Schools Lenape H.S.
School District Mount Laurel Township Public Schools
Others
Senior Community No
Tax ID 24-00601 04-00002
Ownership Fee Simple
SqFt Source Assessor
Security Features Security System
Acceptable Financing Cash, Conventional
Listing Terms Cash, Conventional
Financing Cash,Conventional
Special Listing Condition Standard
Read Less Info
Want to know what your home might be worth? Contact us for a FREE valuation!

Our team is ready to help you sell your home for the highest possible price ASAP

Bought with Michael J. Holloway • Keller Williams Realty - Moorestown
GET MORE INFORMATION
REALTOR® | License ID: 1111154







