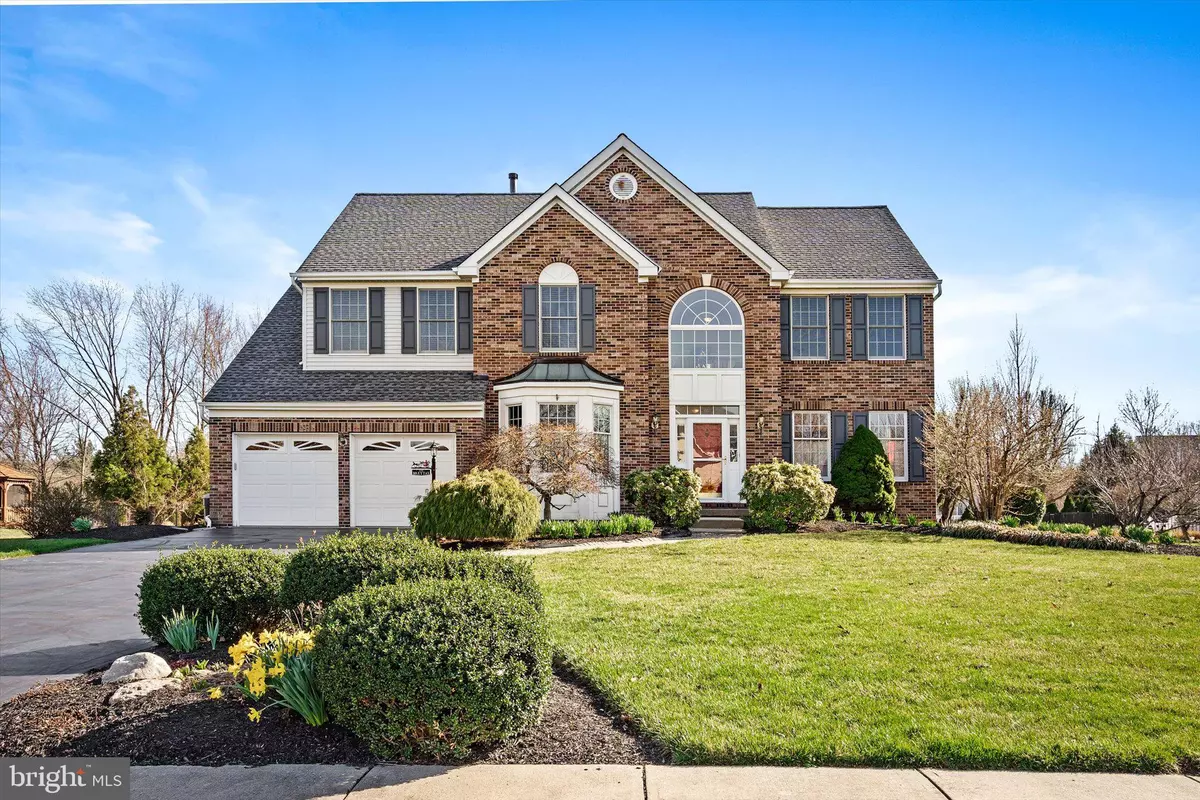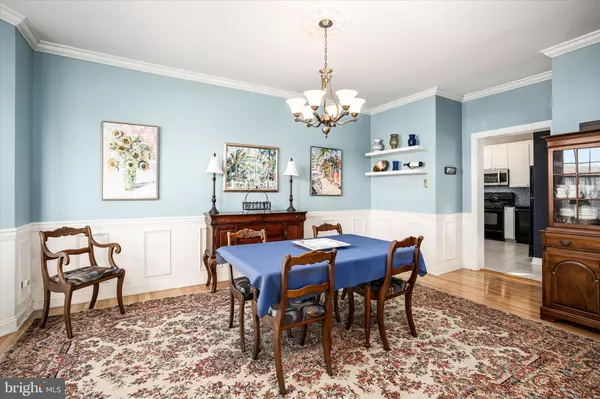$850,000
$758,890
12.0%For more information regarding the value of a property, please contact us for a free consultation.
4 Beds
3 Baths
2,637 SqFt
SOLD DATE : 05/23/2022
Key Details
Sold Price $850,000
Property Type Single Family Home
Sub Type Detached
Listing Status Sold
Purchase Type For Sale
Square Footage 2,637 sqft
Price per Sqft $322
Subdivision Woodside At Washin
MLS Listing ID NJME2013654
Sold Date 05/23/22
Style Colonial
Bedrooms 4
Full Baths 2
Half Baths 1
HOA Fees $27/ann
HOA Y/N Y
Abv Grd Liv Area 2,637
Originating Board BRIGHT
Year Built 1995
Annual Tax Amount $16,763
Tax Year 2021
Lot Size 0.530 Acres
Acres 0.53
Property Description
Lush landscaping greets you as you enter this beautiful brick front colonial in the much sought after community of WOODSIDE AT WASHINGTON", A 2- story foyer with a stunning palladium window welcomes you as you enter this meticulously kept home. The first floor features beautiful crown molding, a living room with new carpet , an office with custom floor to ceiling built-in bookshelves/cabinets, a 2-story family room with skylights , a wood burning fireplace, and a dining room with wainscoting and a lovely bay window. The eat-in-kitchen, with quartz countertops, tile backsplash, and high quality, upgraded wood cabinets, leads to the pressure treated wood deck. A 2nd floor landing overlooks the family room and foyer. The large master bedroom boasts a spacious 8x8 walk-in closet - the bright ensuite bathroom features a double sink, jacuzzi jetted tub & stall shower. the 2nd floor also houses 3 additional large bedrooms. The full, partially finished basement includes a bar area, workshop with built-in shelves and plenty of generous storage. Enjoy summertime fun and entertaining in the private, wooded back yard and above ground pool (24x16) with surround deck (new pump/motor , 2021) and a shed with a newer roof (2020). Anderson windows throughout and new HVAC system installed Oct, 2021 - Roof & skylights replaced January, 2020. All room dimensions are approximate. HURRY, this won't last!!
Location
State NJ
County Mercer
Area Robbinsville Twp (21112)
Zoning R1.5
Rooms
Other Rooms Living Room, Dining Room, Primary Bedroom, Bedroom 2, Bedroom 3, Bedroom 4, Kitchen, Family Room, Basement, Foyer, 2nd Stry Fam Ovrlk, Laundry, Office, Primary Bathroom, Half Bath
Basement Full, Partially Finished, Shelving, Workshop
Interior
Interior Features Built-Ins, Carpet, Ceiling Fan(s), Chair Railings, Combination Kitchen/Dining, Crown Moldings, Formal/Separate Dining Room, Kitchen - Eat-In, Pantry, Wainscotting, Walk-in Closet(s), Soaking Tub, Window Treatments
Hot Water Natural Gas
Heating Forced Air, Humidifier
Cooling Ceiling Fan(s), Central A/C
Flooring Carpet, Ceramic Tile, Hardwood
Fireplaces Number 1
Fireplaces Type Wood
Equipment Built-In Microwave, Dishwasher, Dryer, Extra Refrigerator/Freezer, Humidifier, Microwave, Oven/Range - Gas, Refrigerator, Washer, Water Heater
Fireplace Y
Window Features Bay/Bow,Palladian,Skylights,Sliding
Appliance Built-In Microwave, Dishwasher, Dryer, Extra Refrigerator/Freezer, Humidifier, Microwave, Oven/Range - Gas, Refrigerator, Washer, Water Heater
Heat Source Natural Gas
Laundry Main Floor, Washer In Unit, Dryer In Unit
Exterior
Exterior Feature Deck(s), Patio(s)
Garage Additional Storage Area, Garage - Front Entry, Garage Door Opener
Garage Spaces 6.0
Pool Above Ground
Utilities Available Cable TV, Electric Available, Natural Gas Available, Sewer Available, Water Available
Water Access N
Roof Type Asphalt
Accessibility None
Porch Deck(s), Patio(s)
Attached Garage 2
Total Parking Spaces 6
Garage Y
Building
Lot Description Backs to Trees, Landscaping
Story 2
Foundation Concrete Perimeter
Sewer Public Sewer
Water Public
Architectural Style Colonial
Level or Stories 2
Additional Building Above Grade
New Construction N
Schools
Elementary Schools Sharon E.S.
Middle Schools Pond Road Middle
High Schools Robbinsville
School District Robbinsville Twp
Others
Senior Community No
Tax ID 12-00027-0000-00006-1
Ownership Fee Simple
SqFt Source Estimated
Security Features Carbon Monoxide Detector(s),Smoke Detector
Acceptable Financing Cash, Conventional, FHA, VA
Listing Terms Cash, Conventional, FHA, VA
Financing Cash,Conventional,FHA,VA
Special Listing Condition Standard
Read Less Info
Want to know what your home might be worth? Contact us for a FREE valuation!

Our team is ready to help you sell your home for the highest possible price ASAP

Bought with Matthew Rowack • EXP Realty, LLC
GET MORE INFORMATION

REALTOR® | License ID: 1111154







