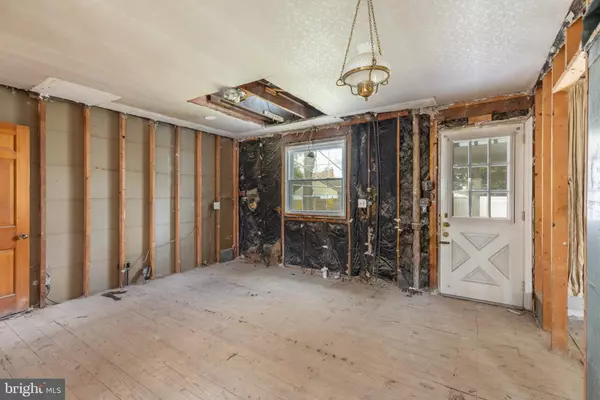$725,000
$599,000
21.0%For more information regarding the value of a property, please contact us for a free consultation.
3 Beds
3 Baths
1,962 SqFt
SOLD DATE : 05/10/2022
Key Details
Sold Price $725,000
Property Type Single Family Home
Sub Type Detached
Listing Status Sold
Purchase Type For Sale
Square Footage 1,962 sqft
Price per Sqft $369
Subdivision Estates
MLS Listing ID NJCD2022974
Sold Date 05/10/22
Style Cape Cod
Bedrooms 3
Full Baths 2
Half Baths 1
HOA Y/N N
Abv Grd Liv Area 1,962
Originating Board BRIGHT
Year Built 1950
Annual Tax Amount $12,830
Tax Year 2021
Lot Size 0.287 Acres
Acres 0.29
Lot Dimensions 125.00 x 100.00
Property Description
**Offers are due by 2pm on Tuesday April 11th**
321 Ardmore is the Haddonfield opportunity you have been looking for. This Sinquet Cape Cod home is situated on a massive 100x125 lot. The current structure is 3100 square feet including its spacious basement with outdoor access. A newer roof, updated windows and upgraded electric give you a blank canvas to customize your dream home. Kick up your feet and relax in your expansive backyard now that youve locked up your personally renovated Haddonfield home at record low rates!
The best part - the renovation process is already started for you. Choose from one of two sets of custom architectural plans developed specifically for this property:
A massive 4,500 Sqft 5B/5BA open concept home with full in-law suite built on the current foundation OR a completely new construction 4,390 Sqft, 4B/3.5BA with 9ft ceilings.
This is an incredible opportunity in an even better location - just a few blocks from PATCO with access to Center City, easy access to Cherry Hill Mall and the Towne Place at Garden State Park shopping center with Wegmans, Trader Joes, Costco, & more. Vibrant downtown Haddonfield is just minutes away, along with the award winning Haddonfield school system. Schedule your walk through today!
Location
State NJ
County Camden
Area Haddonfield Boro (20417)
Zoning RESIDENTIAL
Rooms
Other Rooms Living Room, Dining Room, Bedroom 2, Kitchen, Den, Basement, Foyer, Bedroom 1, Bathroom 3
Basement Full, Unfinished
Main Level Bedrooms 1
Interior
Interior Features Walk-in Closet(s), Cedar Closet(s)
Hot Water Natural Gas
Heating Forced Air
Cooling Central A/C
Flooring Ceramic Tile, Hardwood, Vinyl
Fireplaces Number 1
Fireplaces Type Brick
Fireplace Y
Window Features Replacement,Vinyl Clad
Heat Source Natural Gas
Laundry Basement
Exterior
Parking Features Garage Door Opener
Garage Spaces 2.0
Utilities Available Cable TV, Natural Gas Available, Electric Available
Water Access N
Roof Type Shingle,Flat,Pitched
Accessibility None
Attached Garage 2
Total Parking Spaces 2
Garage Y
Building
Lot Description Front Yard, Level, Rear Yard
Story 2
Foundation Block
Sewer Public Sewer
Water Public
Architectural Style Cape Cod
Level or Stories 2
Additional Building Above Grade, Below Grade
New Construction N
Schools
Elementary Schools J Fithian Tatem
Middle Schools Middle M.S.
High Schools Haddonfield Memorial H.S.
School District Haddonfield Borough Public Schools
Others
Senior Community No
Tax ID 17-00010 01-00012
Ownership Fee Simple
SqFt Source Estimated
Acceptable Financing Cash, FHA 203(k)
Listing Terms Cash, FHA 203(k)
Financing Cash,FHA 203(k)
Special Listing Condition Standard
Read Less Info
Want to know what your home might be worth? Contact us for a FREE valuation!

Our team is ready to help you sell your home for the highest possible price ASAP

Bought with Joseph Herzog Jr. • Compass RE
GET MORE INFORMATION
REALTOR® | License ID: 1111154







