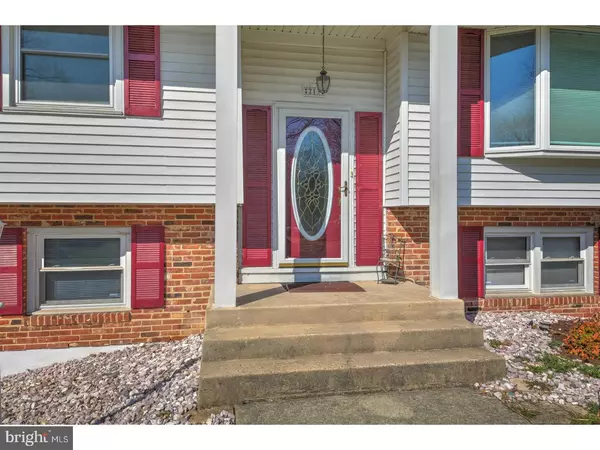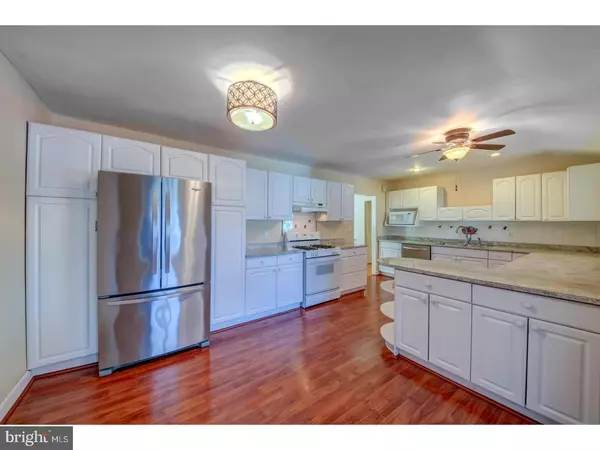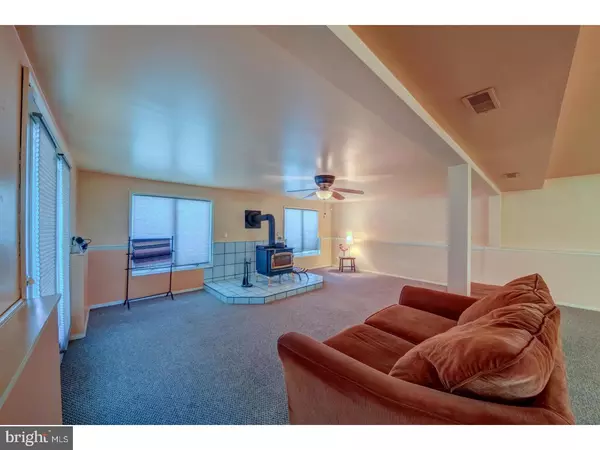$267,000
$274,900
2.9%For more information regarding the value of a property, please contact us for a free consultation.
3 Beds
3 Baths
2,634 SqFt
SOLD DATE : 06/15/2018
Key Details
Sold Price $267,000
Property Type Single Family Home
Sub Type Detached
Listing Status Sold
Purchase Type For Sale
Square Footage 2,634 sqft
Price per Sqft $101
Subdivision Woodstream
MLS Listing ID 1000183382
Sold Date 06/15/18
Style Colonial,Contemporary,Bi-level
Bedrooms 3
Full Baths 2
Half Baths 1
HOA Y/N N
Abv Grd Liv Area 2,634
Originating Board TREND
Year Built 1966
Annual Tax Amount $8,477
Tax Year 2017
Lot Size 0.330 Acres
Acres 0.33
Lot Dimensions 107X125
Property Description
Welcome to Woodstream, a highly desirable Evesham Twp development very conveniently located to any commuting and shopping need. Home was originally built by Chiusano as a Valley Forge bi-level model. Subsequent addition of master bedroom suite and second car garage have increased the living space dramatically. Homeowner listened to the feedback from prior listing and made numerous upgrades. Huge kitchen updated with an abundance of counter space and soft close cabinets, is open to a large dining room which could be used as a possible second family room. Carpet was removed to expose hardwood throughout the upper level. Lower level features a massive family room accented by a woodburning stove that will heat the entire house. Walk-in closets. Backyard has a multi tiered deck with multiple access doorways from the house. Note there is a large backyard shed with a working hot tub to escape to for peace and quiet. Homeowner is offering a 1 yr home warranty. Virtual tour can be visited at 213ConestogaDr.go2frr.
Location
State NJ
County Burlington
Area Evesham Twp (20313)
Zoning MD
Rooms
Other Rooms Living Room, Dining Room, Primary Bedroom, Bedroom 2, Bedroom 3, Kitchen, Family Room, Bedroom 1, Laundry, Other, Attic
Basement Full, Outside Entrance, Fully Finished
Interior
Interior Features Primary Bath(s), Ceiling Fan(s), Stove - Wood, Dining Area
Hot Water Natural Gas
Heating Gas, Forced Air
Cooling Central A/C
Flooring Wood, Fully Carpeted, Tile/Brick
Fireplaces Number 1
Equipment Dishwasher, Disposal
Fireplace Y
Appliance Dishwasher, Disposal
Heat Source Natural Gas
Laundry Lower Floor
Exterior
Exterior Feature Deck(s), Patio(s), Porch(es)
Parking Features Inside Access, Garage Door Opener, Oversized
Garage Spaces 4.0
Utilities Available Cable TV
Water Access N
Roof Type Pitched,Shingle
Accessibility None
Porch Deck(s), Patio(s), Porch(es)
Attached Garage 2
Total Parking Spaces 4
Garage Y
Building
Lot Description Corner, Level, Front Yard, Rear Yard, SideYard(s)
Sewer Public Sewer
Water Public
Architectural Style Colonial, Contemporary, Bi-level
Additional Building Above Grade
Structure Type Cathedral Ceilings
New Construction N
Schools
High Schools Cherokee
School District Lenape Regional High
Others
Senior Community No
Tax ID 13-00003 18-00006
Ownership Fee Simple
Security Features Security System
Acceptable Financing Conventional
Listing Terms Conventional
Financing Conventional
Read Less Info
Want to know what your home might be worth? Contact us for a FREE valuation!

Our team is ready to help you sell your home for the highest possible price ASAP

Bought with Antonina H Batten • Keller Williams Realty - Cherry Hill
GET MORE INFORMATION
REALTOR® | License ID: 1111154







