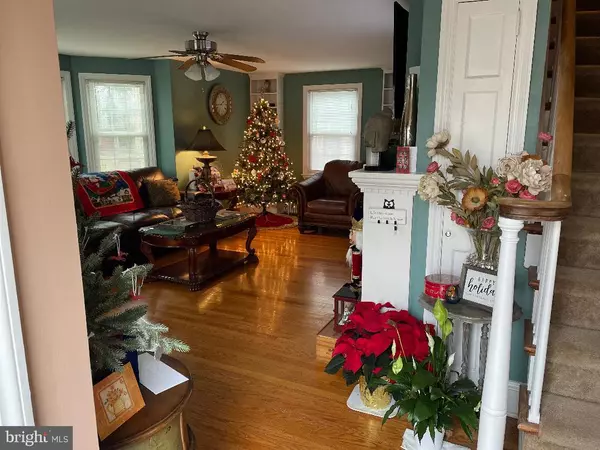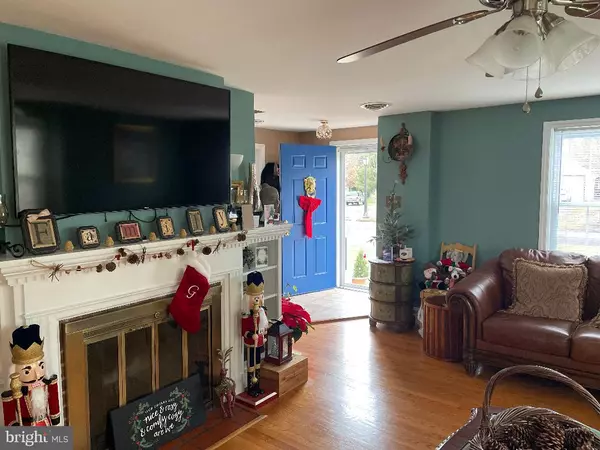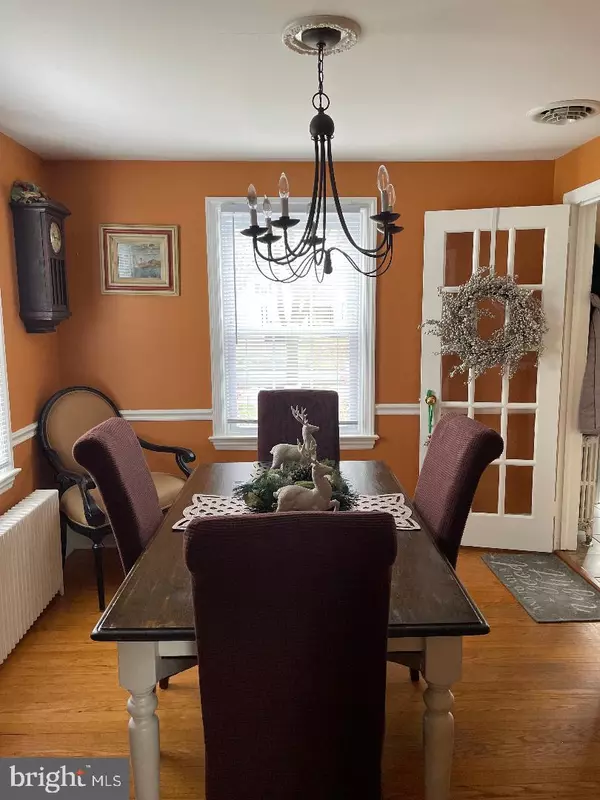$213,000
$209,000
1.9%For more information regarding the value of a property, please contact us for a free consultation.
2 Beds
2 Baths
1,751 SqFt
SOLD DATE : 03/07/2022
Key Details
Sold Price $213,000
Property Type Single Family Home
Sub Type Detached
Listing Status Sold
Purchase Type For Sale
Square Footage 1,751 sqft
Price per Sqft $121
Subdivision Fenwick Park
MLS Listing ID NJSA2002164
Sold Date 03/07/22
Style Colonial
Bedrooms 2
Full Baths 2
HOA Fees $30/ann
HOA Y/N Y
Abv Grd Liv Area 1,101
Originating Board BRIGHT
Year Built 1939
Annual Tax Amount $4,368
Tax Year 2020
Lot Size 10,692 Sqft
Acres 0.25
Property Description
Price reduction seller wants the house sold!
Welcome to Fenwick Park! This spacious 2 Bedroom 2 full bath colonial home located in the beautiful Fenwick Park features a Large Living Room with beautiful hardwood floors, sought-after built-in shelves, ample natural light, and an all-desired center-focused wood-burning Fireplace.
The warm and inviting Dining room awaits your dinner guests, conveniently located with direct access to the spacious kitchen, which features ample storage space.
The second level of this home host two generously sized bedrooms, a full bathroom, and an extra room that can be used as an office space, playroom, or an extra-large walk-in closet.
You will find yet another full bathroom in the finished basement, and a suitable Laundry room with extra storage space. The one-car garage is also favorable, as it is accessible from inside of the home.
This well-treated home is move-in ready, and features brand new gutters, 7 new windows, a new storm door, fire pit, deck, and new tile in the foyer, newly finished basement and molding, all new landscaping and Niagara trees bordering the property, newly cleaned air ducts, and is even newly power washed! What more could you wish for?
If that is not enough, you will be ecstatic to hear that the roof was replaced in 2017, and the 25-year loan solar panels come with full ownership at the end of their loan term! The new owner will receive $736 back annually. for 15 years.
This move-in-ready property is advantageously located near major highways and bridges, it is being sold in as-is condition, with the buyer responsible for all inspections, certifications, and repairs. Priced to sell fast!
- The basement television is included in the sale of this property and is one year old, and the kitchen sink will have a brand new faucet installed.
Location
State NJ
County Salem
Area Carneys Point Twp (21702)
Zoning RES
Rooms
Other Rooms Living Room, Dining Room, Bedroom 2, Kitchen, Basement, Bedroom 1, Laundry, Bathroom 1, Bathroom 2, Bonus Room
Basement Full, Partially Finished, Sump Pump
Interior
Interior Features Attic, Built-Ins, Carpet, Ceiling Fan(s), Chair Railings, Dining Area, Floor Plan - Traditional, Pantry, Wood Floors
Hot Water Natural Gas
Heating Radiator
Cooling Central A/C
Flooring Carpet, Hardwood, Tile/Brick, Vinyl
Fireplaces Type Wood, Mantel(s)
Equipment Oven/Range - Electric, Refrigerator
Fireplace Y
Window Features Replacement
Appliance Oven/Range - Electric, Refrigerator
Heat Source Natural Gas
Laundry Basement
Exterior
Exterior Feature Deck(s)
Garage Spaces 2.0
Water Access N
View Garden/Lawn
Roof Type Shingle
Accessibility None
Porch Deck(s)
Total Parking Spaces 2
Garage N
Building
Lot Description Backs to Trees
Story 2
Foundation Permanent
Sewer Public Sewer
Water Public
Architectural Style Colonial
Level or Stories 2
Additional Building Above Grade, Below Grade
Structure Type Dry Wall
New Construction N
Schools
School District Penns Grove-Carneys Point Schools
Others
Pets Allowed Y
Senior Community No
Tax ID 02-00081-00010
Ownership Fee Simple
SqFt Source Estimated
Acceptable Financing Conventional, Cash, FHA, USDA, VA
Horse Property N
Listing Terms Conventional, Cash, FHA, USDA, VA
Financing Conventional,Cash,FHA,USDA,VA
Special Listing Condition Standard
Pets Allowed No Pet Restrictions
Read Less Info
Want to know what your home might be worth? Contact us for a FREE valuation!

Our team is ready to help you sell your home for the highest possible price ASAP

Bought with Ryan P Sykes • RealtyMark Properties
GET MORE INFORMATION
REALTOR® | License ID: 1111154







