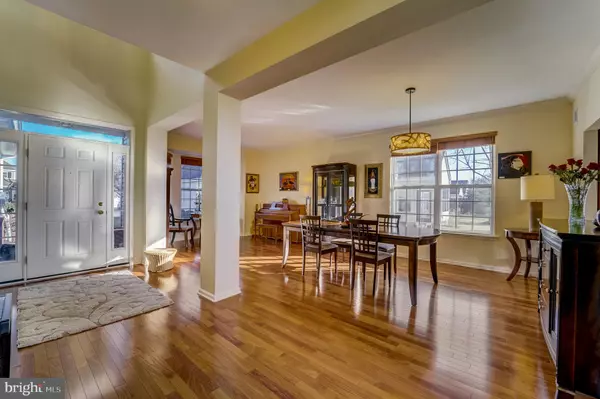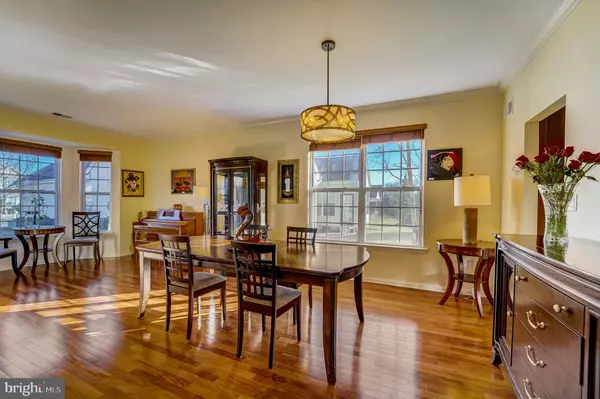$575,000
$549,000
4.7%For more information regarding the value of a property, please contact us for a free consultation.
3 Beds
3 Baths
2,411 SqFt
SOLD DATE : 03/14/2022
Key Details
Sold Price $575,000
Property Type Single Family Home
Sub Type Detached
Listing Status Sold
Purchase Type For Sale
Square Footage 2,411 sqft
Price per Sqft $238
Subdivision Encore Monroe
MLS Listing ID NJMX2001488
Sold Date 03/14/22
Style Traditional
Bedrooms 3
Full Baths 3
HOA Fees $397/mo
HOA Y/N Y
Abv Grd Liv Area 2,411
Originating Board BRIGHT
Year Built 2003
Annual Tax Amount $8,451
Tax Year 2021
Lot Dimensions 0.00 x 0.00
Property Description
Gorgeous, 2 Story Symphony model in Encore 55+ community with numerous upgrades (over $40,000). This stunning home features a bright and sunny two-story entry with gleaming hardwood floors. Hardwood floors flow into formal living and dining room combination and into the two-story great room with crown and picture molding and access to the beautiful paver patio with privacy. Gourmet eat in kitchen with upgraded 42 inch cabinetry with quartz counter tops & tiled backsplash, newer stainless steel appliances, recessed lighting and ceramic tile floors. Expansive primary suite with double door entry, tray ceiling, sitting area, walk in closet with custom closets and bath with dual sinks, Jacuzzi tub, separate shower stall and separate toilet. The main level is completed with an additional bedroom and full bathroom plus laundry room. Upstairs features a loft overlooking the great room, third bedroom, and full bath. A spacious two car garage also boasts stairs up to attic storage. Two zone heating and air conditioning, paver patio and pathways, and so much more complete this amazing home! The community offers an elegant clubhouse with a spectacular ball room, indoor and outdoor pools, exercise room, craft room, card room, billiard room, library and a conference room. Encore has its own lifestyle director and numerous social clubs offering all sorts of activities. Please submit highest and best by Monday, January 24 at noon.
Location
State NJ
County Middlesex
Area Monroe Twp (21212)
Zoning RES
Rooms
Other Rooms Living Room, Dining Room, Primary Bedroom, Bedroom 2, Bedroom 3, Kitchen, Family Room, Breakfast Room, Laundry, Primary Bathroom
Main Level Bedrooms 2
Interior
Interior Features Breakfast Area, Carpet, Ceiling Fan(s), Crown Moldings, Entry Level Bedroom, Formal/Separate Dining Room, Kitchen - Eat-In, Primary Bath(s), Recessed Lighting, Soaking Tub, Stall Shower, Tub Shower, Upgraded Countertops, Walk-in Closet(s), Wood Floors
Hot Water Natural Gas
Heating Forced Air, Zoned
Cooling Central A/C, Zoned
Flooring Carpet, Ceramic Tile, Hardwood
Equipment Dishwasher, Dryer, Microwave, Refrigerator, Washer, Stainless Steel Appliances, Oven/Range - Gas
Fireplace N
Appliance Dishwasher, Dryer, Microwave, Refrigerator, Washer, Stainless Steel Appliances, Oven/Range - Gas
Heat Source Natural Gas
Laundry Main Floor
Exterior
Exterior Feature Patio(s)
Parking Features Garage - Front Entry
Garage Spaces 4.0
Amenities Available Club House, Fitness Center, Pool - Indoor, Pool - Outdoor, Retirement Community, Shuffleboard, Tennis Courts, Other, Art Studio, Billiard Room, Exercise Room, Gated Community, Meeting Room, Putting Green
Water Access N
Accessibility None
Porch Patio(s)
Attached Garage 2
Total Parking Spaces 4
Garage Y
Building
Story 2
Foundation Slab
Sewer Public Sewer
Water Public
Architectural Style Traditional
Level or Stories 2
Additional Building Above Grade, Below Grade
Structure Type 2 Story Ceilings,Tray Ceilings,Cathedral Ceilings,9'+ Ceilings
New Construction N
Schools
High Schools Monroe Township
School District Monroe Township
Others
HOA Fee Include Common Area Maintenance,Lawn Maintenance,Insurance,Snow Removal,Sewer,Trash,Water
Senior Community Yes
Age Restriction 55
Tax ID 12-00042-00025-C235
Ownership Fee Simple
SqFt Source Assessor
Acceptable Financing Cash, Conventional
Listing Terms Cash, Conventional
Financing Cash,Conventional
Special Listing Condition Standard
Read Less Info
Want to know what your home might be worth? Contact us for a FREE valuation!

Our team is ready to help you sell your home for the highest possible price ASAP

Bought with Helen Cocuzza • BHHS Fox & Roach Spring Lake
GET MORE INFORMATION

REALTOR® | License ID: 1111154







