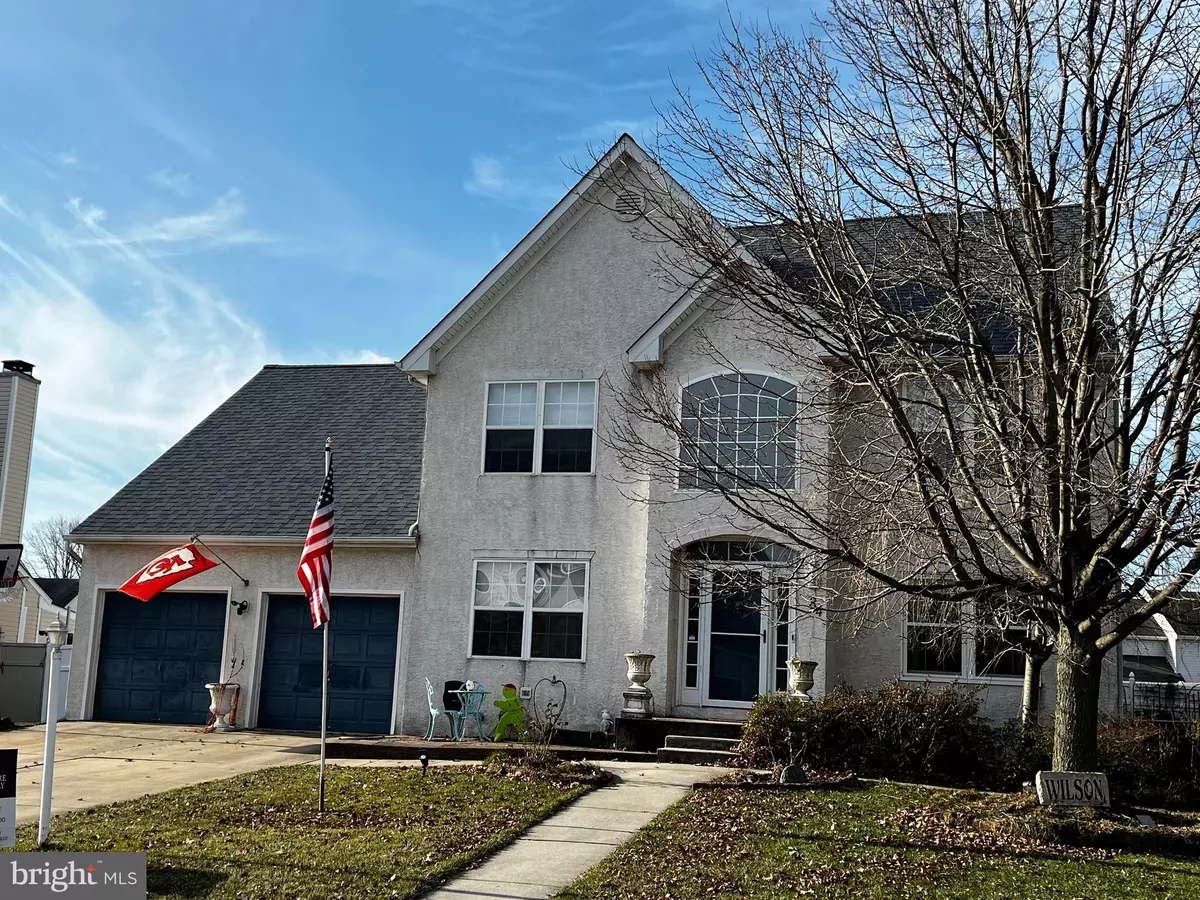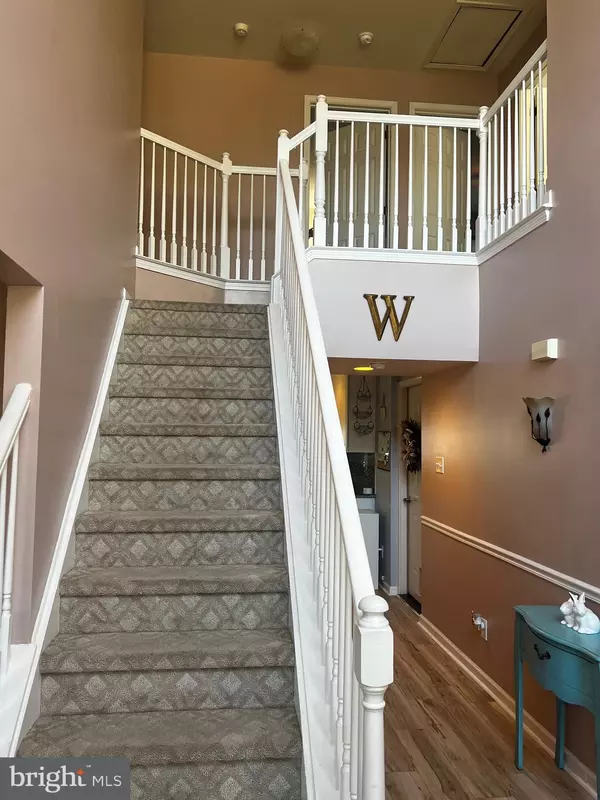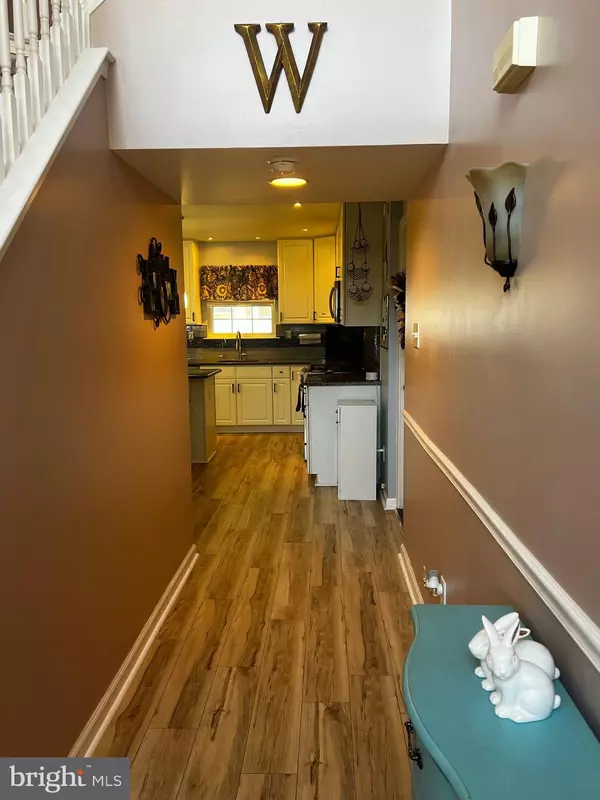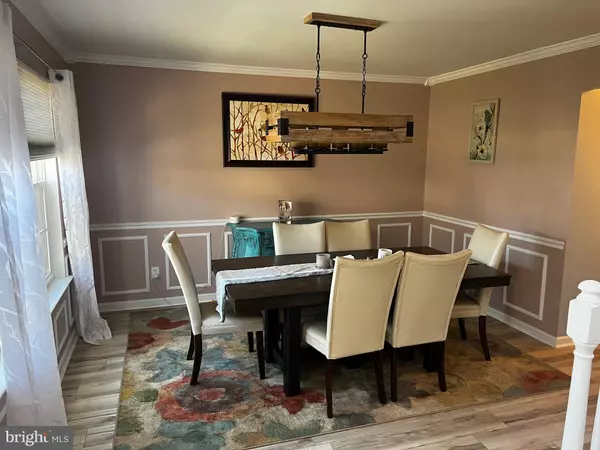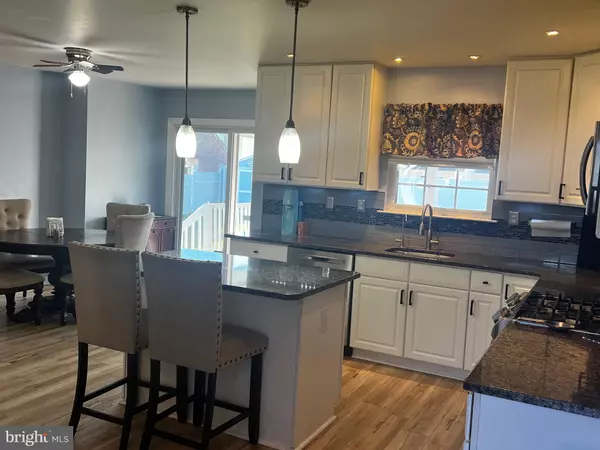$450,000
$469,000
4.1%For more information regarding the value of a property, please contact us for a free consultation.
5 Beds
4 Baths
4,220 SqFt
SOLD DATE : 02/18/2022
Key Details
Sold Price $450,000
Property Type Single Family Home
Sub Type Detached
Listing Status Sold
Purchase Type For Sale
Square Footage 4,220 sqft
Price per Sqft $106
Subdivision Wye Oak
MLS Listing ID NJCD2014952
Sold Date 02/18/22
Style Contemporary
Bedrooms 5
Full Baths 3
Half Baths 1
HOA Y/N N
Abv Grd Liv Area 3,020
Originating Board BRIGHT
Year Built 2001
Annual Tax Amount $11,803
Tax Year 2021
Lot Size 9,750 Sqft
Acres 0.22
Lot Dimensions 75.00 x 130.00
Property Description
A Rare Find! This 5 Bedrm contemporary, stucco home in well desired WyeOak features a true In Law Suite on the 1st floor. You will fall in love with the layout of this home with its 2 story entry w/new flooring, enormous eat in kitchen w/42" cabinets, granite counters, backless stove/oven that has a built in air fryer only 6 months old, new dishwasher, garbage disposal, and 5 yr old refrig all stainless steel and all included. There is a walk out to the covered porch w/deck that feels like a sunroom enclosure. The dramatic Great Room has floor to ceiling built in cabinetry, gas fireplace and hardwood floor. 1st floor In law suite features a fully functioning eat in kitchen w/island, gas stove, sink and refrig, large living room w/electric fireplace, separate walk out to patio and garden area. Yard has fruit trees that include Plum, Fig and Cherry Trees! The basement will make all of your friends jealous! Pool table and bar included! Most of the house has energy efficient windows, New Hybrid HVAC System, New Water Heater, Upgraded electric panel, Water softening system, 5 yr old roof w/purchased solar (NO LEASE) so you will see monthly REC Credits that are substantial. The owner received $270 to 450 per month for most months last year. That may be a car payment! Ring security accessories included. 2nd floor features 4 spacious bedrooms, back room freshly painted and new flooring, Main bedroom has 2 walk in closets, a full bath with gorgeous tiled shower and a separate soaking tub! This is a spectacular home and a must see!
Location
State NJ
County Camden
Area Gloucester Twp (20415)
Zoning RES
Rooms
Other Rooms Living Room, Dining Room, Primary Bedroom, Bedroom 2, Bedroom 3, Kitchen, Family Room, Bedroom 1, In-Law/auPair/Suite, Laundry, Other
Basement Full
Main Level Bedrooms 1
Interior
Interior Features Primary Bath(s), Kitchen - Island, Butlers Pantry, Breakfast Area
Hot Water Natural Gas
Heating Forced Air
Cooling Central A/C
Flooring Wood, Fully Carpeted, Laminate Plank
Equipment Dishwasher, Disposal
Fireplace Y
Appliance Dishwasher, Disposal
Heat Source Natural Gas, Electric
Laundry Main Floor
Exterior
Exterior Feature Deck(s)
Parking Features Garage - Front Entry
Garage Spaces 2.0
Water Access N
Roof Type Shingle
Accessibility None
Porch Deck(s)
Attached Garage 2
Total Parking Spaces 2
Garage Y
Building
Story 2
Foundation Concrete Perimeter
Sewer Public Sewer
Water Public
Architectural Style Contemporary
Level or Stories 2
Additional Building Above Grade, Below Grade
Structure Type Cathedral Ceilings
New Construction N
Schools
Middle Schools Ann A. Mullen M.S.
High Schools Timber Creek
School District Black Horse Pike Regional Schools
Others
Senior Community No
Tax ID 15-18904-00018
Ownership Fee Simple
SqFt Source Assessor
Acceptable Financing FHA, Conventional, VA, Cash
Listing Terms FHA, Conventional, VA, Cash
Financing FHA,Conventional,VA,Cash
Special Listing Condition Standard
Read Less Info
Want to know what your home might be worth? Contact us for a FREE valuation!

Our team is ready to help you sell your home for the highest possible price ASAP

Bought with Daniel Adam Vasapollo • BHHS Fox & Roach - Haddonfield
GET MORE INFORMATION
REALTOR® | License ID: 1111154


