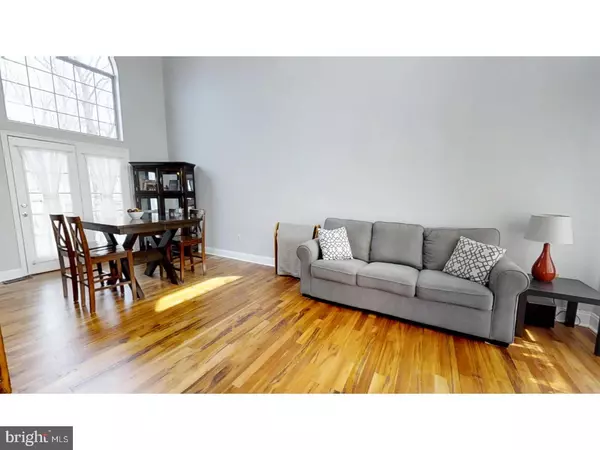$239,900
$239,900
For more information regarding the value of a property, please contact us for a free consultation.
3 Beds
3 Baths
1,790 SqFt
SOLD DATE : 06/11/2018
Key Details
Sold Price $239,900
Property Type Single Family Home
Sub Type Detached
Listing Status Sold
Purchase Type For Sale
Square Footage 1,790 sqft
Price per Sqft $134
Subdivision Country Oaks
MLS Listing ID 1000220802
Sold Date 06/11/18
Style Contemporary
Bedrooms 3
Full Baths 2
Half Baths 1
HOA Y/N N
Abv Grd Liv Area 1,790
Originating Board TREND
Year Built 1991
Annual Tax Amount $8,292
Tax Year 2017
Lot Size 0.350 Acres
Acres 0.35
Lot Dimensions 110X140
Property Description
Come see this beautiful 3 bedroom, 2 1/2 bathroom, 2 story contemporary home with all the upgrades. It is located in the Country Oaks Development of Gloucester Township on over 1/3 of an acre. As you enter the house, you will be greeted with an open floor plan that has been freshly painted. The living room, dining room combination features gorgeous just refinished tiger wood hardwood floors that look brand new and flow throughout the entire downstairs.An abundance of windows to let the natural sunlight into the open floor plan. The custom kitchen has newly upgraded wood shaker cabinets and granite counter tops, stainless steel appliances, and a double bowl stainless steel sink. The breakfast area has a large bay window with a custom built in storage bench. The family room has a gas fireplace and sliding doors that lead to a custom deck where you will find plenty of relaxation after a long day. There is an Amish built insulated shed that has been fully finished and is generously sized with electric and custom built in cabinets. The owner has this set up to be used as an office,but would make an incredible man cave,crafting place,or even a play area for the little ones. The upper level of the home has an open stair case. The large master suite has cathedral ceilings, an over sized walk in closet and a full bath featuring dual vanities.Bedrooms 2 and 3 are generously sized.The two car garage has built in overhead storage units to maximize storage space . There is also a new roof,new furnace and all the mechanics are in good working order. This is a MUST SEE!
Location
State NJ
County Camden
Area Gloucester Twp (20415)
Zoning RES
Rooms
Other Rooms Living Room, Dining Room, Primary Bedroom, Bedroom 2, Kitchen, Family Room, Bedroom 1, Laundry, Attic
Interior
Interior Features Butlers Pantry, Ceiling Fan(s), Stall Shower, Dining Area
Hot Water Natural Gas
Heating Gas, Forced Air
Cooling Central A/C
Flooring Wood, Fully Carpeted, Vinyl, Tile/Brick
Fireplaces Number 1
Fireplaces Type Gas/Propane
Equipment Dishwasher, Disposal
Fireplace Y
Appliance Dishwasher, Disposal
Heat Source Natural Gas
Laundry Main Floor
Exterior
Exterior Feature Deck(s)
Garage Spaces 5.0
Fence Other
Utilities Available Cable TV
Water Access N
Roof Type Shingle
Accessibility None
Porch Deck(s)
Attached Garage 2
Total Parking Spaces 5
Garage Y
Building
Story 2
Foundation Slab
Sewer Public Sewer
Water Public
Architectural Style Contemporary
Level or Stories 2
Additional Building Above Grade
Structure Type Cathedral Ceilings,9'+ Ceilings
New Construction N
Schools
High Schools Timber Creek
School District Black Horse Pike Regional Schools
Others
Senior Community No
Tax ID 15-19806-00016
Ownership Fee Simple
Acceptable Financing Conventional, VA, FHA 203(b)
Listing Terms Conventional, VA, FHA 203(b)
Financing Conventional,VA,FHA 203(b)
Read Less Info
Want to know what your home might be worth? Contact us for a FREE valuation!

Our team is ready to help you sell your home for the highest possible price ASAP

Bought with Kristina Zingler • RE/MAX Preferred - Mullica Hill
GET MORE INFORMATION

REALTOR® | License ID: 1111154







