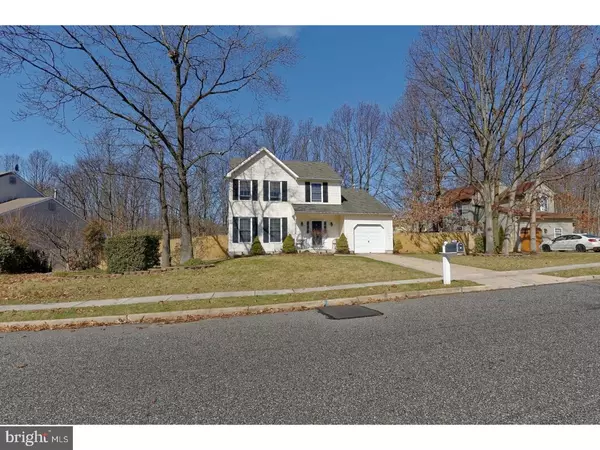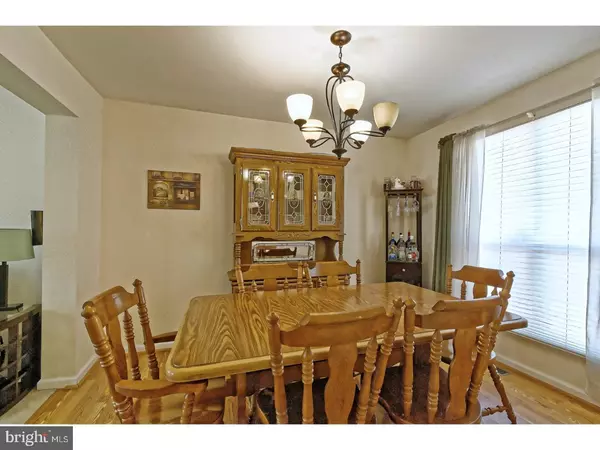$199,900
$199,900
For more information regarding the value of a property, please contact us for a free consultation.
3 Beds
3 Baths
1,492 SqFt
SOLD DATE : 06/08/2018
Key Details
Sold Price $199,900
Property Type Single Family Home
Sub Type Detached
Listing Status Sold
Purchase Type For Sale
Square Footage 1,492 sqft
Price per Sqft $133
Subdivision Asten Woods
MLS Listing ID 1000235818
Sold Date 06/08/18
Style Colonial
Bedrooms 3
Full Baths 2
Half Baths 1
HOA Y/N N
Abv Grd Liv Area 1,492
Originating Board TREND
Year Built 2000
Annual Tax Amount $7,390
Tax Year 2017
Lot Dimensions 102X129
Property Description
Freshly Painted and Upgraded! Ready to Go! 3 Bedroom 2/1 Bath Home in Asten Woods! This home has it all...Curb Appeal, Poured Concrete Basement, Garage, Fenced Yard and Many Upgrades! Pretty Landscaping welcomes you right away! Formal Living and Dining Rooms, Sliders leading to Deck (15x12) in Family Room. Kitchen boasts Subway tile backsplash, Granite Counter tops, Stainless Steel Appliances with Double oven , soft close cabinets! Bathrooms have been Upgraded! Upgraded Beautiful Large Backyard with 5 zone sprinkler system and 2 outdoor sheds!
Location
State NJ
County Camden
Area Gloucester Twp (20415)
Zoning RES
Rooms
Other Rooms Living Room, Dining Room, Primary Bedroom, Bedroom 2, Kitchen, Family Room, Bedroom 1, Attic
Basement Full
Interior
Interior Features Ceiling Fan(s), Kitchen - Eat-In
Hot Water Natural Gas
Heating Gas
Cooling Central A/C
Equipment Built-In Range, Dishwasher, Disposal, Built-In Microwave
Fireplace N
Appliance Built-In Range, Dishwasher, Disposal, Built-In Microwave
Heat Source Natural Gas
Laundry Basement
Exterior
Exterior Feature Deck(s)
Parking Features Inside Access, Garage Door Opener
Garage Spaces 3.0
Fence Other
Utilities Available Cable TV
Water Access N
Roof Type Pitched,Shingle
Accessibility None
Porch Deck(s)
Attached Garage 1
Total Parking Spaces 3
Garage Y
Building
Lot Description Level, Rear Yard, SideYard(s)
Story 2
Sewer Public Sewer
Water Public
Architectural Style Colonial
Level or Stories 2
Additional Building Above Grade
New Construction N
Schools
School District Black Horse Pike Regional Schools
Others
Senior Community No
Tax ID 15-17202-00011
Ownership Fee Simple
Read Less Info
Want to know what your home might be worth? Contact us for a FREE valuation!

Our team is ready to help you sell your home for the highest possible price ASAP

Bought with Jennifer J Minniti • Connection Realtors
GET MORE INFORMATION
REALTOR® | License ID: 1111154







