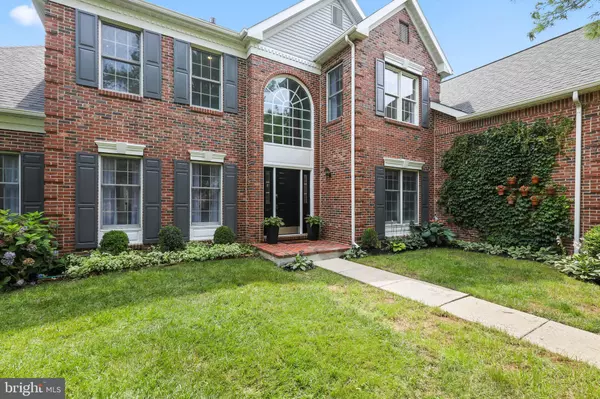$1,180,000
$1,180,000
For more information regarding the value of a property, please contact us for a free consultation.
5 Beds
4 Baths
4,912 SqFt
SOLD DATE : 12/03/2021
Key Details
Sold Price $1,180,000
Property Type Single Family Home
Sub Type Detached
Listing Status Sold
Purchase Type For Sale
Square Footage 4,912 sqft
Price per Sqft $240
Subdivision Woods At Millbrook
MLS Listing ID NJME2002886
Sold Date 12/03/21
Style Colonial
Bedrooms 5
Full Baths 3
Half Baths 1
HOA Y/N N
Abv Grd Liv Area 3,312
Originating Board BRIGHT
Year Built 1996
Annual Tax Amount $23,444
Tax Year 2020
Lot Size 1.119 Acres
Acres 1.12
Lot Dimensions 0.00 x 0.00
Property Description
The seller has requested the best and highest submitted by 8/10 5 pm.
Gorgeous one-of-a-kind Brick Front, NE facing, corner lot estate located in the very prestigious Woods at Millbrook community. This 5 bedroom 4 bath home also features a 1600sqft finished basement practically giving over 4000sqft of living space is nothing short of spectacular featuring upgrades throughout the house. The unique open floor plan makes it the perfect home to entertain large and small gatherings or enjoy time with guests.
Arriving onto the estate, you will enter a grand two-floor foyer which opens into the extra-large Sun Filled FULLY UPDATED GOURMET KITCHEN with Granite counters, stainless steel appliances, and tiled backsplash. The Kitchen faces the large Sunroom Conservatory which brings in pleasant, dappled sunlight the entire day and direct entry into the backyard. Sitting on a one-acre plot, the sunroom opens to an OUTSTANDING BACKYARD with a large bluestone patio complete with a fire pit and BBQ grill, all-white pergola, and gazebo, mature trees, and impressive evening landscape lighting.
The living room adjacent to the sunroom features a Floor to Ceiling Stone Fireplace, Vaulted Ceiling, and Skylights. The conjoined Dining Room features a grand real wood table unlike any other, seating 18 guests, perfect for gathering. The Window Filled Elite Room off the Dining Room spanning the same length as the full dining room is the perfect home office featuring a full-length wood bookshelf
The 2nd floor offers a HUGE PRIMARY BEDROOM with a fully upgraded granite bathroom and custom-built his and her closet. Additionally, there are three more large bedrooms and a fully renovated bathroom.
Best of all, the house has a distinctive FULLY THEMED BASEMENT. The massive basement features a Hawaii themed layout with a professional AV home theater system, Tiki bar with Full Kitchen (stove, sink, dishwasher, fridge), kids room/bedroom, and large storage area
This home has everything for any buyer. Secluded and private, just around the corner from Mercer County Park, Princeton Junction Train Station, Award-winning West Windsor Plainsboro Schools, and Downtown Princeton.
Some of the countless upgrades include a Brand new roof, revenue-generating solar panels, updated two-zone HVAC system, Completely upgraded Kitchen, Upgraded bathrooms, Brand new carpets, refinished hardwood floors, home freshly painted, three-car garage, and in-ground sprinkler.
Location
State NJ
County Mercer
Area West Windsor Twp (21113)
Zoning R-2
Direction Northeast
Rooms
Other Rooms Basement
Basement Partially Finished, Interior Access, Improved, Shelving
Main Level Bedrooms 1
Interior
Interior Features 2nd Kitchen, Additional Stairway, Bar, Breakfast Area, Built-Ins, Butlers Pantry, Double/Dual Staircase, Family Room Off Kitchen, Skylight(s)
Hot Water Natural Gas
Heating Central, Forced Air
Cooling Central A/C
Flooring Hardwood, Carpet, Tile/Brick
Fireplaces Number 1
Fireplaces Type Stone
Furnishings No
Fireplace Y
Heat Source Natural Gas
Exterior
Exterior Feature Patio(s)
Parking Features Inside Access
Garage Spaces 7.0
Water Access N
Accessibility None
Porch Patio(s)
Attached Garage 3
Total Parking Spaces 7
Garage Y
Building
Lot Description Corner
Story 2
Sewer Public Sewer
Water Public
Architectural Style Colonial
Level or Stories 2
Additional Building Above Grade, Below Grade
New Construction N
Schools
Elementary Schools Village School
Middle Schools Grover
High Schools High School South
School District West Windsor-Plainsboro Regional
Others
Senior Community No
Tax ID 13-00027 06-00076
Ownership Fee Simple
SqFt Source Assessor
Acceptable Financing Cash, Conventional, Other
Listing Terms Cash, Conventional, Other
Financing Cash,Conventional,Other
Special Listing Condition Standard
Read Less Info
Want to know what your home might be worth? Contact us for a FREE valuation!

Our team is ready to help you sell your home for the highest possible price ASAP

Bought with Connie L Huang • Coldwell Banker Residential Brokerage - Princeton
GET MORE INFORMATION
REALTOR® | License ID: 1111154







