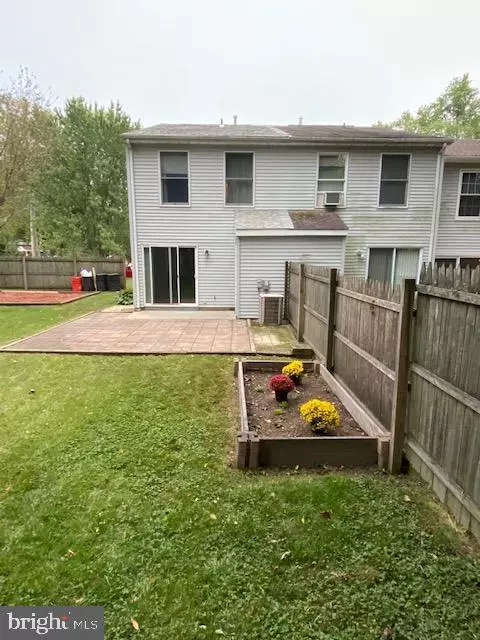$173,000
$169,900
1.8%For more information regarding the value of a property, please contact us for a free consultation.
3 Beds
2 Baths
1,280 SqFt
SOLD DATE : 11/22/2021
Key Details
Sold Price $173,000
Property Type Townhouse
Sub Type End of Row/Townhouse
Listing Status Sold
Purchase Type For Sale
Square Footage 1,280 sqft
Price per Sqft $135
Subdivision None Available
MLS Listing ID NJCD2000693
Sold Date 11/22/21
Style Colonial
Bedrooms 3
Full Baths 1
Half Baths 1
HOA Y/N N
Abv Grd Liv Area 1,280
Originating Board BRIGHT
Year Built 1985
Annual Tax Amount $5,640
Tax Year 2020
Lot Dimensions 71.87 x 131.00
Property Description
MULTIPLE OFFERS-HIGHEST AND BEST OFFERS DUE BY 5PM ON MON. 10/18----Welcome to the Whitman Townhomes! Nestled in the heart of Stratford, this 3 bedroom, 1.5 bath END UNIT townhome has so much to offer! Excellent starter home, down sizer, or even investment opportunity, this property is the largest lot in the row with a generous rear and side yard, fenced, with the privacy of backing to trees. Bright and cheery kitchen with ample counter space and stainless appliances included, with cut out overlooking the open and airy dining area/living room. Sliders lead you to the patio and rear yard with additional storage area and detached shed. Laundry closet with stackable unit and powder room offer convenience of one floor access. Upper level consists of 3 bedrooms, main bedroom and bedroom 2 both contain double closets for your storage needs. Full bath with newer vanity and laminate flooring, wood laminate flooring throughout the home, and attic access in upstairs hall offers additional storage options. Programmable thermostat, HW heater 6yrs old, roof 1 yr old. Convenient location in close proximity to White Horse Pike, Route 295, Patco Lindenwold station, Jefferson Hospital Stratford, Rowan Medical School, Voorhees Town Center and more makes this a commuters dream! Being sold in as-is condition but some personal touches can make 119 Whitman YOUR new place to call HOME!
AS-IS condition. Inspections are for informational purposes and seller will make no repairs. Any repairs required from buyers lender, appraiser, home inspection to include termite and radon, will be the responsibility of buyer. Seller will obtain CO from Stratford.
Location
State NJ
County Camden
Area Stratford Boro (20432)
Zoning R-1
Rooms
Other Rooms Living Room, Dining Room, Primary Bedroom, Bedroom 2, Kitchen, Bedroom 1, Full Bath, Half Bath
Interior
Interior Features Attic, Ceiling Fan(s), Combination Dining/Living, Dining Area, Tub Shower
Hot Water Natural Gas
Heating Forced Air
Cooling Central A/C
Flooring Ceramic Tile, Laminate Plank, Laminated
Equipment Dishwasher, Dryer - Gas, Oven - Self Cleaning, Oven/Range - Gas, Refrigerator, Washer, Washer/Dryer Stacked
Fireplace N
Appliance Dishwasher, Dryer - Gas, Oven - Self Cleaning, Oven/Range - Gas, Refrigerator, Washer, Washer/Dryer Stacked
Heat Source Natural Gas
Laundry Main Floor
Exterior
Exterior Feature Patio(s)
Garage Spaces 2.0
Fence Wood
Water Access N
View Street, Trees/Woods
Roof Type Pitched,Shingle
Accessibility None
Porch Patio(s)
Total Parking Spaces 2
Garage N
Building
Lot Description Backs to Trees, Corner, No Thru Street, Rear Yard, SideYard(s)
Story 2
Foundation Slab
Sewer Public Sewer
Water Public
Architectural Style Colonial
Level or Stories 2
Additional Building Above Grade, Below Grade
New Construction N
Schools
Elementary Schools Parkview School
Middle Schools Samuel S Yellin School
High Schools Sterling H.S.
School District Stratford Borough Public Schools
Others
Senior Community No
Tax ID 32-00008-00010
Ownership Fee Simple
SqFt Source Assessor
Acceptable Financing Cash, Conventional, FHA
Listing Terms Cash, Conventional, FHA
Financing Cash,Conventional,FHA
Special Listing Condition Standard
Read Less Info
Want to know what your home might be worth? Contact us for a FREE valuation!

Our team is ready to help you sell your home for the highest possible price ASAP

Bought with Traci Lassiter-Spell • Keller Williams Realty - Cherry Hill
GET MORE INFORMATION

REALTOR® | License ID: 1111154







