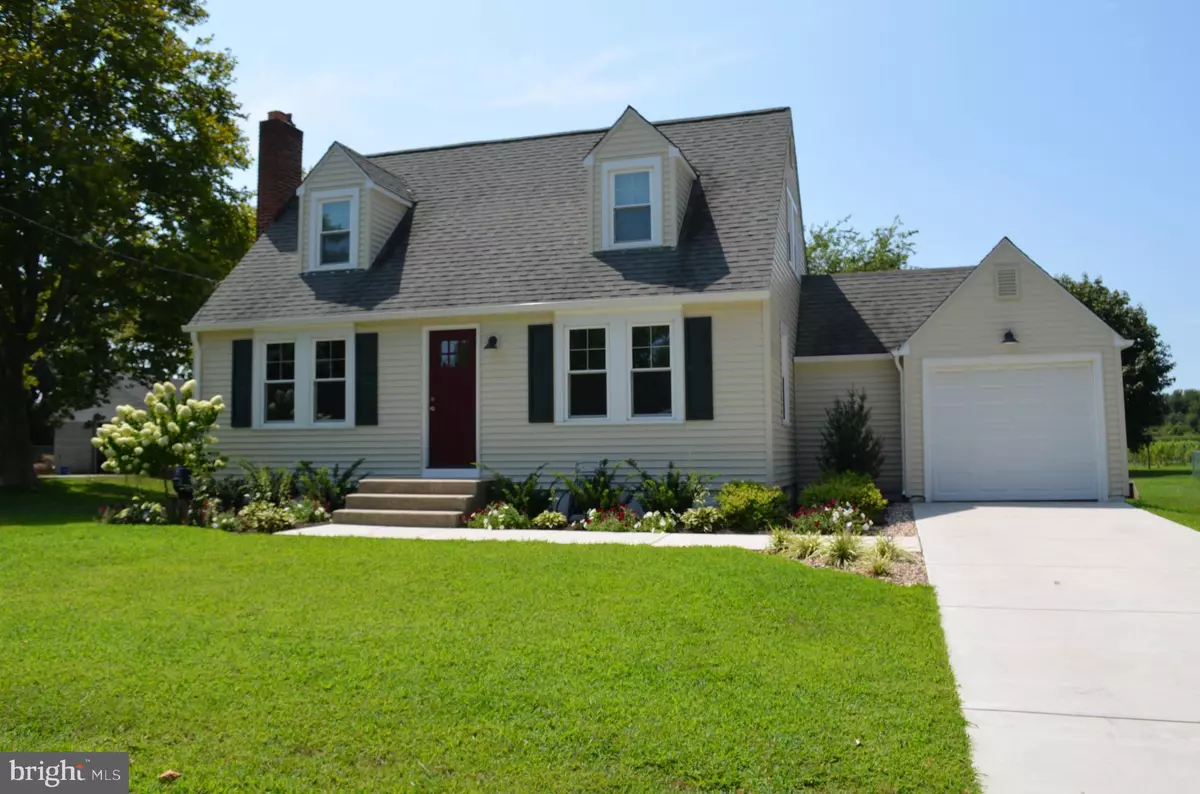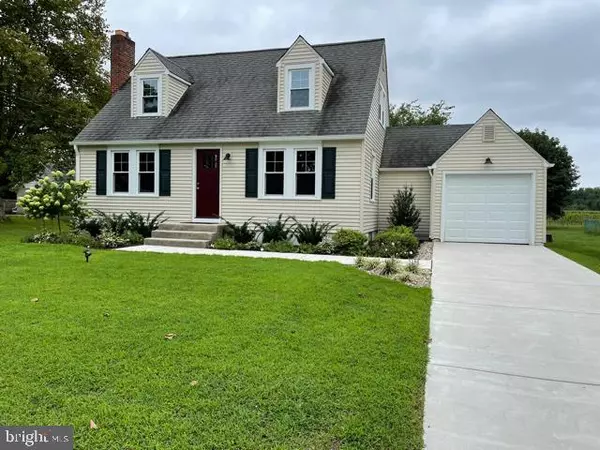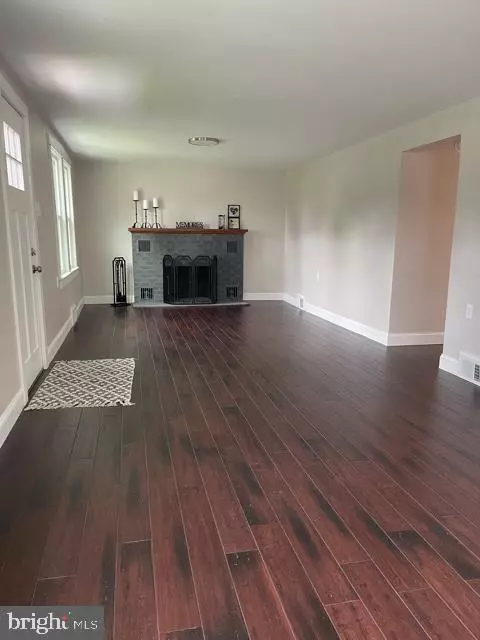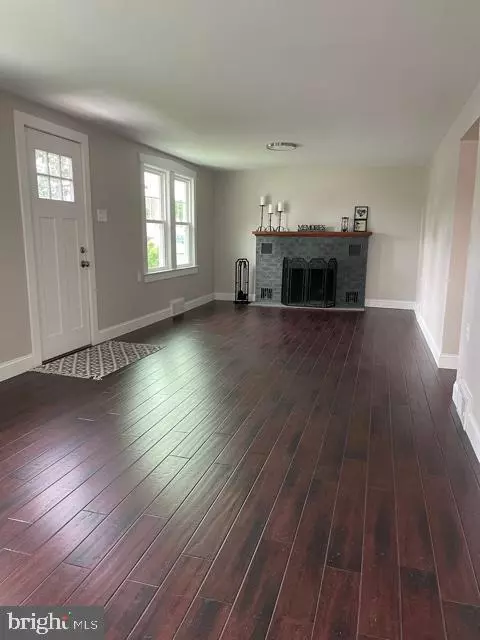$279,900
$269,900
3.7%For more information regarding the value of a property, please contact us for a free consultation.
3 Beds
2 Baths
1,600 SqFt
SOLD DATE : 11/24/2021
Key Details
Sold Price $279,900
Property Type Single Family Home
Sub Type Detached
Listing Status Sold
Purchase Type For Sale
Square Footage 1,600 sqft
Price per Sqft $174
Subdivision None Available
MLS Listing ID NJSA2001090
Sold Date 11/24/21
Style Cape Cod
Bedrooms 3
Full Baths 1
Half Baths 1
HOA Y/N N
Abv Grd Liv Area 1,600
Originating Board BRIGHT
Year Built 1940
Annual Tax Amount $3,797
Tax Year 2020
Lot Size 8,276 Sqft
Acres 0.19
Lot Dimensions 50.65F x 191L x 58.28B x 191.15R
Property Description
Beautifully rehabbed home from top to bottom, inside and out! Pull up to an adorable cape cod style home with pride and peace of mind knowing this is your new home! Park in the new concrete driveway, plan some fall decorations to add to the new landscaping. Exterior offers new siding, soffits, fascia, gutters, new windows and doors including the garage and shed doors. Step into the large living room and dining room space with its rich wood floors and wood-burning fireplace(can easily be converted to gas). The flow from the dining room into the gorgeous kitchen brings those wood floors with it. The soft close cabinets, quartz countertop, glass tile backsplash and fingerprint resistant stainless steel appliances make this kitchen shine. Plenty of room for a nice sized table set to enjoy the informal meals. A few steps away you will find the large laundry closet with room for more than just the washer and dryer. Step down to a very nice sized family room with another large closet and a new powder room. Access to the one car garage(with new concrete floor) and back yard can be found in the family room as well. A short hallway from the living room leads to the all new full bath with large linen closet and the first of the 3 bedrooms is located on this floor. Upstairs you will find two nice sized bedrooms, both offer access panels to the knee wall storage areas. New gas heater/central air unit plus an additional mini-split unit in the family room for extra comfort. New water heater, new plumbing, mostly new electric, some walls and lots of trim. Freshly painted throughout, even the garage and basement. New flooring throughout as well. Fenced rear yard backs to the vineyards. New, already approved, septic system make this house ready to go.
Location
State NJ
County Salem
Area Oldmans Twp (21707)
Zoning RESIDENTIAL
Rooms
Other Rooms Living Room, Dining Room, Bedroom 2, Bedroom 3, Kitchen, Family Room, Basement, Bedroom 1
Basement Partial, Interior Access, Combination
Main Level Bedrooms 1
Interior
Interior Features Combination Dining/Living, Kitchen - Eat-In, Recessed Lighting
Hot Water Electric
Heating Forced Air
Cooling Central A/C, Ductless/Mini-Split
Flooring Engineered Wood, Hardwood, Luxury Vinyl Plank, Carpet
Fireplaces Number 1
Fireplaces Type Brick, Mantel(s), Wood
Equipment Stainless Steel Appliances, Refrigerator, Oven/Range - Gas, Microwave, Dishwasher
Fireplace Y
Appliance Stainless Steel Appliances, Refrigerator, Oven/Range - Gas, Microwave, Dishwasher
Heat Source Natural Gas
Laundry Main Floor, Hookup
Exterior
Parking Features Garage - Front Entry, Inside Access
Garage Spaces 3.0
Fence Rear
Water Access N
Roof Type Architectural Shingle
Accessibility None
Attached Garage 1
Total Parking Spaces 3
Garage Y
Building
Lot Description Landscaping, Rear Yard, Backs to Trees
Story 2
Foundation Block, Crawl Space
Sewer On Site Septic, Approved System
Water Public
Architectural Style Cape Cod
Level or Stories 2
Additional Building Above Grade, Below Grade
New Construction N
Schools
Elementary Schools Oldmans Township School
Middle Schools Oldmans Township School
School District Oldmans Township Public Schools
Others
Senior Community No
Tax ID 07-00008-00021
Ownership Fee Simple
SqFt Source Assessor
Acceptable Financing Conventional, FHA, USDA, VA
Listing Terms Conventional, FHA, USDA, VA
Financing Conventional,FHA,USDA,VA
Special Listing Condition Standard
Read Less Info
Want to know what your home might be worth? Contact us for a FREE valuation!

Our team is ready to help you sell your home for the highest possible price ASAP

Bought with Lidia E Leon • Pino Agency
GET MORE INFORMATION
REALTOR® | License ID: 1111154







