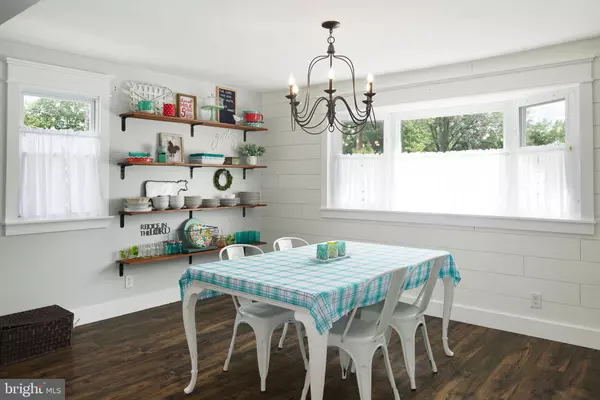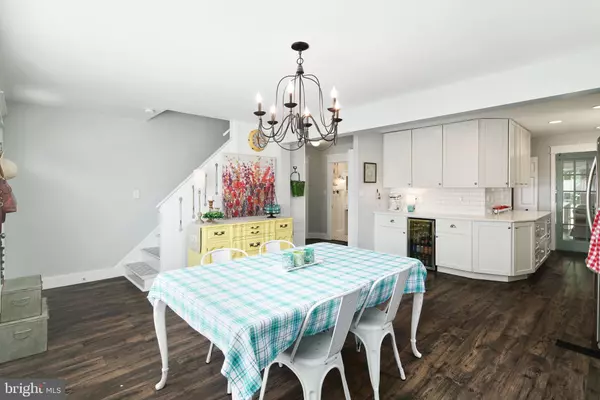$360,000
$350,000
2.9%For more information regarding the value of a property, please contact us for a free consultation.
4 Beds
2 Baths
1,955 SqFt
SOLD DATE : 11/16/2021
Key Details
Sold Price $360,000
Property Type Single Family Home
Sub Type Detached
Listing Status Sold
Purchase Type For Sale
Square Footage 1,955 sqft
Price per Sqft $184
Subdivision Barrington Gardens
MLS Listing ID NJCD2006648
Sold Date 11/16/21
Style Cape Cod
Bedrooms 4
Full Baths 2
HOA Y/N N
Abv Grd Liv Area 1,955
Originating Board BRIGHT
Year Built 1952
Annual Tax Amount $7,946
Tax Year 2020
Lot Size 7,200 Sqft
Acres 0.17
Lot Dimensions 60.00 x 120.00
Property Description
PERFECTION best describes this completely remodeled and renovated from top to bottom. You can't help but fall in love with the charm and personality all wrapped up into one "Home Sweet Home"! The location in the desirable Garden Section of this active and vibrant Community is lovely. Enter into this open concept Gathering Room set as a Dining Area with open shelving and built-ins to display your treasures a full Shiplap Wall with a lovely bay window in the front. All eyes will be on the beautiful new Custom Kitchen with 42" White Cabinets, Quartz Countertops, all Stainless Steel New Appliances, Direct Vent Stainless Steel Range Hood, Subway Tile Backsplash, undermount sink, Beverage Glass-front Refrigerator great for entertaining and lots of storage. Laundry Room off the kitchen with full-size stackable Washer and Dryer. Glass Farmhouse Sliding Door to Large Family Room Addition with side entrance off the driveway, double closet and Sliding Doors to rear patio and yard. The Owner's Suite is also an addition off the Family Room and is bright and cheerfully decorated with lots of windows, 2 double closets and it's own Full Bathroom with Shower Stall and Vanity. 2 additional first floor Bedrooms and a 2nd Full Bathroom with Wainscoting, Pedestal Sink, Subway Tiles surround the Tub/Shower and Ceramic Tile Floor. A French Glass Door at the top of the stairs greets you to the 2nd floor Suite featuring a full size Sitting Room/Office, Large Bedroom with Walk-in Closet and refinished with Shiplap for the Cottage/Farmhouse feel and each side has a Dormer Window overlooking the front with desk area or window seat. New Engineered Hardwood Floors on 1st floor and carpet in bedrooms for added comfort. New Roof, New HVAC System, New Windows, New Light Fixtures, New Patio, Adorable Rear Storage Shed, Fenced Rear Yard. Just bring your "Champagne" to celebrate and enjoy!
Location
State NJ
County Camden
Area Barrington Boro (20403)
Zoning RES
Rooms
Other Rooms Dining Room, Primary Bedroom, Bedroom 2, Bedroom 3, Bedroom 4, Kitchen, Family Room, Laundry, Office
Main Level Bedrooms 3
Interior
Interior Features Ceiling Fan(s)
Hot Water Natural Gas
Heating Forced Air
Cooling Central A/C
Fireplace N
Heat Source Natural Gas
Laundry Main Floor
Exterior
Fence Other
Utilities Available Cable TV
Waterfront N
Water Access N
Roof Type Pitched,Shingle
Accessibility None
Garage N
Building
Story 1.5
Foundation Crawl Space
Sewer Public Sewer
Water Public
Architectural Style Cape Cod
Level or Stories 1.5
Additional Building Above Grade, Below Grade
New Construction N
Schools
Elementary Schools Avon E.S.
Middle Schools Woodland
High Schools Haddon Heights H.S.
School District Barrington Borough Public Schools
Others
Senior Community No
Tax ID 03-00020 03-00013
Ownership Fee Simple
SqFt Source Assessor
Acceptable Financing Cash, Conventional, FHA, VA
Listing Terms Cash, Conventional, FHA, VA
Financing Cash,Conventional,FHA,VA
Special Listing Condition Standard
Read Less Info
Want to know what your home might be worth? Contact us for a FREE valuation!

Our team is ready to help you sell your home for the highest possible price ASAP

Bought with Kristen Sansone • Prime Realty Partners
GET MORE INFORMATION

REALTOR® | License ID: 1111154







