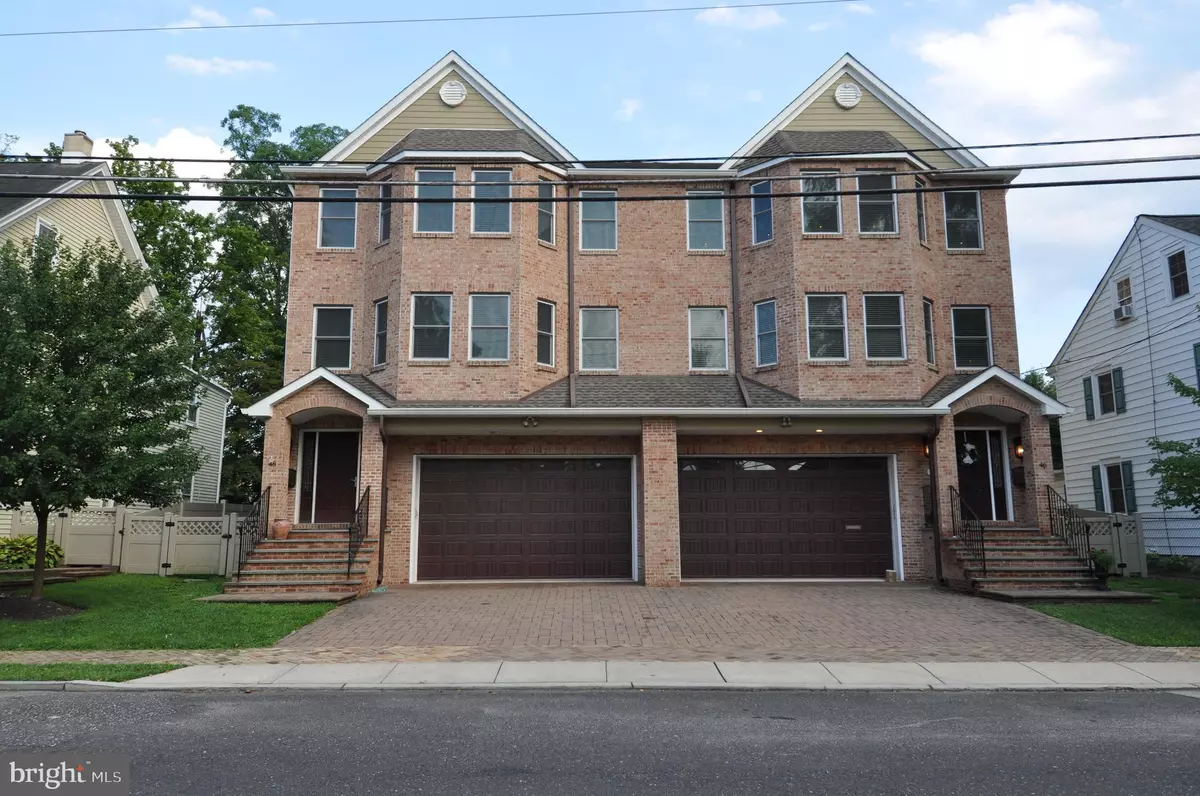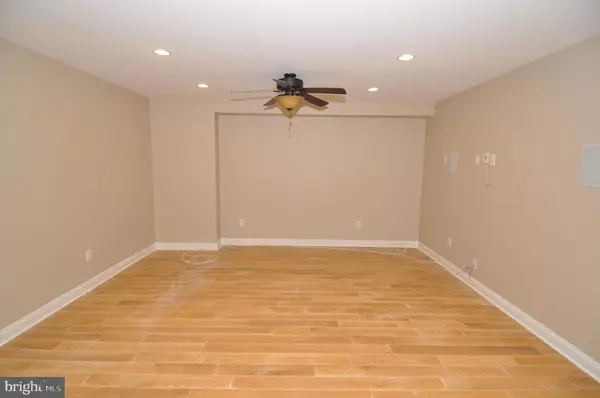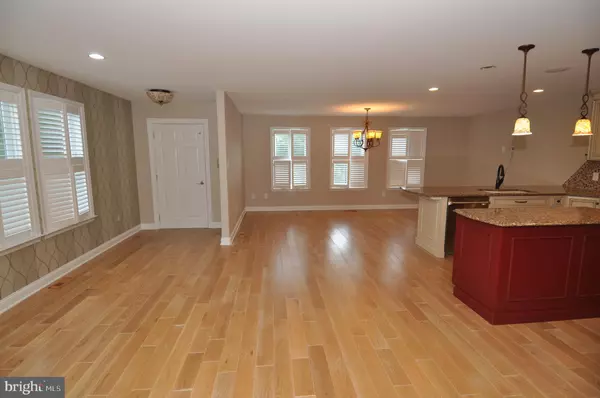$675,000
$699,999
3.6%For more information regarding the value of a property, please contact us for a free consultation.
5 Beds
5 Baths
4,606 SqFt
SOLD DATE : 11/12/2021
Key Details
Sold Price $675,000
Property Type Single Family Home
Sub Type Detached
Listing Status Sold
Purchase Type For Sale
Square Footage 4,606 sqft
Price per Sqft $146
Subdivision None Available
MLS Listing ID NJBL395966
Sold Date 11/12/21
Style Colonial
Bedrooms 5
Full Baths 4
Half Baths 1
HOA Y/N N
Abv Grd Liv Area 4,606
Originating Board BRIGHT
Year Built 2014
Annual Tax Amount $13,742
Tax Year 2020
Lot Size 4,480 Sqft
Acres 0.1
Lot Dimensions 40.00 x 112.00
Property Description
City life without the major hustle, walk to everything in the center of Moorestown. Completely different living in this custom built Executive Home featuring 4600 Square Feet of living space in a 4 story duplex that was built for entertaining. You will love the amenities and upgrades that set this home apart from others. Begin your journey in the main entry foyer with a breathtaking staircase and crystal chandelier as well as porcelain tile throughout. The hallway opens up to an inviting family room with a custom quartz island bar set up with a wine refrigerator, and side by side refrigerator for all your entertaining needs. To complete this floor is a bath, elevator, and French doors to your private rear fenced yard with a porcelain tile patio. The second level is the main living space offering an open concept kitchen/dining area with 2 islands, custom cabinets with dual colors(cognac and cranberry), a quartz countertop, and full stainless steel appliances package. The morning room is open to the kitchen with a wall of windows for plenty of sunlight. The great room offers views of the staircase, custom chandeliers, and a gas fireplace. Two generous-sized rooms that could be offices or bedrooms and two full tiled bathrooms. The sleeping quarters are located on the third floor with a grand master suite with 2 WIC, a stunning Green Onyx Marble tiled bathroom, and an exercise area. Two additional spacious bedrooms each complete with private bathrooms. Additional features include a full partially finished basement with cedar closet and walk up steps to rear yard, elevator, custom wood closet organizers, Moen fixtures, Wolf & Thermador appliances, Quartz countertops, hardwood floors on 2nd floor, custom wall coverings, dual HVAC systems, and 2 car attached garage. Great location with access to most major roadways for an easy commute.
Location
State NJ
County Burlington
Area Moorestown Twp (20322)
Zoning RESIDENTIAL
Rooms
Other Rooms Primary Bedroom, Bedroom 2, Bedroom 3, Bedroom 4, Kitchen, Family Room, Foyer, Bedroom 1, Sun/Florida Room, Great Room, Laundry, Other, Storage Room, Primary Bathroom
Basement Full, Drainage System, Outside Entrance, Partially Finished
Interior
Interior Features Bar, Breakfast Area, Carpet, Cedar Closet(s), Curved Staircase, Elevator, Floor Plan - Open, Kitchen - Gourmet, Primary Bath(s), Pantry, Soaking Tub, Stall Shower, Upgraded Countertops, Walk-in Closet(s), Wood Floors
Hot Water Natural Gas
Heating Central, Forced Air
Cooling Central A/C, Ceiling Fan(s)
Flooring Ceramic Tile, Hardwood, Wood
Equipment Built-In Microwave, Built-In Range, Dishwasher
Fireplace Y
Appliance Built-In Microwave, Built-In Range, Dishwasher
Heat Source Natural Gas
Laundry Upper Floor
Exterior
Exterior Feature Porch(es)
Parking Features Garage Door Opener, Garage - Front Entry, Additional Storage Area, Inside Access
Garage Spaces 4.0
Utilities Available Cable TV Available
Water Access N
Roof Type Asphalt,Architectural Shingle
Accessibility None
Porch Porch(es)
Attached Garage 2
Total Parking Spaces 4
Garage Y
Building
Story 4
Foundation Concrete Perimeter
Sewer Public Sewer
Water Public
Architectural Style Colonial
Level or Stories 4
Additional Building Above Grade, Below Grade
New Construction N
Schools
High Schools Moorestown H.S.
School District Moorestown Township Public Schools
Others
Senior Community No
Tax ID 22-04405-00019 03
Ownership Fee Simple
SqFt Source Assessor
Acceptable Financing Cash, Conventional, Seller Financing
Listing Terms Cash, Conventional, Seller Financing
Financing Cash,Conventional,Seller Financing
Special Listing Condition Standard
Read Less Info
Want to know what your home might be worth? Contact us for a FREE valuation!

Our team is ready to help you sell your home for the highest possible price ASAP

Bought with Gilbert Del Valle • Peze & Associates
GET MORE INFORMATION

REALTOR® | License ID: 1111154







