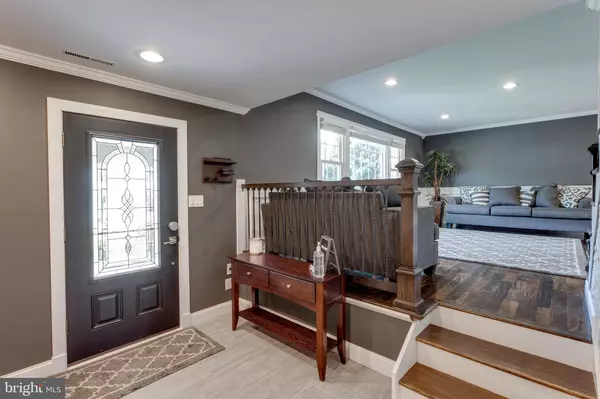$405,000
$379,999
6.6%For more information regarding the value of a property, please contact us for a free consultation.
4 Beds
3 Baths
2,384 SqFt
SOLD DATE : 09/15/2021
Key Details
Sold Price $405,000
Property Type Single Family Home
Sub Type Detached
Listing Status Sold
Purchase Type For Sale
Square Footage 2,384 sqft
Price per Sqft $169
Subdivision Wedgewood
MLS Listing ID NJGL2002280
Sold Date 09/15/21
Style Colonial,Split Level
Bedrooms 4
Full Baths 2
Half Baths 1
HOA Y/N N
Abv Grd Liv Area 2,384
Originating Board BRIGHT
Year Built 1967
Annual Tax Amount $9,389
Tax Year 2020
Lot Size 9,749 Sqft
Acres 0.22
Lot Dimensions 75.00 x 130.00
Property Description
Welcome to Wedgewood and this fresh, NEWLY listed, modern 4 Bedroom, 2-1/2 Bath rambler style home located in Blackwood, Gloucester County. This beautifully kept, single family residence features great curb appeal with partial stone, an upgraded cement double driveway and apron (2020), five year old roof, and four year old gutter guard system, Smart Controlled Sprinkler System, two (Included) Ring Flood/Camera Lights & one Ring Entrance Security Camera, fully renovated foyer and front door, with Anderson Storm Door (2017), Tankless Hot Water Heater Installation (2014), Smart Smoke/Carbon Monoxide Detectors (x4), Installation of Garage Door Entrance from interior (Building Permits obtained). Enter through the front door and bask into the ambiance of the open floor plan with a stunning stone wall faade and hardwood flooring throughout the living room. The living room grants you the ability to entertain a large number of guests. The windows boast remote controlled blinds for ease of allowing natural light to enter the space. Head into the dining room, complete with crown molding and upgraded trim, perfect for hosting a holiday dinner party. The kitchen boasts finishes, including white cabinets, granite countertops with breakfast bar, tile backsplash, stainless steel appliances, recessed lighting, a ceiling fan and offset tile floor to bring out the chef in you. Continue to the breakfast room complete with vaulted ceiling, wood floors and a lighted ceiling fan. Step down into the den where you'll find plenty of space for you and the kids! The fireplace faade & remote controlled gas logs were replaced in 2015. There is a glass sliding door that leads to the back yard! On this level is also an updated/renovated half bathroom. Moving to the fully finished, recently renovated basement you will find a stone/brick decorative half wall with plenty of space to entertain guests. Moving to the upstairs, past the living room and up the stairs are the 4 bedrooms. Proceed to the large master bedroom with a ceiling fan, walk-in closet and large windows which allow plenty of natural light. The master bathroom features ceramic tile tub surround, a tile and glass stand up shower, upgraded lighting, new vanity, toilet, and ceramic tile flooring. The additional 3 bedrooms consist of hardwood flooring and/or new carpeting and 6 panels doors. The full bathroom in the hallway has a shower/tub combination, vanity, toilet and hardwood flooring. Moving back to the main level, the double door from the breakfast room leads outside to the deck overlooking a private, tastefully landscaped back yard. Enjoy your cup of coffee in the morning while sitting outside and in the breathtaking views of nature. Down in the basement you'll find additional room for storage. This home has a one car garage along w/ample driveway parking spaces, so you'll never have to hunt for a place to park. Located in Blackwood, this beautiful subdivision has close access to Routes 168, 42 and the Atlantic City Expressway makes this a great location for a commute to Philadelphia, Atlantic City, New York City or the Shore areas. This is an outstanding opportunity to live in the heart of South Jersey! Make your appointment today and get ready to claim this one "Home.
Location
State NJ
County Gloucester
Area Washington Twp (20818)
Zoning PR1
Rooms
Other Rooms Living Room, Dining Room, Primary Bedroom, Bedroom 2, Bedroom 3, Kitchen, Family Room, Bedroom 1, Other
Basement Full, Fully Finished
Interior
Interior Features Primary Bath(s), Butlers Pantry, Ceiling Fan(s), Stall Shower, Dining Area
Hot Water Natural Gas
Heating Forced Air, Zoned, Energy Star Heating System
Cooling Central A/C
Flooring Wood, Fully Carpeted, Vinyl
Fireplaces Number 1
Fireplaces Type Stone
Equipment Built-In Range, Dishwasher, Refrigerator, Disposal, Energy Efficient Appliances
Fireplace Y
Window Features Bay/Bow,Energy Efficient,Replacement
Appliance Built-In Range, Dishwasher, Refrigerator, Disposal, Energy Efficient Appliances
Heat Source Natural Gas
Laundry Main Floor
Exterior
Exterior Feature Deck(s), Patio(s)
Parking Features Garage - Front Entry
Garage Spaces 1.0
Fence Other
Utilities Available Cable TV
Water Access N
View Golf Course
Roof Type Shingle
Accessibility None
Porch Deck(s), Patio(s)
Attached Garage 1
Total Parking Spaces 1
Garage Y
Building
Lot Description Level, Front Yard, Rear Yard, SideYard(s)
Story 2
Sewer Public Sewer
Water Public
Architectural Style Colonial, Split Level
Level or Stories 2
Additional Building Above Grade, Below Grade
Structure Type Cathedral Ceilings
New Construction N
Schools
School District Washington Township Public Schools
Others
Senior Community No
Tax ID 18-00195 02-00035
Ownership Fee Simple
SqFt Source Estimated
Security Features Security System
Acceptable Financing Conventional, VA, FHA 203(b)
Listing Terms Conventional, VA, FHA 203(b)
Financing Conventional,VA,FHA 203(b)
Special Listing Condition Standard
Read Less Info
Want to know what your home might be worth? Contact us for a FREE valuation!

Our team is ready to help you sell your home for the highest possible price ASAP

Bought with Christopher L. Twardy • BHHS Fox & Roach-Mt Laurel
GET MORE INFORMATION

REALTOR® | License ID: 1111154







