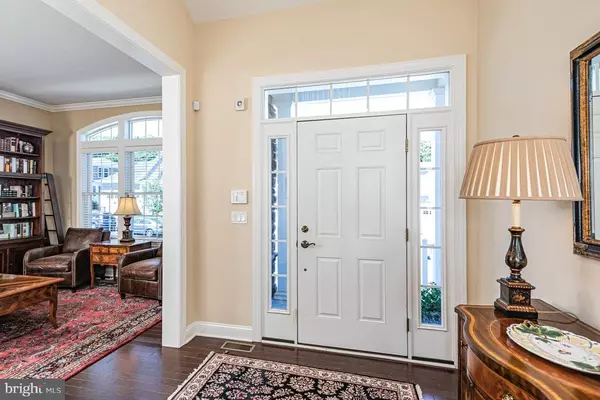$775,000
$760,000
2.0%For more information regarding the value of a property, please contact us for a free consultation.
3 Beds
4 Baths
7,797 Sqft Lot
SOLD DATE : 09/02/2021
Key Details
Sold Price $775,000
Property Type Single Family Home
Sub Type Detached
Listing Status Sold
Purchase Type For Sale
Subdivision Tapestry At Montgome
MLS Listing ID NJSO2000024
Sold Date 09/02/21
Style Colonial
Bedrooms 3
Full Baths 3
Half Baths 1
HOA Fees $415/mo
HOA Y/N Y
Originating Board BRIGHT
Year Built 2016
Annual Tax Amount $15,460
Tax Year 2020
Lot Size 7,797 Sqft
Acres 0.18
Lot Dimensions 0.00 x 0.00
Property Description
As impeccable as you can get in Tapestry at Montgomery with attention paid to every detail. This home raises the bar in active adult living. There is no need to sacrifice on quality or good taste when making the change to a low maintenance lifestyle. Enter to find a custom designed home with stunning hardwoods, exquisite millwork, a gorgeous open kitchen with a suite of stainless steel appliances and granite counters. The first-floor main suite is complete with his and her closets and a bathroom with a double glass shower! The fireplace surrounded by custom designed built-ins is a focal point in the open, bright family room that leads out to a deck and paver patio. The finished basement is another perfectly custom designed space with built-ins, a full bath and flexible spaces for hobbies and guests. The second floor features 2 additional bedrooms, a full bath, and a loft. The clubhouse with pool, fitness room, gathering spaces and tennis is just a few blocks away. Minutes from downtown Princeton, this home has it all, inside and out!
Location
State NJ
County Somerset
Area Montgomery Twp (21813)
Zoning RESIDENTIAL
Rooms
Other Rooms Living Room, Dining Room, Primary Bedroom, Bedroom 2, Bedroom 3, Kitchen, Game Room, Family Room, Laundry, Recreation Room, Storage Room, Bonus Room
Basement Fully Finished
Main Level Bedrooms 1
Interior
Interior Features Breakfast Area, Built-Ins, Carpet, Chair Railings, Crown Moldings, Dining Area, Entry Level Bedroom, Family Room Off Kitchen, Floor Plan - Open, Formal/Separate Dining Room, Kitchen - Eat-In, Kitchen - Gourmet, Kitchen - Island, Kitchen - Table Space, Primary Bath(s), Recessed Lighting, Soaking Tub, Stall Shower, Upgraded Countertops, Walk-in Closet(s), Window Treatments, Wood Floors
Hot Water Natural Gas
Heating Forced Air
Cooling Central A/C
Flooring Hardwood, Carpet, Ceramic Tile
Fireplaces Number 1
Fireplaces Type Mantel(s), Gas/Propane
Equipment Cooktop, Dishwasher, Dryer, Oven - Wall, Range Hood, Refrigerator, Washer, Water Heater, Built-In Microwave
Fireplace Y
Appliance Cooktop, Dishwasher, Dryer, Oven - Wall, Range Hood, Refrigerator, Washer, Water Heater, Built-In Microwave
Heat Source Natural Gas
Laundry Main Floor
Exterior
Exterior Feature Deck(s), Patio(s)
Parking Features Garage - Front Entry, Garage Door Opener
Garage Spaces 2.0
Utilities Available Cable TV Available, Under Ground
Water Access N
View Garden/Lawn
Roof Type Asphalt
Accessibility None
Porch Deck(s), Patio(s)
Attached Garage 2
Total Parking Spaces 2
Garage Y
Building
Story 2
Sewer Public Sewer
Water Public
Architectural Style Colonial
Level or Stories 2
Additional Building Above Grade, Below Grade
New Construction N
Schools
School District Montgomery Township Public Schools
Others
Senior Community Yes
Age Restriction 55
Tax ID 13-28003-00163 01
Ownership Fee Simple
SqFt Source Assessor
Special Listing Condition Standard
Read Less Info
Want to know what your home might be worth? Contact us for a FREE valuation!

Our team is ready to help you sell your home for the highest possible price ASAP

Bought with Jane Henderson Kenyon • Callaway Henderson Sotheby's Int'l-Princeton
GET MORE INFORMATION
REALTOR® | License ID: 1111154







