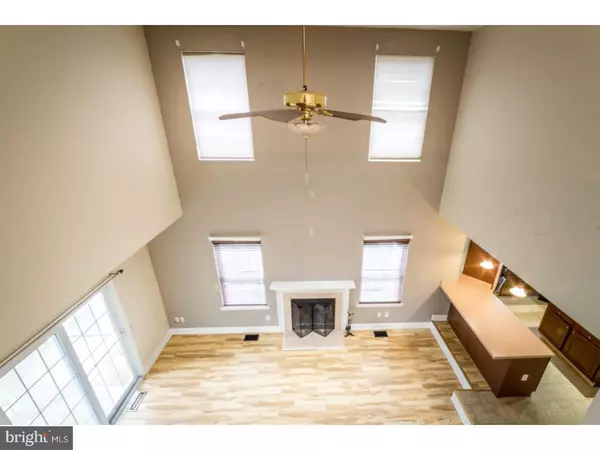$290,000
$295,000
1.7%For more information regarding the value of a property, please contact us for a free consultation.
4 Beds
3 Baths
2,642 SqFt
SOLD DATE : 06/01/2018
Key Details
Sold Price $290,000
Property Type Single Family Home
Sub Type Detached
Listing Status Sold
Purchase Type For Sale
Square Footage 2,642 sqft
Price per Sqft $109
Subdivision Kings Grove
MLS Listing ID 1005255423
Sold Date 06/01/18
Style Colonial
Bedrooms 4
Full Baths 2
Half Baths 1
HOA Y/N N
Abv Grd Liv Area 2,642
Originating Board TREND
Year Built 1991
Annual Tax Amount $10,846
Tax Year 2017
Lot Size 0.544 Acres
Acres 0.54
Lot Dimensions 104X204
Property Description
Motivated Seller! Beautiful Expanded 4BR 2.5BA Colonial on an oversized more than half acre lot in desirable Kings Grove development of West Deptford! Walk into the 2-story Foyer overlooking the second story Bridge Walk highlighted by Skylights. First Floor features a formal Living Room, 2 story sunken Family Room, spacious Kitchen with a sun-filled Breakfast Room, formal Dining Room and a Laundry Room. Kitchen offers a large Island, plenty of cabinet space, double wall oven, stainless steel French door refrigerator and a huge pantry. Hardwood Floors in the Dining Room and Living Room. Family/Great Room has 2 story high ceilings, a wood burning fireplace and a sliding door leading onto an extra large multilevel Trex deck with a Gazebo, just perfect for entertaining. Master Bedroom Suite boasts vaulted ceilings, updated Master Bath with bluetooth speakers and a Walk-In Closet. Second floor complete 3 other bedrooms, an updated Hall Bath and two Bonus Rooms that can be used as Office, Media/Game Room, Craft Room, Library, Storage or 5th Bedroom. Whatever your needs are. New Heater and Dual Zone AC. New water heater. 3-car attached garage. Spacious all fenced-in Backyard with an Above-ground Pool and a Pond. Property has been freshly painted in Neutral Colors throughout. Pictures taken prior to painting. Close to area shopping and entertainment. Convenient commute to Philadelphia and Wilmington with easy access to Rt. 295, NJ Tpk, Rt 76, 676 and all other local highways. Your ticket to the Riverwinds Community Center! Make your appointment today! Sold strictly As Is but home is in a really good condition. Buyer resonsible for all inspections required by lender.
Location
State NJ
County Gloucester
Area West Deptford Twp (20820)
Zoning RES
Rooms
Other Rooms Living Room, Dining Room, Primary Bedroom, Bedroom 2, Bedroom 3, Kitchen, Family Room, Bedroom 1, Laundry, Other, Attic
Interior
Interior Features Primary Bath(s), Kitchen - Island, Butlers Pantry, Skylight(s), Ceiling Fan(s), Sprinkler System, Dining Area
Hot Water Natural Gas
Heating Gas, Forced Air
Cooling Central A/C
Flooring Wood, Fully Carpeted, Vinyl
Fireplaces Number 1
Equipment Cooktop, Oven - Wall, Oven - Double, Dishwasher, Refrigerator
Fireplace Y
Appliance Cooktop, Oven - Wall, Oven - Double, Dishwasher, Refrigerator
Heat Source Natural Gas
Laundry Main Floor
Exterior
Exterior Feature Deck(s)
Garage Spaces 6.0
Fence Other
Pool Above Ground
Utilities Available Cable TV
Roof Type Pitched,Shingle
Accessibility None
Porch Deck(s)
Attached Garage 3
Total Parking Spaces 6
Garage Y
Building
Lot Description Level
Story 2
Foundation Brick/Mortar
Sewer Public Sewer
Water Public
Architectural Style Colonial
Level or Stories 2
Additional Building Above Grade
Structure Type Cathedral Ceilings,9'+ Ceilings
New Construction N
Schools
Middle Schools West Deptford
High Schools West Deptford
School District West Deptford Township Public Schools
Others
Senior Community No
Tax ID 20-00357 02-00013
Ownership Fee Simple
Security Features Security System
Acceptable Financing Conventional, VA, FHA 203(b)
Listing Terms Conventional, VA, FHA 203(b)
Financing Conventional,VA,FHA 203(b)
Read Less Info
Want to know what your home might be worth? Contact us for a FREE valuation!

Our team is ready to help you sell your home for the highest possible price ASAP

Bought with Nicholas J Christopher • Century 21 Rauh & Johns
GET MORE INFORMATION

REALTOR® | License ID: 1111154







