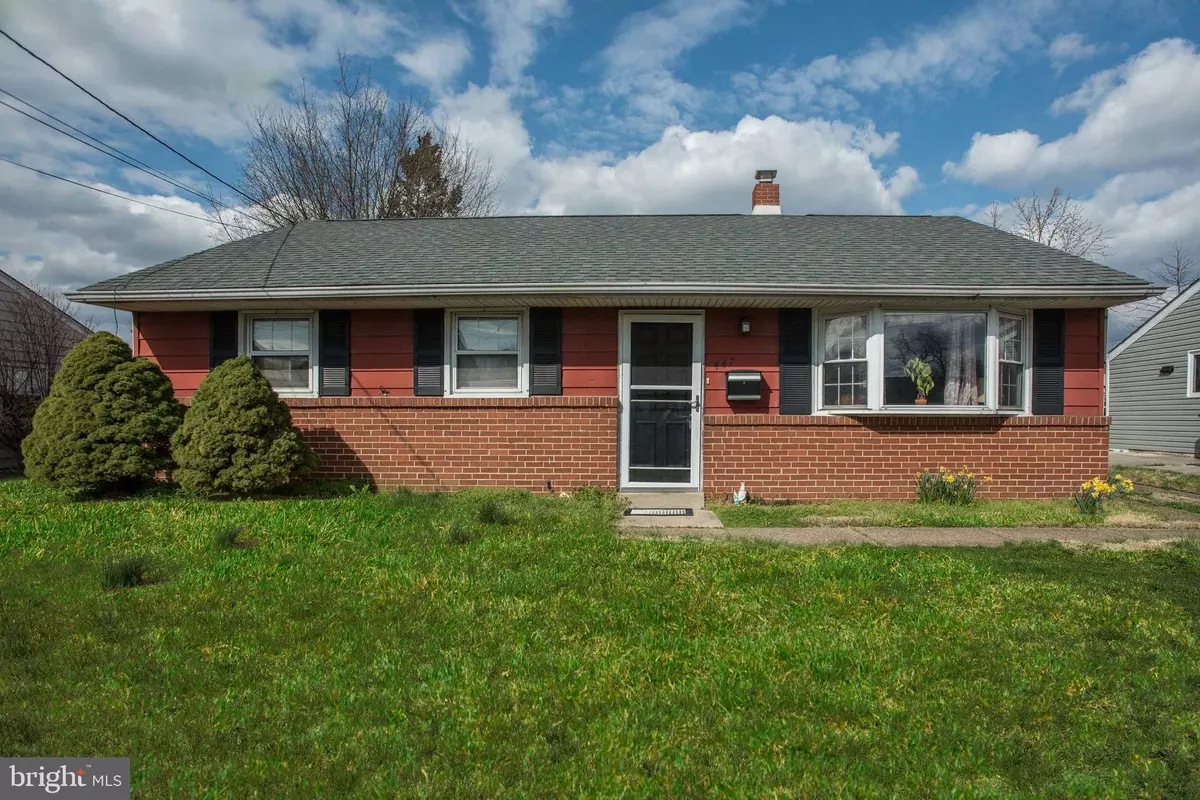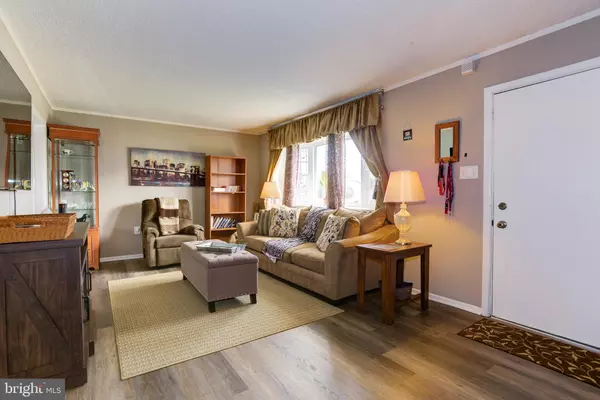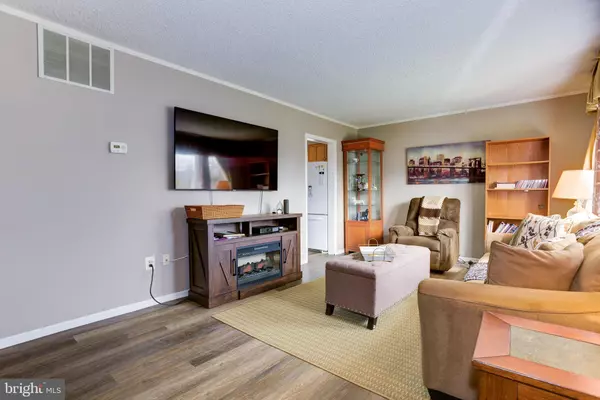$193,500
$185,000
4.6%For more information regarding the value of a property, please contact us for a free consultation.
3 Beds
1 Bath
1,038 SqFt
SOLD DATE : 06/11/2021
Key Details
Sold Price $193,500
Property Type Single Family Home
Sub Type Detached
Listing Status Sold
Purchase Type For Sale
Square Footage 1,038 sqft
Price per Sqft $186
Subdivision Bellwood Park
MLS Listing ID NJCD416256
Sold Date 06/11/21
Style Ranch/Rambler
Bedrooms 3
Full Baths 1
HOA Y/N N
Abv Grd Liv Area 1,038
Originating Board BRIGHT
Year Built 1955
Annual Tax Amount $5,635
Tax Year 2020
Lot Size 5,400 Sqft
Acres 0.12
Lot Dimensions 60.00 x 90.00
Property Description
**BACK ON THE MARKET!****Must see charming 3 bedroom rancher in Bellwood Park section! This home is just waiting for you! Fully updated bathroom with granite top vanity, new window, new ceramic flooring and tub to ceiling ceramic tile surround. all brand new plumbing and added linen closet for extra storage.. absolutely stunning! Large kitchen with addition for dining area that has tons of windows for natural light all day. Kitchen has new granite counters, breakfast bar and door that leads to fully fenced in back yard with shed for storage. Beautiful maintained front and back yards are just perfect for your outdoor entertaining. The 3 bedrooms all have lots of light and brand new neutral carpeting. Living room has brand new flooring and a huge bay window. Newer roof (Nov 2018 with LIFETIME warranty) with all new insulation in attic. Freshly painted! Brand new HW heater! This is a must see and won't last long! **Seller already found a home and is under contract closing 6/4)
Location
State NJ
County Camden
Area Bellmawr Boro (20404)
Zoning RESIDENTIAL
Rooms
Other Rooms Living Room, Dining Room, Kitchen
Main Level Bedrooms 3
Interior
Interior Features Attic, Ceiling Fan(s), Carpet, Combination Kitchen/Dining, Entry Level Bedroom, Family Room Off Kitchen, Kitchen - Eat-In, Tub Shower, Upgraded Countertops, Window Treatments
Hot Water Natural Gas
Heating Forced Air
Cooling Central A/C
Flooring Carpet, Vinyl, Ceramic Tile
Equipment Washer, Dryer, Oven/Range - Gas, Refrigerator
Fireplace N
Appliance Washer, Dryer, Oven/Range - Gas, Refrigerator
Heat Source Natural Gas
Exterior
Garage Spaces 2.0
Fence Fully
Water Access N
Roof Type Shingle
Accessibility Level Entry - Main, No Stairs
Total Parking Spaces 2
Garage N
Building
Story 1
Foundation Slab
Sewer Public Sewer
Water Public
Architectural Style Ranch/Rambler
Level or Stories 1
Additional Building Above Grade, Below Grade
New Construction N
Schools
School District Black Horse Pike Regional Schools
Others
Senior Community No
Tax ID 04-00051 08-00005
Ownership Fee Simple
SqFt Source Assessor
Acceptable Financing Cash, Conventional, FHA, VA
Listing Terms Cash, Conventional, FHA, VA
Financing Cash,Conventional,FHA,VA
Special Listing Condition Standard
Read Less Info
Want to know what your home might be worth? Contact us for a FREE valuation!

Our team is ready to help you sell your home for the highest possible price ASAP

Bought with Julie A Franklin • RE/MAX Connection Realtors
GET MORE INFORMATION
REALTOR® | License ID: 1111154







