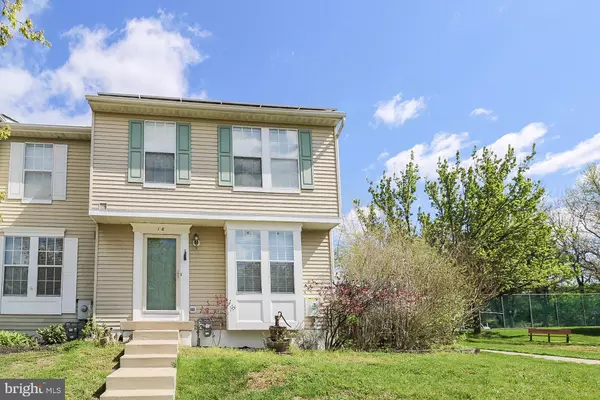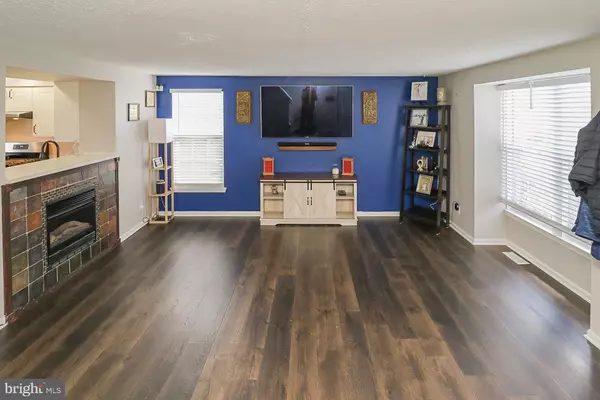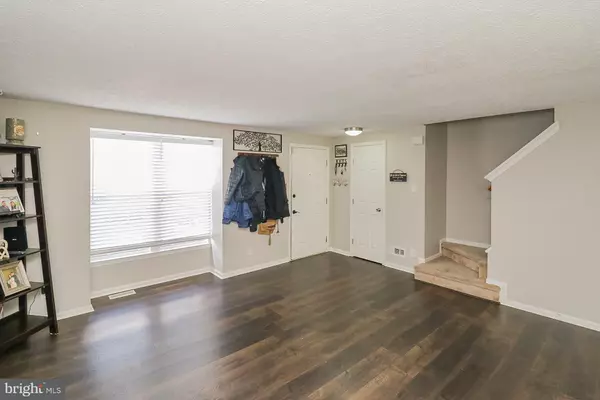$224,000
$185,000
21.1%For more information regarding the value of a property, please contact us for a free consultation.
3 Beds
3 Baths
1,212 SqFt
SOLD DATE : 05/27/2021
Key Details
Sold Price $224,000
Property Type Townhouse
Sub Type End of Row/Townhouse
Listing Status Sold
Purchase Type For Sale
Square Footage 1,212 sqft
Price per Sqft $184
Subdivision Olde Mill Village
MLS Listing ID NJBL394276
Sold Date 05/27/21
Style Colonial,Traditional
Bedrooms 3
Full Baths 2
Half Baths 1
HOA Fees $27/ann
HOA Y/N Y
Abv Grd Liv Area 1,212
Originating Board BRIGHT
Year Built 1991
Annual Tax Amount $4,907
Tax Year 2020
Lot Size 3,000 Sqft
Acres 0.07
Lot Dimensions 30.00 x 100.00
Property Description
Welcome Home in Olde Mill Village! Step into this end-unit townhome and you'll immediately notice the new flooring and open design. Entertain your guests in the spacious living room flooded with light from the large windows. Step into the renovated kitchen, where cooking becomes easy. This well designed, renovated kitchen boasts lots of cabinet space and butcher block counters. The upgraded appliances are thoughtfully positioned to create the chef's triangle. Enjoy your morning coffee in the breakfast area, looking out the glass doors to the back yard. Or take that cup of joe out to the back yard and enjoy the fenced-in yard and early sunrise. Take the party to the finished basement for game day. Also home to the laundry room, the basement also offers storage space. Your private retreat awaits upstairs in the main bedroom with ample closet space and en-suite bathroom. Two more bedrooms and hall bathroom complete the upper level. Conveniently located near grocery shopping, restaurants, quaint downtown Mount Holly, and commuter routes, Olde Mill Village has lots to offer. Don't miss your opportunity to tour this great home and make it yours. Get ready to call this one "Home."
Location
State NJ
County Burlington
Area Mount Holly Twp (20323)
Zoning PA
Direction South
Rooms
Basement Full, Fully Finished, Interior Access
Interior
Interior Features Attic, Carpet, Dining Area, Floor Plan - Traditional, Kitchen - Eat-In, Kitchen - Table Space, Pantry, Tub Shower, Upgraded Countertops
Hot Water Natural Gas
Heating Forced Air, Programmable Thermostat
Cooling Central A/C
Flooring Carpet, Laminated, Other
Furnishings No
Fireplace N
Heat Source Natural Gas
Laundry Basement
Exterior
Exterior Feature Patio(s)
Fence Board, Privacy
Utilities Available Cable TV, Phone, Phone Connected
Water Access N
Roof Type Pitched,Shingle
Street Surface Black Top,Paved
Accessibility None
Porch Patio(s)
Garage N
Building
Lot Description Front Yard, Rear Yard
Story 2
Sewer Public Sewer
Water Public
Architectural Style Colonial, Traditional
Level or Stories 2
Additional Building Above Grade, Below Grade
Structure Type Dry Wall
New Construction N
Schools
Elementary Schools Gertrude Folwell School
Middle Schools F W Holbein School
High Schools Rancocas Valley Regional
School District Mount Holly Township Public Schools
Others
Pets Allowed Y
Senior Community No
Tax ID 23-00041 08-00018
Ownership Fee Simple
SqFt Source Assessor
Horse Property N
Special Listing Condition Standard
Pets Allowed No Pet Restrictions
Read Less Info
Want to know what your home might be worth? Contact us for a FREE valuation!

Our team is ready to help you sell your home for the highest possible price ASAP

Bought with Ian J Rossman • BHHS Fox & Roach-Mt Laurel
GET MORE INFORMATION
REALTOR® | License ID: 1111154







