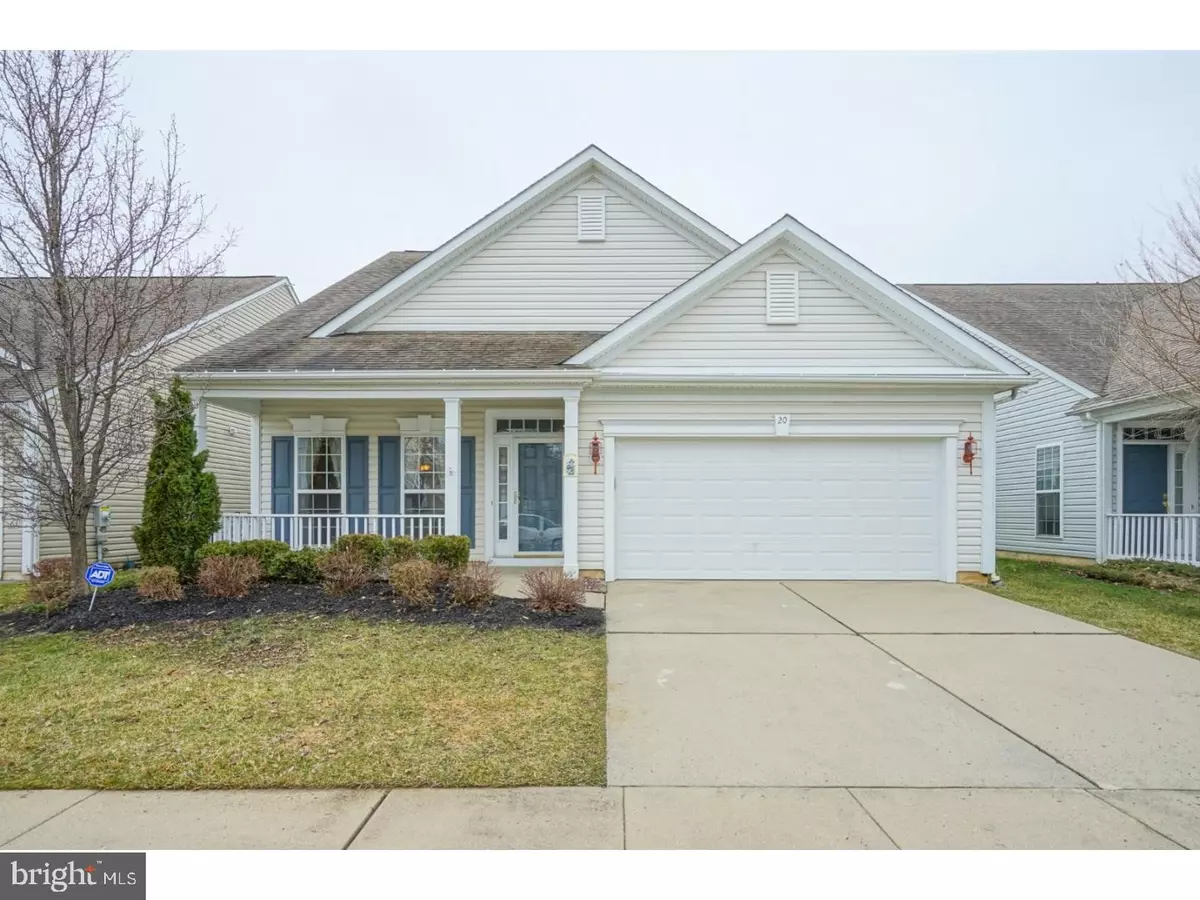$299,900
$299,000
0.3%For more information regarding the value of a property, please contact us for a free consultation.
3 Beds
3 Baths
2,344 SqFt
SOLD DATE : 05/30/2018
Key Details
Sold Price $299,900
Property Type Single Family Home
Sub Type Detached
Listing Status Sold
Purchase Type For Sale
Square Footage 2,344 sqft
Price per Sqft $127
Subdivision Newtons Landing
MLS Listing ID 1000329836
Sold Date 05/30/18
Style Contemporary,Traditional
Bedrooms 3
Full Baths 3
HOA Fees $145/mo
HOA Y/N Y
Abv Grd Liv Area 2,344
Originating Board TREND
Year Built 2003
Annual Tax Amount $8,103
Tax Year 2017
Lot Size 5,500 Sqft
Acres 0.13
Lot Dimensions 50 X 110
Property Description
Contracts out. Welcome to 20 Shipps Way in prestigious Newton's Landing. The beautiful Over 55 property is ready for new owners and offers an open floor plan. Walk up to the house and admire the wonderful covered porch where you can sit and enjoy the community. Inside there are elegant upgrades including hardwood floors, vaulted ceilings with recessed lights, crown molding, wainscoting and a Sunroom with access to the outside patio. A beautiful eat in kitchen with 42" cabinets await the gourmet chef and is open to the great room. Imagine entertaining guests in the spacious dining room. The master suite is large and features walk in closet, linen closet. a garden tub and oversized shower. Two sinks make the morning routine easy. A second bedroom, hall bath, laundry room and access to the two car garage complete this floor. Upstairs is a spacious suite with full bath, bedroom and loft. All the bedrooms and the great room feature ceiling fans. There is an energy efficient gas heater, new air conditioner and new hot water heater along with solar panels to keep the bills down! Newton's Landing was built to provide a total life experience including recreational facilities, swimming pool, tennis court, fitness center, waterfront walking trails along the Rancocas and so much more. Get ready to enjoy a grand lifestyle. Close to all major highways, the RiverLine, shopping and health care centers. Make an appointment today to check out this desirable property.
Location
State NJ
County Burlington
Area Delanco Twp (20309)
Zoning PRDA
Rooms
Other Rooms Living Room, Dining Room, Primary Bedroom, Bedroom 2, Kitchen, Family Room, Bedroom 1, Other, Attic
Interior
Interior Features Primary Bath(s), Butlers Pantry, Ceiling Fan(s), Attic/House Fan, WhirlPool/HotTub, Sprinkler System, Stall Shower, Kitchen - Eat-In
Hot Water Natural Gas
Heating Gas, Forced Air
Cooling Central A/C
Flooring Wood, Fully Carpeted, Vinyl, Tile/Brick
Equipment Built-In Range, Dishwasher, Disposal, Built-In Microwave
Fireplace N
Window Features Energy Efficient
Appliance Built-In Range, Dishwasher, Disposal, Built-In Microwave
Heat Source Natural Gas
Laundry Main Floor
Exterior
Exterior Feature Patio(s), Porch(es)
Garage Spaces 4.0
Utilities Available Cable TV
Amenities Available Swimming Pool, Tennis Courts, Club House
Water Access N
Roof Type Pitched,Shingle
Accessibility None
Porch Patio(s), Porch(es)
Attached Garage 2
Total Parking Spaces 4
Garage Y
Building
Lot Description Front Yard, Rear Yard
Story 2
Foundation Slab
Sewer Public Sewer
Water Public
Architectural Style Contemporary, Traditional
Level or Stories 2
Additional Building Above Grade
Structure Type Cathedral Ceilings,9'+ Ceilings
New Construction N
Schools
High Schools Riverside
School District Riverside Township Public Schools
Others
HOA Fee Include Pool(s),Common Area Maintenance,Lawn Maintenance,Snow Removal
Senior Community No
Tax ID 09-02100 03-00023
Ownership Fee Simple
Security Features Security System
Acceptable Financing Conventional, VA, FHA 203(b)
Listing Terms Conventional, VA, FHA 203(b)
Financing Conventional,VA,FHA 203(b)
Read Less Info
Want to know what your home might be worth? Contact us for a FREE valuation!

Our team is ready to help you sell your home for the highest possible price ASAP

Bought with Allen A Antuzzi • RE/MAX Preferred - Cherry Hill
GET MORE INFORMATION
REALTOR® | License ID: 1111154







