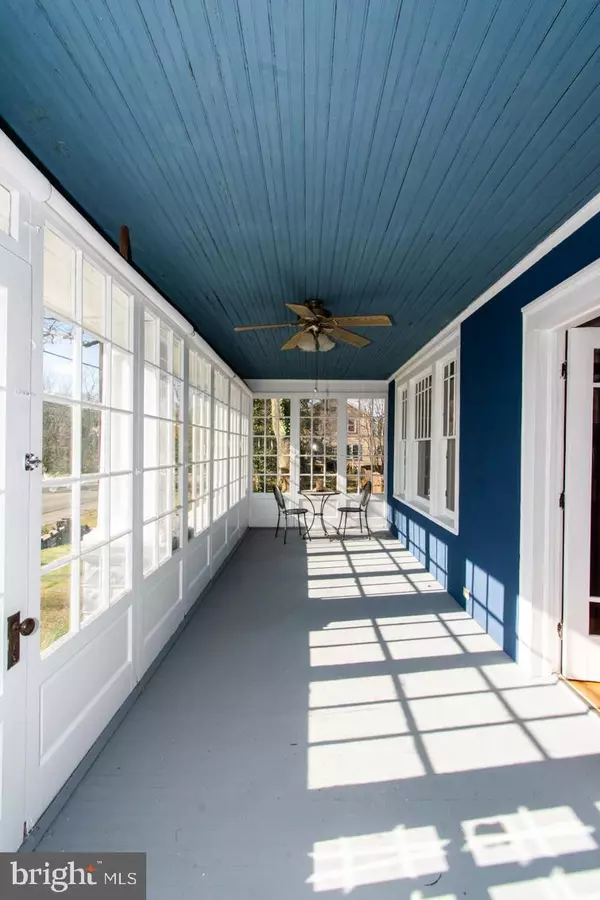$189,000
$189,900
0.5%For more information regarding the value of a property, please contact us for a free consultation.
3 Beds
2 Baths
1,832 SqFt
SOLD DATE : 03/05/2021
Key Details
Sold Price $189,000
Property Type Single Family Home
Sub Type Detached
Listing Status Sold
Purchase Type For Sale
Square Footage 1,832 sqft
Price per Sqft $103
Subdivision Non Avaiable
MLS Listing ID NJCB130170
Sold Date 03/05/21
Style Colonial
Bedrooms 3
Full Baths 1
Half Baths 1
HOA Y/N N
Abv Grd Liv Area 1,832
Originating Board BRIGHT
Year Built 1910
Annual Tax Amount $3,191
Tax Year 2020
Lot Size 0.430 Acres
Acres 0.43
Lot Dimensions 115x163.66
Property Description
Come and see this beautifully preserved 3 bedroom one and a half bath, turn of the century home resting on a spacious corner lot. This home has been well kept and updated with modern features yet still retains that old charm. Hardwood floors are throughout and new tile can be found in the newly updated kitchen. An updated full bath on the second floor has been remodeled with beautiful period correct tile and features. The downstairs half bath reminds that you are minutes from the water with an aquatic theme. There are many windows letting in natural light especially on the all seasons front porch! This porch is truly a main feature of this home. With removable full length windows, you can enjoy summer breezes and winter days as well. Creature comforts such as a main floor laundry, recessed lighting, and interior access to the basement are included as well. There is a third floor unfinished attic that would make a wonderful master suite to an ambitious home buyer. It's an amazing space! Outside you will find a huge backyard enclosed by a wooden fence for the dogs or kids to play, and detached garage for your vehicles with even more storage. This home has been freshly painted and had a new septic installed in 2014. You really don't want to miss this one of kind property!!!
Location
State NJ
County Cumberland
Area Commercial Twp (20602)
Zoning NONE
Direction South
Rooms
Other Rooms Living Room, Bedroom 2, Bedroom 3, Kitchen, Den, Bedroom 1, Laundry, Bathroom 1, Attic, Half Bath
Basement Full, Interior Access, Poured Concrete, Windows
Interior
Interior Features Attic, Breakfast Area, Cedar Closet(s), Ceiling Fan(s), Combination Dining/Living, Kitchen - Galley, Recessed Lighting, Stain/Lead Glass, Tub Shower, Upgraded Countertops, Walk-in Closet(s), Water Treat System, Wood Floors
Hot Water Natural Gas
Heating Baseboard - Hot Water
Cooling Ceiling Fan(s)
Flooring Ceramic Tile, Hardwood
Equipment Dishwasher, Dryer, Oven/Range - Electric, Refrigerator, Washer, Water Conditioner - Owned, Water Heater
Furnishings No
Fireplace N
Window Features Bay/Bow,Wood Frame
Appliance Dishwasher, Dryer, Oven/Range - Electric, Refrigerator, Washer, Water Conditioner - Owned, Water Heater
Heat Source Natural Gas
Laundry Main Floor
Exterior
Parking Features Additional Storage Area
Garage Spaces 1.0
Fence Wood
Utilities Available Cable TV Available, Electric Available, Natural Gas Available, Water Available
Water Access N
Roof Type Asphalt
Street Surface Paved
Accessibility None
Total Parking Spaces 1
Garage Y
Building
Story 2
Sewer Septic Exists, Septic Pump
Water Conditioner, Filter, Private
Architectural Style Colonial
Level or Stories 2
Additional Building Above Grade
Structure Type 9'+ Ceilings,Plaster Walls
New Construction N
Schools
Middle Schools Port Norris
High Schools Millville Senior
School District Commercial Township Public Schools
Others
Senior Community No
Tax ID 02-00235-00009
Ownership Fee Simple
SqFt Source Estimated
Security Features Motion Detectors,Security System,Smoke Detector
Acceptable Financing Conventional, FHA, VA, Cash
Horse Property N
Listing Terms Conventional, FHA, VA, Cash
Financing Conventional,FHA,VA,Cash
Special Listing Condition Standard
Read Less Info
Want to know what your home might be worth? Contact us for a FREE valuation!

Our team is ready to help you sell your home for the highest possible price ASAP

Bought with Jan M Elwell • Better Homes and Gardens Real Estate Maturo
GET MORE INFORMATION
REALTOR® | License ID: 1111154







