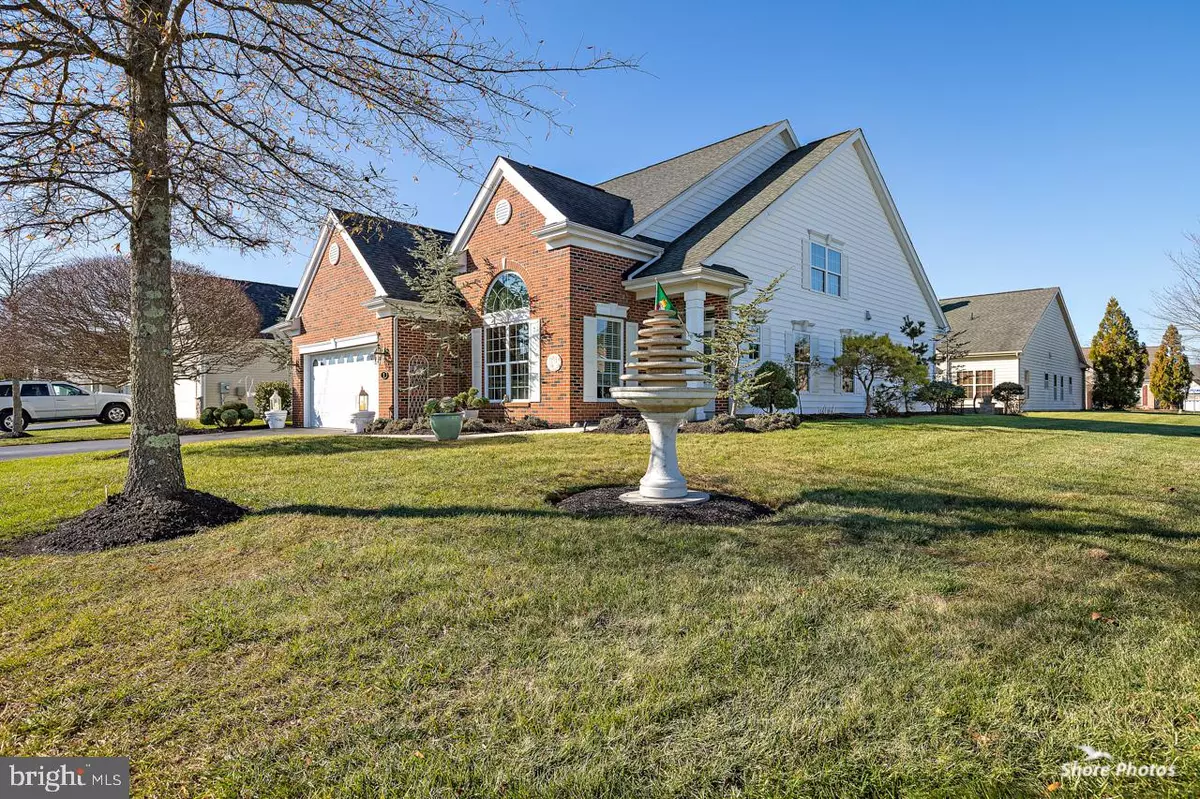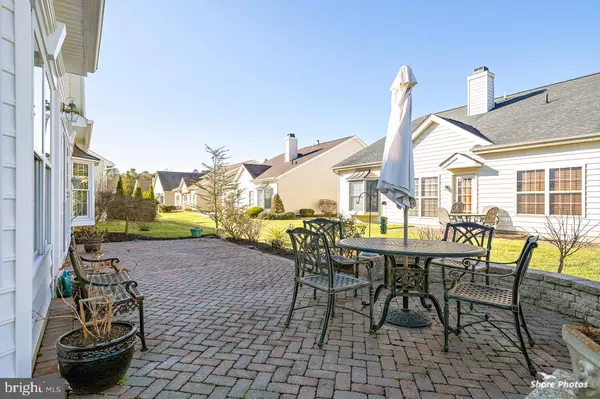$342,500
$349,900
2.1%For more information regarding the value of a property, please contact us for a free consultation.
2 Beds
3 Baths
2,306 SqFt
SOLD DATE : 01/29/2021
Key Details
Sold Price $342,500
Property Type Single Family Home
Sub Type Detached
Listing Status Sold
Purchase Type For Sale
Square Footage 2,306 sqft
Price per Sqft $148
Subdivision Braddock Preserve
MLS Listing ID NJCD410274
Sold Date 01/29/21
Style Contemporary
Bedrooms 2
Full Baths 2
Half Baths 1
HOA Fees $165/mo
HOA Y/N Y
Abv Grd Liv Area 2,306
Originating Board BRIGHT
Year Built 2006
Annual Tax Amount $10,220
Tax Year 2020
Lot Size 6,890 Sqft
Acres 0.16
Lot Dimensions 65.00 x 106.00
Property Description
100% move in ready. This lovely 2 Bedroom, 2 and a half bath home located on a corner lot in desirable Braddock Preserve over 55 community is available for you, today! This home is sure to delight! Step inside and your breath will be taken away. This home is immaculate. Crown molding throughout. Tons of storage. Clean as a whistle! This home will not last! Formal living area leads to your formal dining room space. Open concept kitchen with eat in area leads to your expansive family room with a grand marble fireplace. One beautiful space flows beautifully right into the next. Custom tile floors. Kitchen features plenty of custom cabinets and counter space. Family room leads to your spacious brick patio area...perfect for enjoying the outdoors! Back inside, this floor is completed by a master suite, featuring oversized walk-in closets and an impeccable bathroom with soaking tub. Main floor laundry room is conveniently located. Upstairs includes a spacious bedroom and bathroom, loft/office...and lots of closet space! Make an appointment today! You will be glad you did! This home is extraordinarily well appointed and in a very desirable community convenient to major highways, shopping centers, and fine restaurants.
Location
State NJ
County Camden
Area Winslow Twp (20436)
Zoning PC-A
Rooms
Other Rooms Living Room, Dining Room, Primary Bedroom, Kitchen, Family Room, Breakfast Room, Bedroom 1, Laundry, Office, Bathroom 1, Primary Bathroom
Main Level Bedrooms 1
Interior
Interior Features Breakfast Area, Carpet, Crown Moldings, Family Room Off Kitchen, Floor Plan - Open, Formal/Separate Dining Room, Kitchen - Gourmet, Recessed Lighting, Sprinkler System, Walk-in Closet(s), Window Treatments
Hot Water Natural Gas
Heating Forced Air
Cooling Central A/C
Flooring Ceramic Tile, Partially Carpeted
Fireplaces Number 1
Fireplaces Type Marble, Gas/Propane
Equipment Built-In Microwave, Oven/Range - Gas, Refrigerator, Water Heater
Fireplace Y
Appliance Built-In Microwave, Oven/Range - Gas, Refrigerator, Water Heater
Heat Source Natural Gas
Exterior
Parking Features Garage Door Opener
Garage Spaces 2.0
Water Access N
Roof Type Asphalt
Accessibility Doors - Lever Handle(s)
Attached Garage 2
Total Parking Spaces 2
Garage Y
Building
Lot Description Corner
Story 2
Foundation Slab
Sewer Public Sewer
Water Public
Architectural Style Contemporary
Level or Stories 2
Additional Building Above Grade, Below Grade
New Construction N
Schools
School District Winslow Township Public Schools
Others
Pets Allowed Y
Senior Community Yes
Age Restriction 55
Tax ID 36-00201 04-00006
Ownership Fee Simple
SqFt Source Assessor
Acceptable Financing Conventional, Cash
Horse Property N
Listing Terms Conventional, Cash
Financing Conventional,Cash
Special Listing Condition Standard
Pets Allowed Cats OK, Dogs OK, Number Limit
Read Less Info
Want to know what your home might be worth? Contact us for a FREE valuation!

Our team is ready to help you sell your home for the highest possible price ASAP

Bought with Laura J Ciocco • BHHS Fox & Roach-Cherry Hill
GET MORE INFORMATION
REALTOR® | License ID: 1111154







