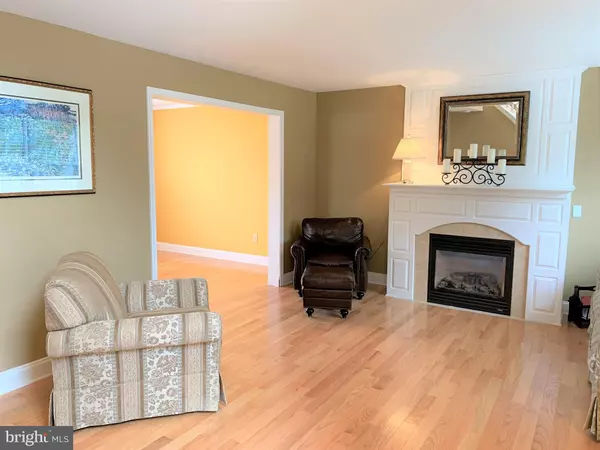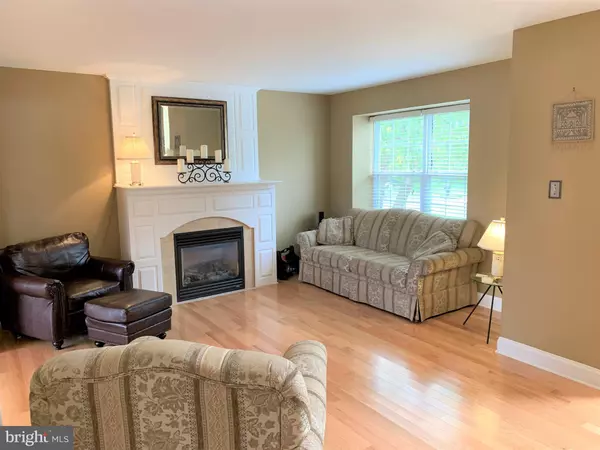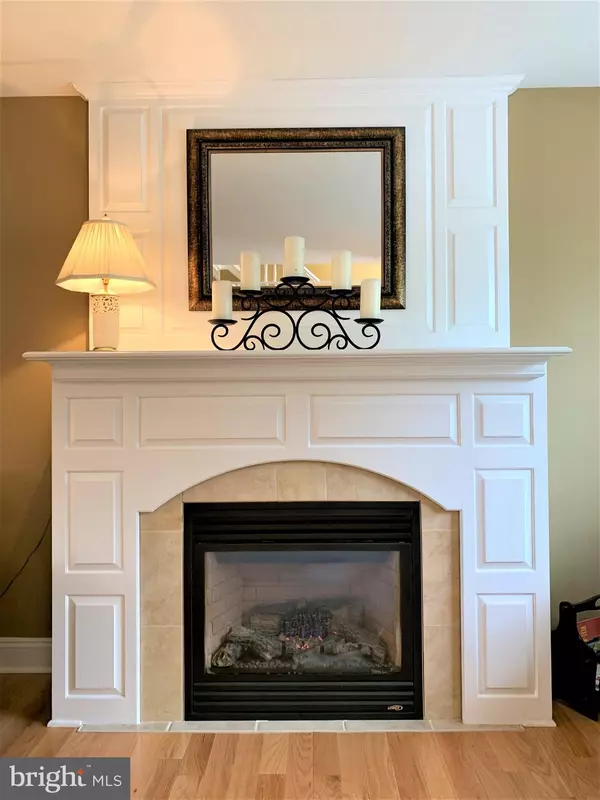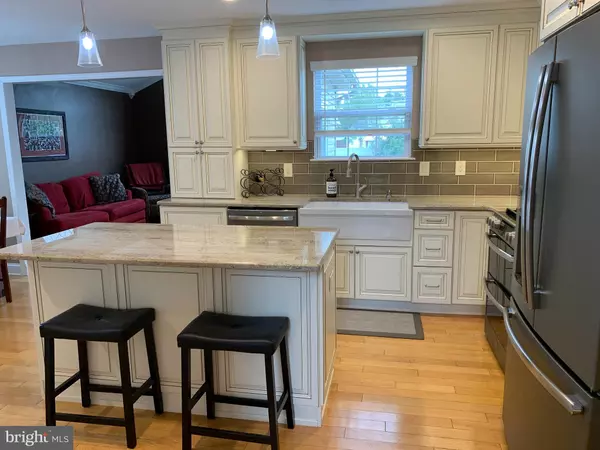$315,000
$310,000
1.6%For more information regarding the value of a property, please contact us for a free consultation.
4 Beds
3 Baths
1,928 SqFt
SOLD DATE : 11/10/2020
Key Details
Sold Price $315,000
Property Type Single Family Home
Sub Type Detached
Listing Status Sold
Purchase Type For Sale
Square Footage 1,928 sqft
Price per Sqft $163
Subdivision Longwood
MLS Listing ID NJGL265122
Sold Date 11/10/20
Style Colonial
Bedrooms 4
Full Baths 2
Half Baths 1
HOA Y/N N
Abv Grd Liv Area 1,928
Originating Board BRIGHT
Year Built 1999
Annual Tax Amount $8,076
Tax Year 2019
Lot Size 0.410 Acres
Acres 0.41
Lot Dimensions 0.00 x 0.00
Property Description
Welcome to your new home with incredible upgrades including custom kitchen with and soft close cabinets and drawers, granite countertop, remodeled bathrooms with extensive tile work, newer roof with architectural shingles, newer HVAC and newer hot water heater replaced under the energy star program, large fenced backyard, hardscaped front steps and patio, and in-ground sprinkler system fed by well water! You will love this home from the moment you pull up to it. The hardscaped semi-circle front steps accent the front flowerbeds and curb appeal of this home. There is a two story foyer and extensive hardwood floors as you enter the home. The living room features newer hardwood floor, oversized baseboards, gas fireplace with custom mantle and ceramic surround. The formal dining room also has newer hardwood floors, crown molding and the oversized baseboards which are on the entire first floor, upper hallway and main bedroom. The stunning remodeled gourmet kitchen has stylish custom cabinets with soft close drawers and cabinets, under cabinet lighting, oversized farm house sink, stainless steel appliances, double oven, built in pantry, custom lighting, breakfast bar, subway tile backsplash, and a sunny large eat in area. The family room has cathedral ceilings, crown molding, hardwood floor, and custom shutters for the sliding glass door which leads to the hardscaped patio. The powder room has also been remodeled and has a vanity with granite counter top. The main bedroom features cathedral ceiling, cordless blackout shades, large walk-in closet, and beautifully remodeled bathroom with walk-in tile shower, tile floor, and vanity with granite top. Three of the bedrooms have closet organizers, and the hallway full bathroom has also been remodeled with tile surround tub, and vanity with granite top. The full basement provides additional room for entertaining and storage. The entertainment room has new carpet, built in shelving, and the office/exercise area has a bar, which is included, and a gas stove. There is an additional storage area with high ceilings. The fenced backyard is exceptionally large, and has a hardscaped patio for outside entertaining and enjoying the cool fall evenings. The underground sprinkler system is fed by a well so there is no water bill tied to your usage of the sprinklers. This is a great house with 2 car garage, newer roof, newer systems and many upgrades! Come make this your home today.
Location
State NJ
County Gloucester
Area Monroe Twp (20811)
Zoning RESIDENTIAL
Rooms
Other Rooms Living Room, Dining Room, Primary Bedroom, Bedroom 2, Bedroom 3, Bedroom 4, Kitchen, Family Room, Great Room, Recreation Room
Basement Partially Finished
Interior
Hot Water Natural Gas
Heating Forced Air
Cooling Central A/C
Flooring Hardwood, Carpet
Fireplaces Number 1
Fireplaces Type Gas/Propane, Mantel(s)
Equipment Built-In Microwave, Dishwasher, Dryer, Refrigerator, Stainless Steel Appliances, Washer
Fireplace Y
Appliance Built-In Microwave, Dishwasher, Dryer, Refrigerator, Stainless Steel Appliances, Washer
Heat Source Natural Gas
Exterior
Parking Features Garage - Front Entry
Garage Spaces 2.0
Fence Vinyl
Water Access N
Roof Type Shingle
Accessibility None
Attached Garage 2
Total Parking Spaces 2
Garage Y
Building
Story 2
Sewer Public Sewer
Water Public
Architectural Style Colonial
Level or Stories 2
Additional Building Above Grade, Below Grade
New Construction N
Schools
School District Monroe Township Public Schools
Others
Senior Community No
Tax ID 11-001280105-00031
Ownership Fee Simple
SqFt Source Assessor
Special Listing Condition Standard
Read Less Info
Want to know what your home might be worth? Contact us for a FREE valuation!

Our team is ready to help you sell your home for the highest possible price ASAP

Bought with Darlene Fiore • BHHS Fox & Roach-Washington-Gloucester
GET MORE INFORMATION
REALTOR® | License ID: 1111154







