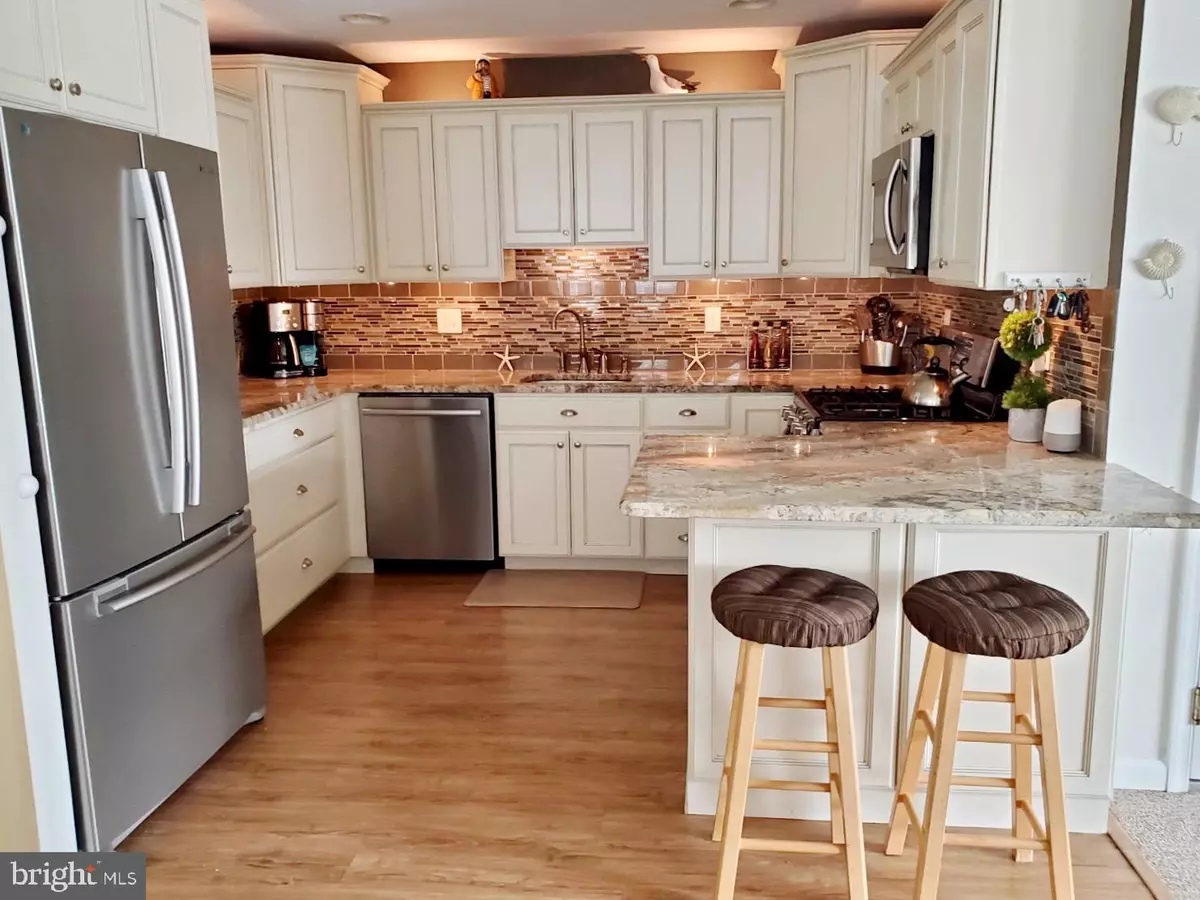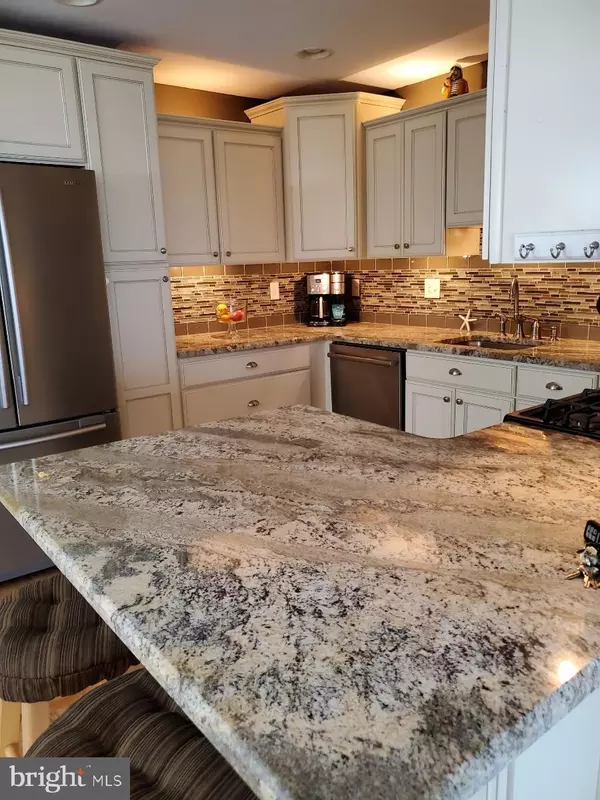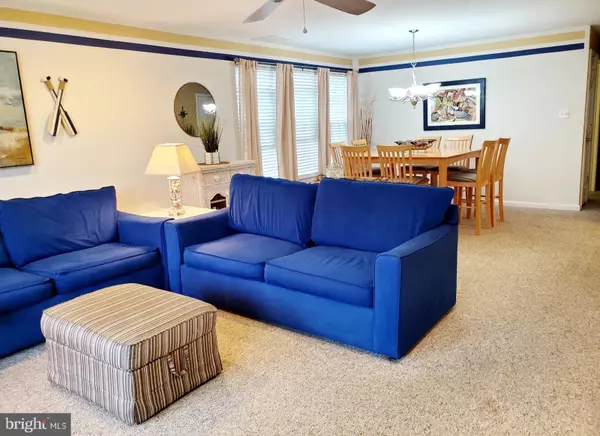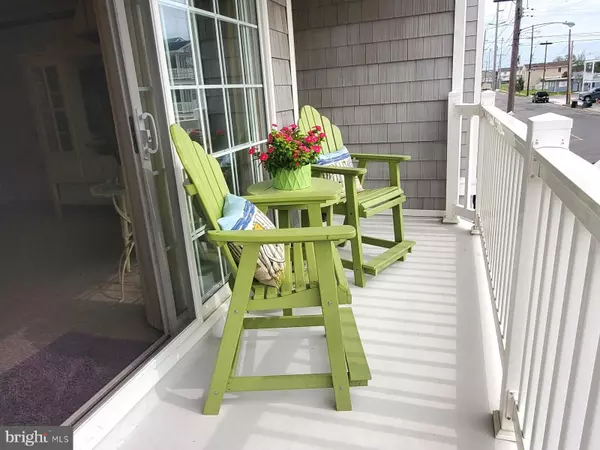$329,900
$329,900
For more information regarding the value of a property, please contact us for a free consultation.
3 Beds
2 Baths
1,410 SqFt
SOLD DATE : 10/26/2020
Key Details
Sold Price $329,900
Property Type Condo
Sub Type Condo/Co-op
Listing Status Sold
Purchase Type For Sale
Square Footage 1,410 sqft
Price per Sqft $233
MLS Listing ID NJCM104452
Sold Date 10/26/20
Style Traditional
Bedrooms 3
Full Baths 2
Condo Fees $500/qua
HOA Y/N N
Abv Grd Liv Area 1,410
Originating Board BRIGHT
Year Built 2004
Annual Tax Amount $5,115
Tax Year 2019
Lot Size 0.291 Acres
Acres 0.29
Lot Dimensions 130.00 x 97.50
Property Description
Are you looking for that Jersey shore lifestyle? Look no further! Make your way into this beautifully maintained condo featuring: 3 bedrooms, 2 full baths, and 1410 sq. ft. of living space located only steps away from the bay. Because this condo is nestled by Ottens Harbor, it has very little thru-traffic, making it a desirable place to live. Enter the condo, and you will be pleasantly welcomed by the natural light flowing from the windows and the slider. The slider leads you to the front deck, making it an ideal place to enjoy a cup of coffee or a place to sit and unwind. When you are not having fun in the sun, relax and gather with friends and family in the spacious open-concept living and dining area. Make your way to the kitchen, and you will be delighted to find a stunning kitchen updated with custom cabinets, a stylish backsplash, premium granite countertops, vinyl flooring, and stainless steel appliances setting it apart. Walk down the hall, and you will find the master bedroom with a walk-in closet and on-suite. The other bedrooms are spacious with ample closet space. The hall bath has been tastefully updated. Additional features include: recessed lighting in the kitchen and living room, ceiling fans in all bedrooms, newer carpet, a spacious garage, a sizeable storage closet adjacent to the garage, and a laundry room. Whether it has always been your dream to live down the shore or to have a vacation home, this condo awaits you to make it your own. Schedule your showing today!
Location
State NJ
County Cape May
Area Wildwood City (20514)
Zoning R2
Rooms
Main Level Bedrooms 3
Interior
Interior Features Carpet, Ceiling Fan(s), Recessed Lighting, Sprinkler System, Upgraded Countertops, Walk-in Closet(s), Window Treatments
Hot Water Natural Gas
Heating Forced Air
Cooling Central A/C
Equipment Dishwasher, Disposal, Dryer - Gas, Microwave, Oven/Range - Gas, Refrigerator, Stainless Steel Appliances, Washer
Furnishings Yes
Fireplace N
Appliance Dishwasher, Disposal, Dryer - Gas, Microwave, Oven/Range - Gas, Refrigerator, Stainless Steel Appliances, Washer
Heat Source Natural Gas
Laundry Dryer In Unit, Washer In Unit
Exterior
Parking Features Additional Storage Area, Garage - Rear Entry
Garage Spaces 1.0
Water Access N
View Bay
Roof Type Shingle
Accessibility None
Attached Garage 1
Total Parking Spaces 1
Garage Y
Building
Story 1
Sewer Public Sewer
Water Public
Architectural Style Traditional
Level or Stories 1
Additional Building Above Grade, Below Grade
New Construction N
Schools
School District Wildwood City Schools
Others
Pets Allowed Y
Senior Community No
Tax ID 14-00101-00020-C302A
Ownership Fee Simple
SqFt Source Assessor
Special Listing Condition Standard
Pets Allowed No Pet Restrictions
Read Less Info
Want to know what your home might be worth? Contact us for a FREE valuation!

Our team is ready to help you sell your home for the highest possible price ASAP

Bought with Judith T Suder-Martin • Century 21 Alliance-Wildwood Crest
GET MORE INFORMATION
REALTOR® | License ID: 1111154







