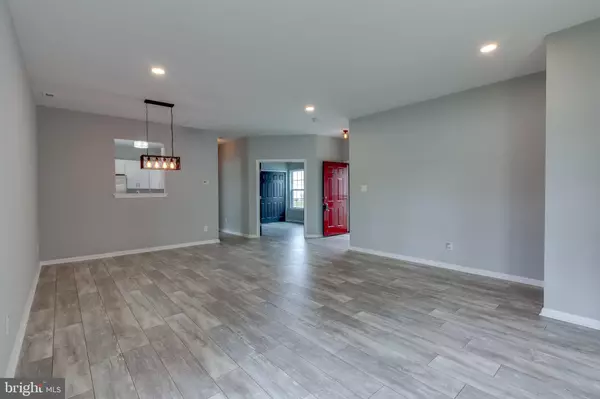$190,000
$199,999
5.0%For more information regarding the value of a property, please contact us for a free consultation.
2 Beds
2 Baths
1,372 SqFt
SOLD DATE : 08/13/2020
Key Details
Sold Price $190,000
Property Type Condo
Sub Type Condo/Co-op
Listing Status Sold
Purchase Type For Sale
Square Footage 1,372 sqft
Price per Sqft $138
Subdivision Silver Park
MLS Listing ID NJBL370272
Sold Date 08/13/20
Style Ranch/Rambler
Bedrooms 2
Full Baths 2
Condo Fees $155/mo
HOA Y/N N
Abv Grd Liv Area 1,372
Originating Board BRIGHT
Year Built 2003
Annual Tax Amount $5,203
Tax Year 2019
Lot Size 6,134 Sqft
Acres 0.14
Lot Dimensions 46.19 x 132.79
Property Description
Welcome to Silver Park and this, NEWLY updated modern 2 Bedroom (possibly 3rd bedroom), 2 FULL Bath SFR ranch style home. The home features great curb appeal w/partial stone facade on garage, impeccable landscaping and concrete driveway. Amenities include all NEW 6 panel doors, upgraded lighting (recessed), vinyl flooring, gourmet kitchen, upgraded bathrooms and freshly painted throughout. Set foot through the front door into the foyer and bask into the ambiance of the fantastic open floor plan w/new vinyl flooring throughout entire first floor. As you enter, the living room and dining room combo are completely open w/more than enough space to entertain a large number of guests. The living room is a great place to relax with a large sliding glass door that allows plenty of natural sunlight and to relish cozy nights w/hot chocolate in the cold winter months under the recessed lighting. Proceed to the master bedroom w/cathedral ceiling to experience the spectacular view w/ceiling fan, wall-to-wall carpeting, closet and large windows which allow plenty of natural light. The master bathroom features a stall shower, white subway tile wall tile, sink w/cultured marble countertops, ceramic tile floor, toilet and upgraded lighting. Make your way back past the dining/living room into the kitchen boasting finishes including stainless steel appliances, 42 white cabinets, granite countertops, white subway tile backsplash, upgraded lighting, and a pantry w/plenty of room for storage to bring out the chef in you. Head down the hallway to the 2nd bedroom and hallway bathroom. The hallway bathroom features a stall shower, white subway tile wall tile, sink w/cultured marble countertops, ceramic tile floor, toilet and upgraded lighting. Conveniently further down the hallway is the spacious laundry room, w/luxury vinyl tile flooring, four (4) bluish gray cabinets for storage and washer/dryer hookups. This home has a 1 car garage w/automatic door opener and plenty of space for hand tools. Additionally, the property has ample driveway parking spaces, so you'll never have to hunt for a place to park. Located in Edgewater Park, this beautiful subdivision has close access to Route 130, 295, Burlington Bristol Bridge and the NJ Turnpike. Great for a commute to Philadelphia Atlantic City or New York City. Outstanding Value Opportunity for the Savvy Home Purchaser. Make your appointment today and get ready to claim this one "Home."
Location
State NJ
County Burlington
Area Edgewater Park Twp (20312)
Zoning RES
Rooms
Other Rooms Living Room, Dining Room, Primary Bedroom, Bedroom 2, Kitchen, Other
Main Level Bedrooms 2
Interior
Interior Features Attic/House Fan, Combination Dining/Living, Dining Area, Entry Level Bedroom, Flat, Floor Plan - Open, Kitchen - Gourmet, Primary Bath(s), Recessed Lighting, Stall Shower, Tub Shower, Upgraded Countertops
Hot Water Natural Gas
Heating Forced Air
Cooling Central A/C
Flooring Tile/Brick, Vinyl
Equipment Built-In Microwave, Built-In Range, Dishwasher, Refrigerator
Fireplace N
Window Features Replacement
Appliance Built-In Microwave, Built-In Range, Dishwasher, Refrigerator
Heat Source Natural Gas
Laundry Common, Hookup, Main Floor
Exterior
Parking Features Built In, Garage - Front Entry, Inside Access
Garage Spaces 1.0
Utilities Available Cable TV Available, Electric Available, Natural Gas Available, Phone Available, Sewer Available, Water Available
Amenities Available Billiard Room, Club House, Exercise Room, Pool - Outdoor, Tennis Courts
Water Access N
Roof Type Architectural Shingle
Accessibility None
Attached Garage 1
Total Parking Spaces 1
Garage Y
Building
Story 1
Foundation Slab
Sewer Public Sewer
Water Public
Architectural Style Ranch/Rambler
Level or Stories 1
Additional Building Above Grade, Below Grade
Structure Type Dry Wall
New Construction N
Schools
School District Beverly City
Others
HOA Fee Include Common Area Maintenance,Lawn Maintenance,Management,Snow Removal
Senior Community Yes
Age Restriction 55
Tax ID 12-01202 02-00005
Ownership Fee Simple
SqFt Source Assessor
Acceptable Financing Cash, Conventional, FHA
Horse Property N
Listing Terms Cash, Conventional, FHA
Financing Cash,Conventional,FHA
Special Listing Condition Standard
Read Less Info
Want to know what your home might be worth? Contact us for a FREE valuation!

Our team is ready to help you sell your home for the highest possible price ASAP

Bought with Lisa Gordon • BHHS Fox & Roach-Mt Laurel
GET MORE INFORMATION
REALTOR® | License ID: 1111154







