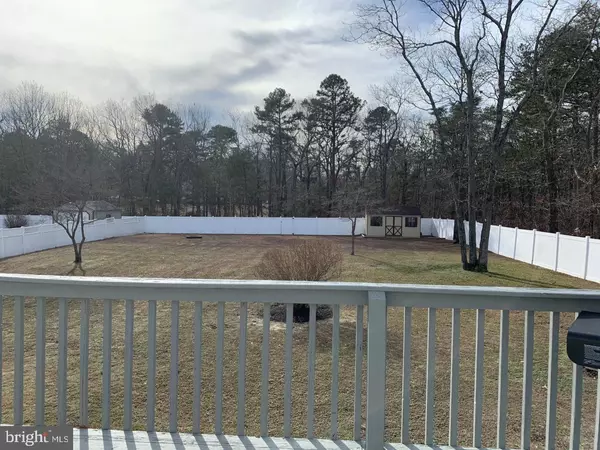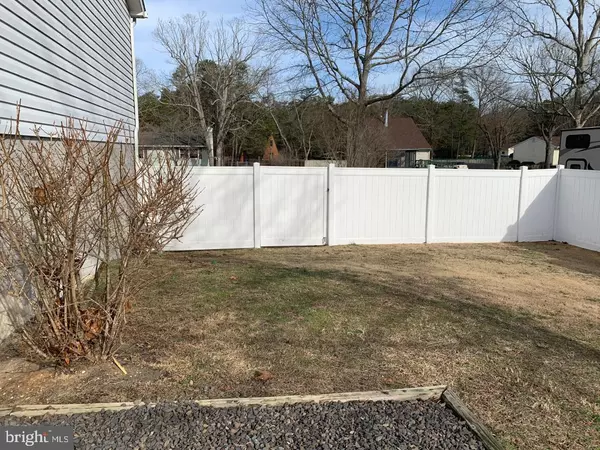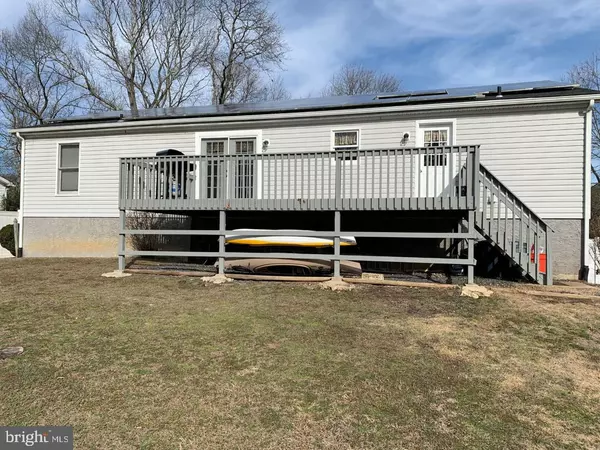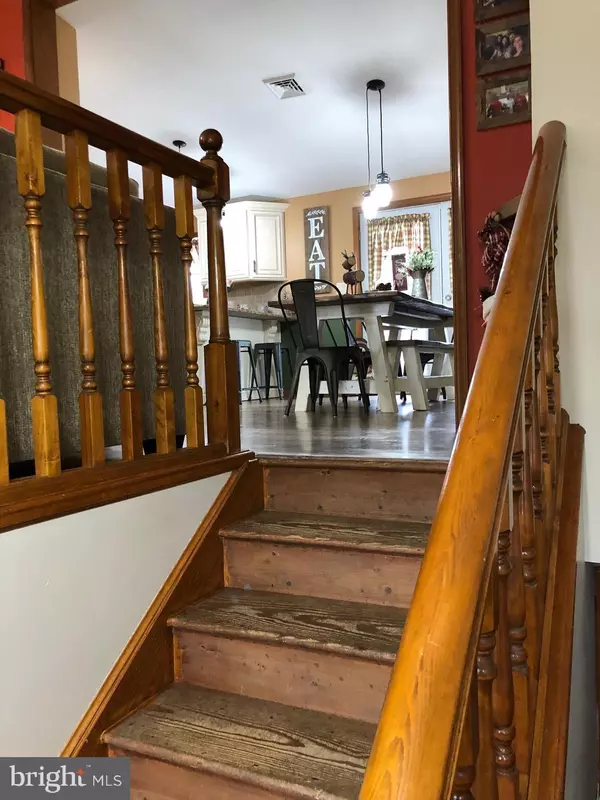$188,000
$225,000
16.4%For more information regarding the value of a property, please contact us for a free consultation.
3 Beds
2 Baths
1,227 SqFt
SOLD DATE : 06/23/2020
Key Details
Sold Price $188,000
Property Type Single Family Home
Sub Type Detached
Listing Status Sold
Purchase Type For Sale
Square Footage 1,227 sqft
Price per Sqft $153
Subdivision Milville
MLS Listing ID NJCB124966
Sold Date 06/23/20
Style Raised Ranch/Rambler
Bedrooms 3
Full Baths 2
HOA Y/N N
Abv Grd Liv Area 1,227
Originating Board BRIGHT
Year Built 1990
Annual Tax Amount $4,214
Tax Year 2019
Lot Size 0.574 Acres
Acres 0.57
Lot Dimensions 100.00 x 250.00
Property Description
Schedule an appointment today to see this picture perfect home. This newly renovated and well maintained three bedroom, two full bath home is ready for you to call it home. Enter the front foyer and walk up a few steps to the extra large living room, inviting dining area complete with double doors leading to an extra large deck and a beautiful, well equipped kitchen complete with custom cabinets, granite counter tops and stainless steel appliances. A wine rack and pantry completes this perfect kitchen. The laundry is located just off the kitchen for your convenience. The nice size master bedroom features double door closet and a newly renovated master bath featuring walk-in tile shower and his/her sinks. Two additional bedrooms complete this home. The full bathroom located in the hallway has also been completely renovated and updated . The basement is partially finished and leads to a two-car garage.Enjoy the extra large back deck overlooking completely fenced in back yard. Perfect for entertaining. Call today to schedule an appointment to visit this perfect home.
Location
State NJ
County Cumberland
Area Millville City (20610)
Zoning RESIDENTIAL
Rooms
Basement Full, Heated, Improved, Garage Access, Partially Finished
Main Level Bedrooms 3
Interior
Interior Features Attic, Breakfast Area, Ceiling Fan(s), Combination Kitchen/Dining, Entry Level Bedroom, Kitchen - Country, Primary Bath(s), Pantry, Sprinkler System, Water Treat System
Heating Forced Air
Cooling Central A/C, Ceiling Fan(s)
Flooring Laminated, Carpet, Tile/Brick
Equipment Built-In Microwave, Dishwasher, Dryer - Electric, Oven - Self Cleaning, Oven/Range - Electric, Refrigerator, Stainless Steel Appliances, Washer, Water Heater
Furnishings No
Fireplace N
Appliance Built-In Microwave, Dishwasher, Dryer - Electric, Oven - Self Cleaning, Oven/Range - Electric, Refrigerator, Stainless Steel Appliances, Washer, Water Heater
Heat Source Natural Gas
Laundry Main Floor
Exterior
Exterior Feature Deck(s)
Parking Features Additional Storage Area, Garage - Front Entry, Garage Door Opener, Inside Access
Garage Spaces 2.0
Fence Privacy, Rear, Vinyl
Water Access N
Roof Type Architectural Shingle
Accessibility None
Porch Deck(s)
Attached Garage 2
Total Parking Spaces 2
Garage Y
Building
Story 2
Sewer On Site Septic
Water Well
Architectural Style Raised Ranch/Rambler
Level or Stories 2
Additional Building Above Grade, Below Grade
New Construction N
Schools
Elementary Schools Silver Run School
Middle Schools Lakeside
High Schools Millville Senior
School District Millville Board Of Education
Others
Pets Allowed Y
Senior Community No
Tax ID 10-00146-00017
Ownership Fee Simple
SqFt Source Estimated
Acceptable Financing VA, FHA, Conventional, Cash
Horse Property N
Listing Terms VA, FHA, Conventional, Cash
Financing VA,FHA,Conventional,Cash
Special Listing Condition Standard
Pets Allowed No Pet Restrictions
Read Less Info
Want to know what your home might be worth? Contact us for a FREE valuation!

Our team is ready to help you sell your home for the highest possible price ASAP

Bought with Melissa Fiori-Lacivita • BHHS Fox & Roach-Vineland
GET MORE INFORMATION
REALTOR® | License ID: 1111154







