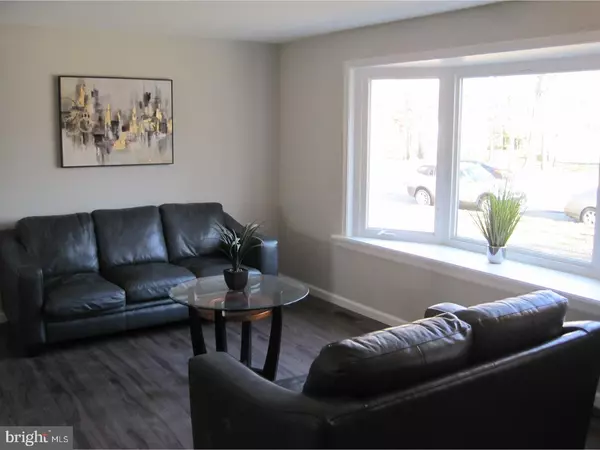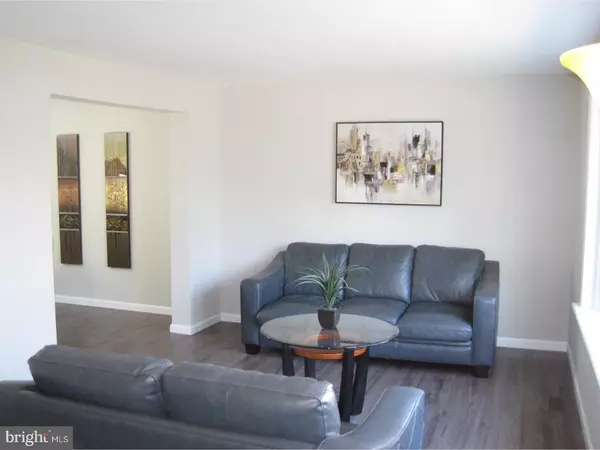$202,000
$205,700
1.8%For more information regarding the value of a property, please contact us for a free consultation.
3 Beds
3 Baths
1,533 SqFt
SOLD DATE : 05/18/2018
Key Details
Sold Price $202,000
Property Type Single Family Home
Sub Type Detached
Listing Status Sold
Purchase Type For Sale
Square Footage 1,533 sqft
Price per Sqft $131
Subdivision Asten Woods
MLS Listing ID 1000285996
Sold Date 05/18/18
Style Colonial
Bedrooms 3
Full Baths 2
Half Baths 1
HOA Y/N N
Abv Grd Liv Area 1,533
Originating Board TREND
Year Built 1990
Annual Tax Amount $7,413
Tax Year 2017
Lot Size 0.367 Acres
Acres 0.37
Lot Dimensions 94X170
Property Description
HGTV Lovers Rejoice! This GORGEOUS, renovated 3BR, 2.5BA Colonial is now available in Gloucester Township! Granite, stainless, wood flooring, subway tile, fresh neutral palette - everything you want is here! As you enter through the Living Room, you'll notice the abundance of natural light, let in by the brand new picture bow window. This flows into either the formal Dining Room or the completely-upgraded Kitchen with granite countertop, custom cabinets, glass tile backsplash & stainless appliances! A matching granite breakfast bar overlooks the spacious Family Room - and what's not love in here, with a cathedral ceiling & gas fireplace? This a PERFECT room for relaxing! From there, a brand new slider leads out onto your HUGE partially-roofed back deck & concrete pad basketball area - there's plenty of room for all sorts of fun...and don't forget about the storage shed! To finish off the 1st floor, there's a Powder Room with cultured marble vanity & ceramic marble tile floor, Laundry/Utility Room with ceramic tile floor, and inside access to the spacious 2-car garage. Upstairs, you will find a beautiful full bath with tub/shower with subway tile surround, wood-look tile flooring & custom vanity. The three spacious Bedrooms feature brand-new, upgraded wall-to-wall carpeting, & six-panel doors. The Master Suite has its own full bathroom, with marble-tiled stall shower with waterfall showerhead and glass doors, marble-tiled floor, & custom vanity. All this, AND the Seller is offering a 1-Year Home Warranty, AND a $3k Seller Assist with the right offer - don't miss out on this gem!
Location
State NJ
County Camden
Area Gloucester Twp (20415)
Zoning RES
Rooms
Other Rooms Living Room, Dining Room, Primary Bedroom, Bedroom 2, Kitchen, Family Room, Bedroom 1, Laundry, Attic
Interior
Interior Features Primary Bath(s), Stall Shower, Kitchen - Eat-In
Hot Water Natural Gas
Heating Gas, Forced Air
Cooling Central A/C
Flooring Wood, Fully Carpeted, Tile/Brick
Fireplaces Number 1
Fireplaces Type Gas/Propane
Equipment Built-In Range, Dishwasher, Disposal, Built-In Microwave
Fireplace Y
Window Features Bay/Bow,Replacement
Appliance Built-In Range, Dishwasher, Disposal, Built-In Microwave
Heat Source Natural Gas
Laundry Main Floor
Exterior
Exterior Feature Deck(s), Porch(es)
Parking Features Inside Access
Garage Spaces 5.0
Fence Other
Utilities Available Cable TV
Water Access N
Roof Type Pitched,Shingle
Accessibility None
Porch Deck(s), Porch(es)
Attached Garage 2
Total Parking Spaces 5
Garage Y
Building
Lot Description Level, Open, Front Yard, Rear Yard, SideYard(s)
Story 2
Foundation Brick/Mortar
Sewer Public Sewer
Water Public
Architectural Style Colonial
Level or Stories 2
Additional Building Above Grade
Structure Type Cathedral Ceilings,9'+ Ceilings
New Construction N
Schools
High Schools Timber Creek
School District Black Horse Pike Regional Schools
Others
Senior Community No
Tax ID 15-17204-00005
Ownership Fee Simple
Acceptable Financing Conventional, VA, FHA 203(b)
Listing Terms Conventional, VA, FHA 203(b)
Financing Conventional,VA,FHA 203(b)
Read Less Info
Want to know what your home might be worth? Contact us for a FREE valuation!

Our team is ready to help you sell your home for the highest possible price ASAP

Bought with Cristin M Holloway • Keller Williams Realty - Moorestown
GET MORE INFORMATION
REALTOR® | License ID: 1111154







