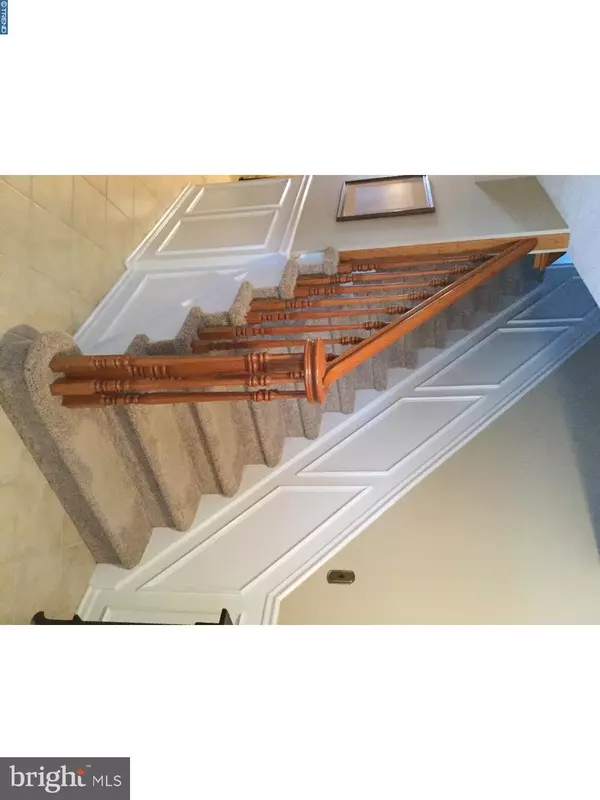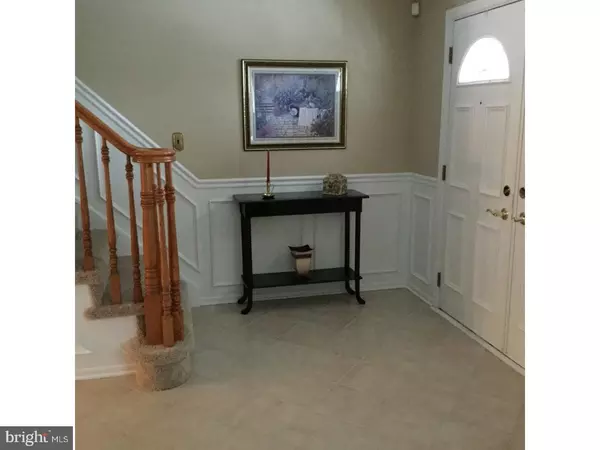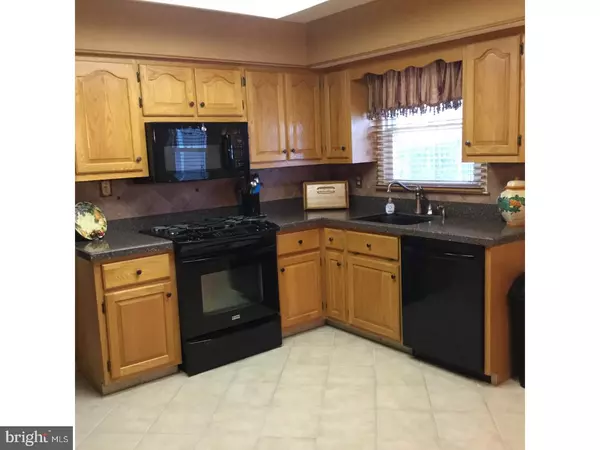$380,000
$384,900
1.3%For more information regarding the value of a property, please contact us for a free consultation.
4 Beds
3 Baths
2,179 SqFt
SOLD DATE : 05/16/2018
Key Details
Sold Price $380,000
Property Type Single Family Home
Sub Type Detached
Listing Status Sold
Purchase Type For Sale
Square Footage 2,179 sqft
Price per Sqft $174
Subdivision Terrace Green
MLS Listing ID 1000261342
Sold Date 05/16/18
Style Colonial
Bedrooms 4
Full Baths 2
Half Baths 1
HOA Y/N N
Abv Grd Liv Area 2,179
Originating Board TREND
Year Built 1974
Tax Year 2017
Lot Size 9,920 Sqft
Acres 0.23
Lot Dimensions 80X124
Property Description
Meticulous large colonial home located on a beautiful street in Hamilton! As you approach this lovely home, you will notice the pride of ownership. It has been lovingly maintained and updated with renovated bathrooms, kitchen, custom molding and flooring. The spacious living room and dining room as well as the bright, cozy den with gas log fireplace provide a perfect setting for family gatherings and entertaining. Upstairs features four large bedrooms with ample closet space and two full bathrooms. Outside is an alluring space to relax and entertain, featuring a professionally landscaped yard with landscape lighting, a gorgeous paver patio and deck. Additional amenities this house has to offer are hardwood floors throughout the home (under carpets) security system, 2 year old water heater, replacement windows, underground drainage system, and waterproofed basement (there have never been any water issues). This pristine home is close to the Hamilton train station, major highways, just minutes away from Mercer County Park, Sayen Gardens and shopping. This is the perfect place to call home!
Location
State NJ
County Mercer
Area Hamilton Twp (21103)
Zoning RES
Rooms
Other Rooms Living Room, Dining Room, Primary Bedroom, Bedroom 2, Bedroom 3, Kitchen, Family Room, Bedroom 1, Attic
Basement Full
Interior
Interior Features Primary Bath(s), Ceiling Fan(s), Attic/House Fan, Kitchen - Eat-In
Hot Water Natural Gas
Heating Gas, Forced Air
Cooling Central A/C
Flooring Wood, Fully Carpeted, Tile/Brick
Fireplaces Number 1
Fireplaces Type Brick, Gas/Propane
Equipment Built-In Range, Dishwasher, Built-In Microwave
Fireplace Y
Window Features Replacement
Appliance Built-In Range, Dishwasher, Built-In Microwave
Heat Source Natural Gas
Laundry Main Floor
Exterior
Garage Spaces 4.0
Fence Other
Utilities Available Cable TV
Water Access N
Roof Type Pitched
Accessibility None
Attached Garage 2
Total Parking Spaces 4
Garage Y
Building
Lot Description Sloping, Front Yard, Rear Yard, SideYard(s)
Story 2
Foundation Concrete Perimeter
Sewer Public Sewer
Water Public
Architectural Style Colonial
Level or Stories 2
Additional Building Above Grade
New Construction N
Schools
Elementary Schools Morgan
High Schools Hamilton North Nottingham
School District Hamilton Township
Others
Senior Community No
Tax ID 03-01620-00007
Ownership Fee Simple
Security Features Security System
Acceptable Financing Conventional, VA, FHA 203(b)
Listing Terms Conventional, VA, FHA 203(b)
Financing Conventional,VA,FHA 203(b)
Read Less Info
Want to know what your home might be worth? Contact us for a FREE valuation!

Our team is ready to help you sell your home for the highest possible price ASAP

Bought with Scott M Hartman • Weichert Realtors-Princeton Junction
GET MORE INFORMATION
REALTOR® | License ID: 1111154







