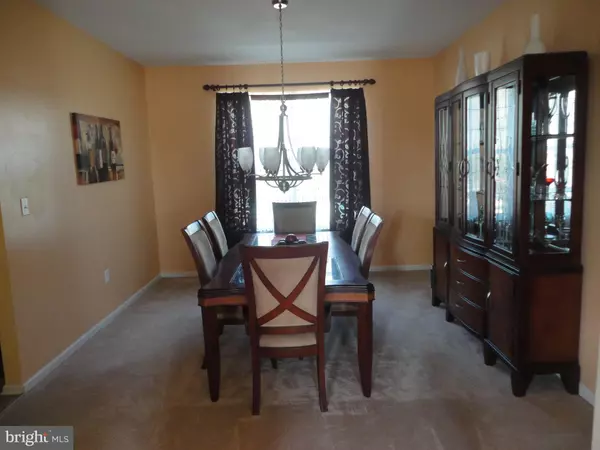$269,900
$269,900
For more information regarding the value of a property, please contact us for a free consultation.
5 Beds
3 Baths
3,236 SqFt
SOLD DATE : 12/27/2019
Key Details
Sold Price $269,900
Property Type Single Family Home
Sub Type Detached
Listing Status Sold
Purchase Type For Sale
Square Footage 3,236 sqft
Price per Sqft $83
Subdivision Hidden Meadows
MLS Listing ID NJSA134166
Sold Date 12/27/19
Style Colonial
Bedrooms 5
Full Baths 2
Half Baths 1
HOA Y/N N
Abv Grd Liv Area 3,236
Originating Board BRIGHT
Year Built 2006
Annual Tax Amount $9,798
Tax Year 2019
Lot Size 9,757 Sqft
Acres 0.22
Lot Dimensions 0.00 x 0.00
Property Description
Elegant Center Hall Colonial 5 Bedrooms 2 1/2 bath. First level has Formal living room and dining room. Office/Library. Family room with gas fireplace and Sun Room. Kitchen cabinets with Cherry finish and Granite Counter top and Stainless Steel appliances French doors to the Master Suite with sitting room and 2Rmrks 2:his and hers walk-in closets, master bath with Jacuzzi. Very spacious bedrooms. Great third level Loft ideal for Exercise Room and game room. Multi zone Heat and Central air. Oversize Paver Patio for entertaining.
Location
State NJ
County Salem
Area Carneys Point Twp (21702)
Zoning RESIDENTIAL
Rooms
Other Rooms Dining Room
Interior
Interior Features Family Room Off Kitchen, Formal/Separate Dining Room, Kitchen - Island, Pantry, Wood Floors
Hot Water Electric
Heating Forced Air
Cooling Central A/C
Flooring Carpet, Ceramic Tile, Hardwood
Fireplaces Type Gas/Propane
Equipment Built-In Microwave, Dishwasher, Stainless Steel Appliances, Refrigerator, Range Hood, Microwave
Furnishings No
Fireplace Y
Window Features Double Pane
Appliance Built-In Microwave, Dishwasher, Stainless Steel Appliances, Refrigerator, Range Hood, Microwave
Heat Source Natural Gas
Exterior
Exterior Feature Patio(s)
Parking Features Garage - Front Entry
Garage Spaces 2.0
Fence Other
Water Access N
View Street
Roof Type Asphalt,Shingle
Accessibility None
Porch Patio(s)
Attached Garage 2
Total Parking Spaces 2
Garage Y
Building
Story 3+
Sewer Public Sewer
Water Public
Architectural Style Colonial
Level or Stories 3+
Additional Building Above Grade, Below Grade
Structure Type Dry Wall
New Construction N
Schools
School District Penns Grove-Carneys Point Schools
Others
Pets Allowed Y
Senior Community No
Tax ID 02-00051 05-00004
Ownership Fee Simple
SqFt Source Assessor
Security Features Carbon Monoxide Detector(s)
Acceptable Financing Cash, Conventional, FHA
Horse Property N
Listing Terms Cash, Conventional, FHA
Financing Cash,Conventional,FHA
Special Listing Condition Standard
Pets Allowed Dogs OK
Read Less Info
Want to know what your home might be worth? Contact us for a FREE valuation!

Our team is ready to help you sell your home for the highest possible price ASAP

Bought with Keith R Squires • RE/MAX Preferred - Mullica Hill
GET MORE INFORMATION
REALTOR® | License ID: 1111154







