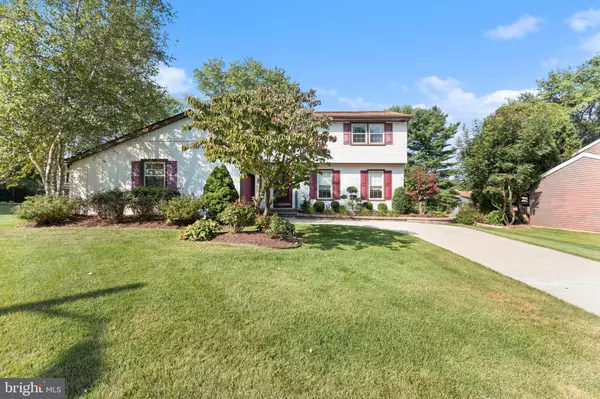$234,900
$234,900
For more information regarding the value of a property, please contact us for a free consultation.
4 Beds
2 Baths
2,027 SqFt
SOLD DATE : 12/30/2019
Key Details
Sold Price $234,900
Property Type Single Family Home
Sub Type Detached
Listing Status Sold
Purchase Type For Sale
Square Footage 2,027 sqft
Price per Sqft $115
Subdivision Heritage Valley
MLS Listing ID NJGL247668
Sold Date 12/30/19
Style Colonial
Bedrooms 4
Full Baths 1
Half Baths 1
HOA Y/N N
Abv Grd Liv Area 2,027
Originating Board BRIGHT
Year Built 1979
Annual Tax Amount $7,302
Tax Year 2018
Lot Size 8,750 Sqft
Acres 0.2
Lot Dimensions 125x70
Property Description
Welcome Home!! Step into this charming beauty that has been immaculately maintained and you will know you are walking into your next home! Enter into a welcoming foyer and continue into a spacious living room with hardwood flooring and custom window treatments. Continue into a dining room conveniently open to the living room and great for entertaining. The dining room is highlighted with a chair rail and custom window treatments. Next on the tour is a lovely kitchen that has been upgraded with granite counter tops, 42 cabinets, newer appliances and more! The cabinets host hidden features such as a spice cabinet, tray cabinets and refuse cabinet. A spacious pantry is another highlighted feature. Step down to a lovely family room that features custom built in cabinetry with bookshelves and entertainment system which includes speakers in the living room!!!. This is all highlighted by a gas stone fireplace. An upgraded sliding glass door, newer carpet and recessed lighting are also among the lovely features of this great space. Finishing out the tour on the main level is a spacious laundry room with wash tub and loads of storage cabinets, a beautiful renovated powder room and a 4th bedroom or office, you can decide!!!- The 4th bedroom is a great space for and in-law bedroom or young adult. Head up to the second level that has 3 additional bedrooms and an upgraded main bath. The beautiful master bedroom features calming cool colored walls, newer carpet, a well -designed walk- in closet and dressing area with a built-in vanity. The second bedroom boasts 3 spacious closets. The 3rd bedroom has newer carpet. Before heading outdoors- a must see is the basement studio! Great hobby room, office or playroom. Last on the tour is the beautifully landscaped yard. It features a stamped concrete patio with retractable awning- making it a perfect place to entertain no matter what time of day. Take in the view of professionally landscaped berms while sipping your morning coffee. Adding to the list is a NEWER HVAC, (High Efficiency Heater 4 years young) GAS HOT WATER HEATER (4 years young). Windows have all been replaced! HARDWOOD FLOORS ARE THROUGHOUT THE HOME, except for family room level. As you leave this beautiful home take in the great curb appeal of this beauty highlighted by the professional landscaping with paver wall. A gem of a home like this won't last long. Schedule your tour today!
Location
State NJ
County Gloucester
Area Washington Twp (20818)
Zoning RESIDENTIAL
Rooms
Other Rooms Living Room, Dining Room, Primary Bedroom, Bedroom 2, Bedroom 3, Bedroom 4, Kitchen, Family Room, Foyer, Laundry, Bathroom 1, Hobby Room
Basement Partially Finished
Main Level Bedrooms 1
Interior
Interior Features Breakfast Area, Carpet, Chair Railings, Family Room Off Kitchen, Floor Plan - Traditional, Formal/Separate Dining Room, Kitchen - Eat-In, Pantry, Recessed Lighting, Tub Shower, Upgraded Countertops, Walk-in Closet(s), Window Treatments, Wood Floors
Hot Water Natural Gas
Heating Forced Air
Cooling Central A/C
Flooring Hardwood, Carpet, Stone
Fireplaces Number 1
Fireplaces Type Gas/Propane, Fireplace - Glass Doors, Mantel(s)
Equipment Dishwasher, Disposal, Microwave, Oven/Range - Gas, Water Heater
Fireplace Y
Window Features Replacement
Appliance Dishwasher, Disposal, Microwave, Oven/Range - Gas, Water Heater
Heat Source Natural Gas
Laundry Main Floor
Exterior
Exterior Feature Patio(s)
Garage Spaces 3.0
Fence Partially
Water Access N
Roof Type Shingle
Accessibility Other
Porch Patio(s)
Total Parking Spaces 3
Garage N
Building
Lot Description Front Yard, Landscaping, Rear Yard, SideYard(s)
Story 2
Foundation Block
Sewer Public Sewer
Water Public
Architectural Style Colonial
Level or Stories 2
Additional Building Above Grade
Structure Type Dry Wall
New Construction N
Schools
Elementary Schools Hurffville
Middle Schools Chestnut Ridge
High Schools Washington Township
School District Washington Township Public Schools
Others
Pets Allowed Y
Senior Community No
Tax ID 18-00054 08-00011
Ownership Fee Simple
SqFt Source Assessor
Acceptable Financing Cash, Conventional, FHA
Horse Property N
Listing Terms Cash, Conventional, FHA
Financing Cash,Conventional,FHA
Special Listing Condition Standard
Pets Allowed No Pet Restrictions
Read Less Info
Want to know what your home might be worth? Contact us for a FREE valuation!

Our team is ready to help you sell your home for the highest possible price ASAP

Bought with Ryan M Andrews • RE/MAX ONE Realty
GET MORE INFORMATION
REALTOR® | License ID: 1111154







