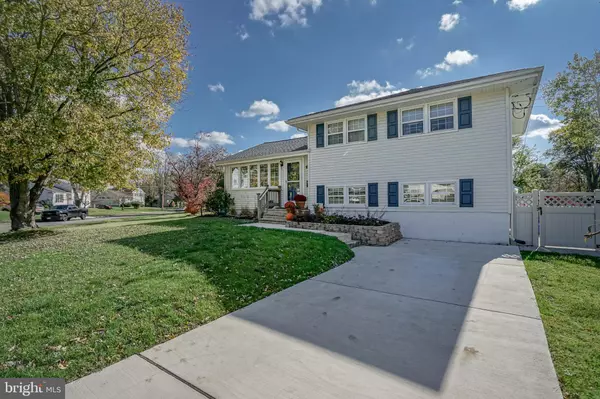$240,000
$239,900
For more information regarding the value of a property, please contact us for a free consultation.
3 Beds
2 Baths
1,522 SqFt
SOLD DATE : 12/27/2019
Key Details
Sold Price $240,000
Property Type Single Family Home
Sub Type Detached
Listing Status Sold
Purchase Type For Sale
Square Footage 1,522 sqft
Price per Sqft $157
Subdivision Cameo Village
MLS Listing ID NJCD379914
Sold Date 12/27/19
Style Split Level
Bedrooms 3
Full Baths 1
Half Baths 1
HOA Y/N N
Abv Grd Liv Area 1,522
Originating Board BRIGHT
Year Built 1960
Annual Tax Amount $6,421
Tax Year 2019
Lot Size 0.295 Acres
Acres 0.3
Lot Dimensions 126.00 x 102.00
Property Description
This outstanding split level has been totally remodeled from top to bottom. Many new upgrades within the last year, including a new roof, brand new powder room and totally remodeled full bath, new double driveway, and new air conditioning system. Highly efficient gas hot water heating system and hot water heater were installed in 2012 and electrical service was upgraded in 2011. Cherry hardwood flooring throughout the living/dining rooms, kitchen, two bedrooms, steps and hallway;laminate flooring in family room and second bedroom. Remodeled kitchen features cherry cabinetry, granite counters, stainless steel appliances and oversized stainless sink. Brand new sliding glass door off dining room leads to paver stone patio across entire rear and side of home with large vinyl fenced in yard. The family room is perfect for entertaining with lots of recessed lighting, electric fireplace insert with remote control, and access to new powder room, laundry area and separate storage/utility room. The main bathroom has been completely remodeled with double vanity sink with self closing drawers, new tub and ceramic-tiled surround,ceramic flooring, two storage closets and shiplap wall planks. Excellent location in highly rated school system and within walking distance to elementary school.
Location
State NJ
County Camden
Area Gibbsboro Boro (20413)
Zoning RESIDENTIAL
Rooms
Other Rooms Living Room, Dining Room, Bedroom 3, Kitchen, Family Room, Bedroom 1, Bathroom 2
Interior
Interior Features Attic/House Fan, Ceiling Fan(s), Combination Dining/Living, Crown Moldings, Recessed Lighting, Wood Floors
Hot Water Natural Gas
Heating Baseboard - Hot Water
Cooling Central A/C
Flooring Hardwood, Laminated, Ceramic Tile
Fireplaces Number 1
Equipment Built-In Microwave, Dishwasher, Disposal, Oven/Range - Electric, Refrigerator, Stainless Steel Appliances, Water Heater - High-Efficiency
Fireplace Y
Appliance Built-In Microwave, Dishwasher, Disposal, Oven/Range - Electric, Refrigerator, Stainless Steel Appliances, Water Heater - High-Efficiency
Heat Source Natural Gas
Exterior
Garage Spaces 3.0
Fence Vinyl, Fully
Water Access N
Roof Type Asbestos Shingle
Accessibility None
Total Parking Spaces 3
Garage N
Building
Lot Description Corner, Irregular
Story 1.5
Foundation Crawl Space
Sewer Public Sewer
Water Public
Architectural Style Split Level
Level or Stories 1.5
Additional Building Above Grade
New Construction N
Schools
Elementary Schools Gibbsboro E.S.
High Schools Eastern H.S.
School District Eastern Camden County Reg Schools
Others
Senior Community No
Tax ID 13-00113-00007
Ownership Fee Simple
SqFt Source Assessor
Special Listing Condition Standard
Read Less Info
Want to know what your home might be worth? Contact us for a FREE valuation!

Our team is ready to help you sell your home for the highest possible price ASAP

Bought with Allegra D. Lyndell • Keller Williams Realty - Cherry Hill
GET MORE INFORMATION

REALTOR® | License ID: 1111154







