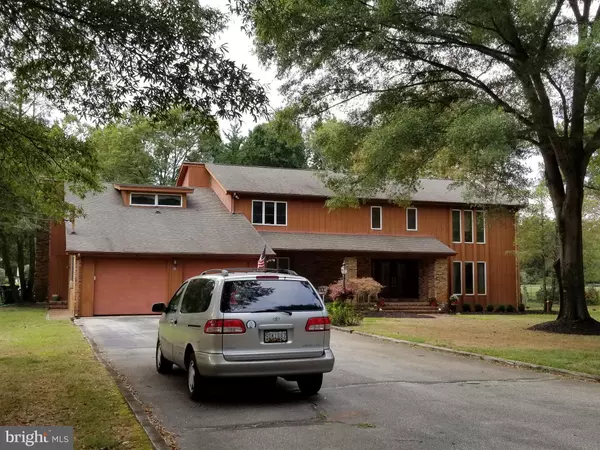$315,000
$329,000
4.3%For more information regarding the value of a property, please contact us for a free consultation.
5 Beds
4 Baths
3,642 SqFt
SOLD DATE : 12/26/2019
Key Details
Sold Price $315,000
Property Type Single Family Home
Sub Type Detached
Listing Status Sold
Purchase Type For Sale
Square Footage 3,642 sqft
Price per Sqft $86
Subdivision Laurel Hills
MLS Listing ID NJSA135740
Sold Date 12/26/19
Style Contemporary
Bedrooms 5
Full Baths 3
Half Baths 1
HOA Y/N N
Abv Grd Liv Area 3,642
Originating Board BRIGHT
Year Built 1978
Annual Tax Amount $7,576
Tax Year 2018
Lot Size 2.050 Acres
Acres 2.05
Lot Dimensions 165X545
Property Description
This 4 bedroom, 3 1/2 bath home boasts 3,642 sq ft of well-designed living space. Custom built and located in one of the most desirable subdivisions in Salem County, NJ : Laurel Hills. Beautifully situated on a gorgeous piece of property -- 2.05 acres. The open floor plan has a spacious gourmet kitchen complete with a center island, granite countertops, a coffee station and new double-wall ovens. The kitchen conveniently overlooks the expansive family room that offers an impressive full-wall fireplace. There are lots of windows providing natural light and sliders for an easy path to the grounds out back. Additionally, the formal living room has a soaring brick fireplace and a bar area for ease in entertaining. The first floor also offers an office/study. A beautiful spiral staircase is located in the family room that provides a unique and fun way to access the 2nd floor. The circular staircase in the foyer will impress anyone who crosses the thresh hold to visit you. Four bedrooms are located on the second floor with a master bath as well as a full bathroom in the hallway. The balcony located off of the master suite offers both a beautiful view of the lovely & inviting backyard as well as a quiet place to have peaceful moments. There is an in-ground gas-heated salt water swimming pool with a hot tub feature. The pool house nearby houses a 3rd bathroom/changing room for your family & guests. The home also offers a central vacuuming system, under ground sprinkler system and a convenient whole house intercom system. Recent renovations and upgrades have been made by the current owner that you just may not be able to resist! This property is definitely one to see...and one to love. Call today for your very own tour of this beauty.
Location
State NJ
County Salem
Area Pilesgrove Twp (21710)
Zoning RES
Rooms
Other Rooms Living Room, Dining Room, Primary Bedroom, Bedroom 2, Bedroom 3, Bedroom 4, Kitchen, Family Room, Foyer, Laundry, Office, Bathroom 3
Basement Full
Main Level Bedrooms 1
Interior
Interior Features Additional Stairway, Attic, Breakfast Area, Curved Staircase, Family Room Off Kitchen, Kitchen - Eat-In, Kitchen - Gourmet, Kitchen - Island, Primary Bath(s), Recessed Lighting, Spiral Staircase, Store/Office, Walk-in Closet(s), Water Treat System, Wet/Dry Bar
Hot Water Electric
Heating Forced Air
Cooling Central A/C
Flooring Carpet, Ceramic Tile, Hardwood
Fireplaces Number 3
Fireplaces Type Brick, Stone
Equipment Refrigerator, Dishwasher, Built-In Microwave, Oven - Double, Cooktop
Fireplace Y
Window Features Bay/Bow,Sliding
Appliance Refrigerator, Dishwasher, Built-In Microwave, Oven - Double, Cooktop
Heat Source Oil
Laundry Has Laundry, Main Floor
Exterior
Exterior Feature Balcony, Patio(s), Porch(es)
Parking Features Additional Storage Area, Garage - Front Entry
Garage Spaces 8.0
Fence Chain Link, Rear
Pool In Ground, Pool/Spa Combo
Utilities Available Cable TV
Water Access N
View Street, Trees/Woods, Pond
Roof Type Pitched,Shingle
Accessibility None
Porch Balcony, Patio(s), Porch(es)
Attached Garage 2
Total Parking Spaces 8
Garage Y
Building
Lot Description Backs to Trees, Cleared, Front Yard, Landscaping, Level, Partly Wooded, Poolside, Pond, Rear Yard, Road Frontage, Rural, SideYard(s)
Story 2
Sewer Septic Exists, On Site Septic
Water Well
Architectural Style Contemporary
Level or Stories 2
Additional Building Above Grade, Below Grade
New Construction N
Schools
Elementary Schools Mary S Shoemaker School
Middle Schools Woodstown M.S.
High Schools Woodstown H.S.
School District Woodstown-Pilesgrove Regi Schools
Others
Senior Community No
Tax ID 10-00004 01-00005
Ownership Fee Simple
SqFt Source Assessor
Security Features Intercom,Security System
Acceptable Financing Cash, Conventional, FHA, FHA 203(k), FHA 203(b), Rural Development, USDA, VA
Listing Terms Cash, Conventional, FHA, FHA 203(k), FHA 203(b), Rural Development, USDA, VA
Financing Cash,Conventional,FHA,FHA 203(k),FHA 203(b),Rural Development,USDA,VA
Special Listing Condition Standard
Read Less Info
Want to know what your home might be worth? Contact us for a FREE valuation!

Our team is ready to help you sell your home for the highest possible price ASAP

Bought with Yekaterina Favorito • Weichert Realtors-Turnersville
GET MORE INFORMATION
REALTOR® | License ID: 1111154







