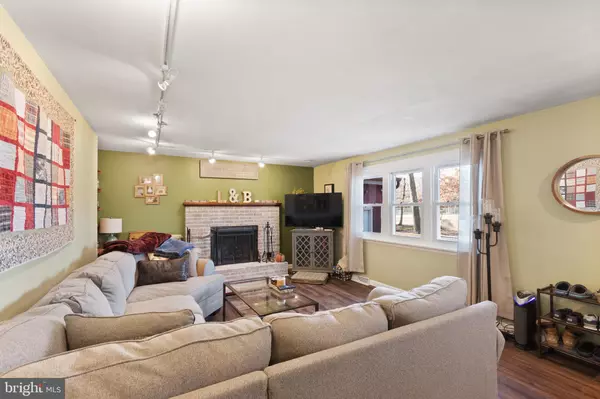$283,000
$300,000
5.7%For more information regarding the value of a property, please contact us for a free consultation.
3 Beds
2 Baths
1,400 SqFt
SOLD DATE : 12/27/2019
Key Details
Sold Price $283,000
Property Type Single Family Home
Sub Type Detached
Listing Status Sold
Purchase Type For Sale
Square Footage 1,400 sqft
Price per Sqft $202
Subdivision None Available
MLS Listing ID NJBL360814
Sold Date 12/27/19
Style Ranch/Rambler
Bedrooms 3
Full Baths 2
HOA Y/N N
Abv Grd Liv Area 1,400
Originating Board BRIGHT
Year Built 1973
Annual Tax Amount $6,272
Tax Year 2019
Lot Size 1.440 Acres
Acres 1.44
Lot Dimensions 0.00 x 0.00
Property Description
Pride of ownership is the golden signature of this well maintained & pristine 3 BR 2 full bath Ranch home which is nestled on 1.44 wooded acres! There s nothing to do, but move in and this is only the beginning of all the plus's in this home... This well maintained and charming home has a list of standouts that will complete your wants and needs the moment you walk in! Nicely appointed and along the tour you will find...brick fireplace in the FR, (engineered) hardwood floors in kitchen, with double sink-only two years new, appliances are stainless steel with Refrigerator & Dishwasher only 1 year new ; an insta-water heater in kitchen to regulate water immediately. Large rooms, storage and closets galore, the basement is clean and spacious for storage with access to the garage; Did I mention The GARAGE? Attached is an over sized 56x20, drive thru garage with garage doors at both ends that are 8ft high and more than 9th wide; work bench, outlets positioned every 8 feet and Chamberlain garage door openers. This is a car buffs dream come true. If you have toys, or you need a place to fix, rebuild or store your beautiful treasures-search no further..In the yard there is a patio and the yard is vast, with some trees providing the property with privacy. The homeowner also had the property laser measured and sloped for proper drainage to boot! Call today because this one will be gone in a blink.
Location
State NJ
County Burlington
Area Tabernacle Twp (20335)
Zoning RESIDENTIAL
Rooms
Other Rooms Living Room, Primary Bedroom, Bedroom 2, Bedroom 3, Kitchen, Basement, Bathroom 1, Primary Bathroom
Basement Full
Main Level Bedrooms 3
Interior
Interior Features Air Filter System, Carpet, Combination Kitchen/Dining, Kitchen - Eat-In, Kitchen - Island, Kitchen - Table Space, Laundry Chute, Primary Bath(s), Stall Shower, Tub Shower, Upgraded Countertops, Wood Floors
Heating Forced Air
Cooling Central A/C
Fireplaces Type Brick
Equipment Built-In Microwave, Built-In Range, Dishwasher, Dryer, Energy Efficient Appliances, Instant Hot Water, Oven - Self Cleaning, Refrigerator, Stainless Steel Appliances, Washer, Water Conditioner - Owned, Water Heater - Tankless
Fireplace Y
Appliance Built-In Microwave, Built-In Range, Dishwasher, Dryer, Energy Efficient Appliances, Instant Hot Water, Oven - Self Cleaning, Refrigerator, Stainless Steel Appliances, Washer, Water Conditioner - Owned, Water Heater - Tankless
Heat Source Natural Gas
Laundry Basement
Exterior
Exterior Feature Patio(s)
Parking Features Garage - Front Entry, Garage - Rear Entry, Garage Door Opener, Inside Access, Oversized
Garage Spaces 8.0
Utilities Available Cable TV
Water Access N
Roof Type Pitched,Shingle
Accessibility >84\" Garage Door, 2+ Access Exits
Porch Patio(s)
Attached Garage 3
Total Parking Spaces 8
Garage Y
Building
Story 1
Sewer On Site Septic
Water Well
Architectural Style Ranch/Rambler
Level or Stories 1
Additional Building Above Grade, Below Grade
New Construction N
Schools
Elementary Schools Tabernacle
Middle Schools Kenneth R Olson
High Schools Seneca
School District Lenape Regional High
Others
Senior Community No
Tax ID 35-01302-00001 03
Ownership Fee Simple
SqFt Source Assessor
Acceptable Financing Cash, Conventional, FHA
Listing Terms Cash, Conventional, FHA
Financing Cash,Conventional,FHA
Special Listing Condition Standard
Read Less Info
Want to know what your home might be worth? Contact us for a FREE valuation!

Our team is ready to help you sell your home for the highest possible price ASAP

Bought with Dung-Kim Brady • Keller Williams Realty - Cherry Hill
GET MORE INFORMATION
REALTOR® | License ID: 1111154







