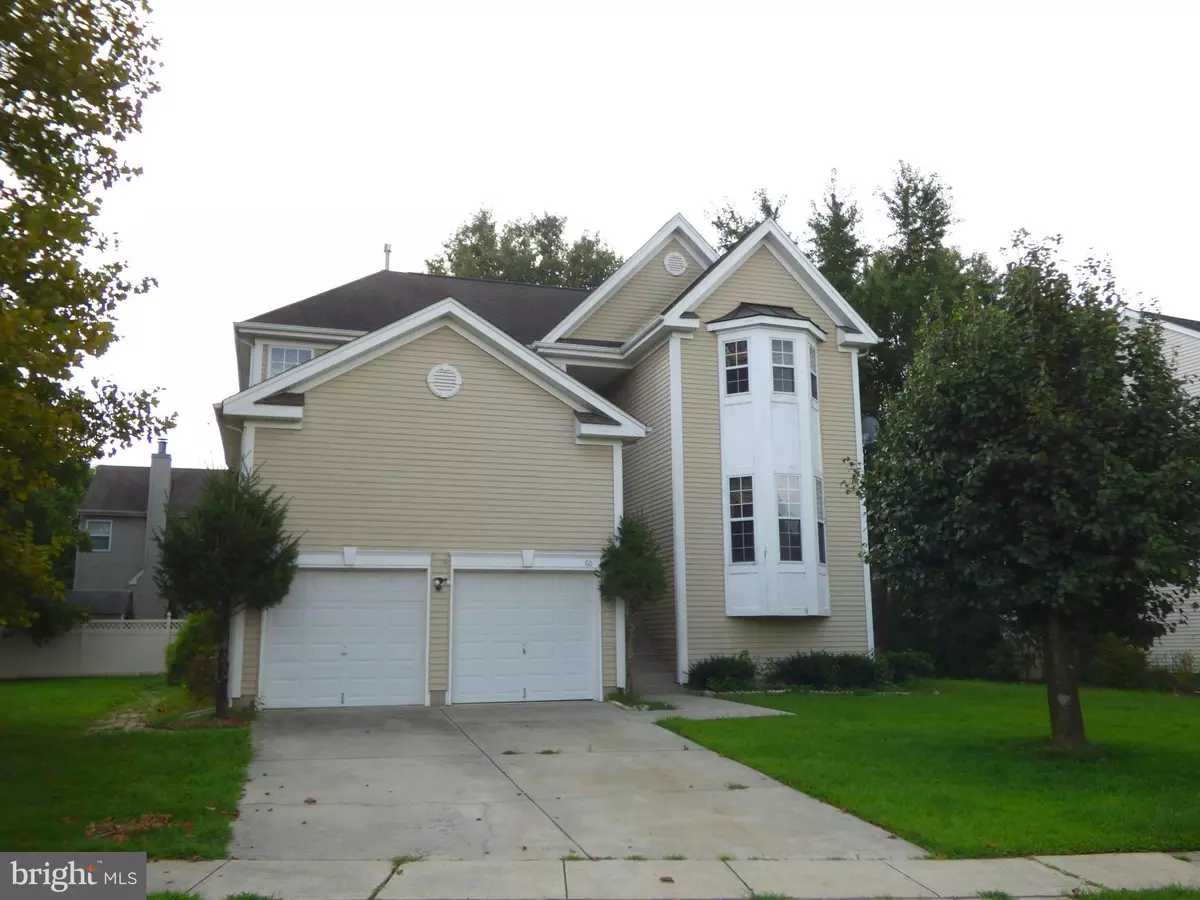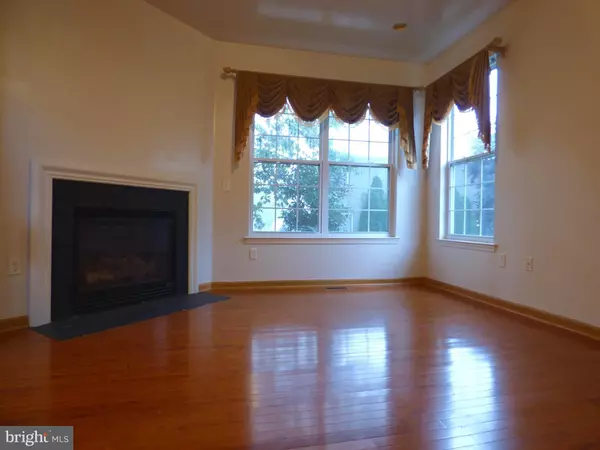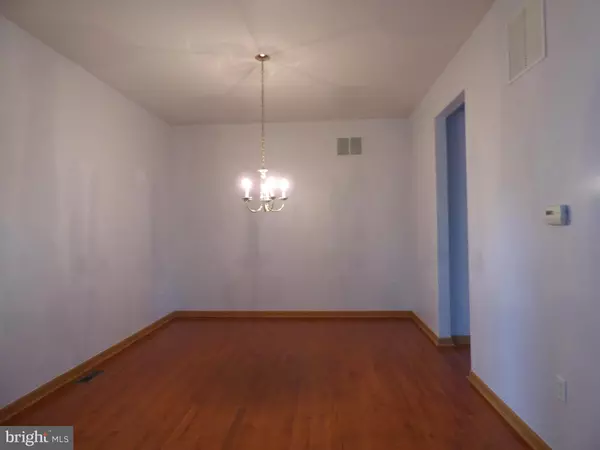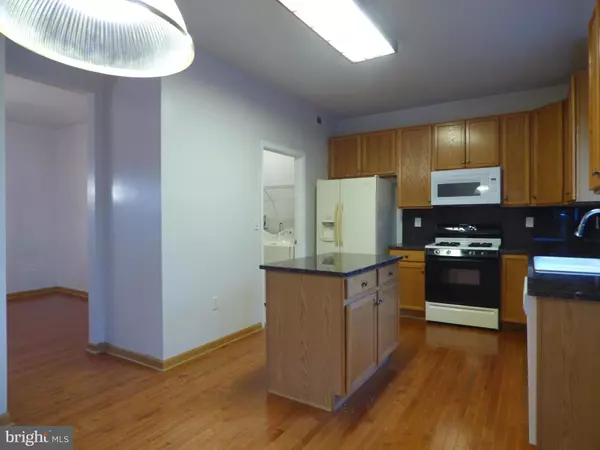$340,000
$349,900
2.8%For more information regarding the value of a property, please contact us for a free consultation.
4 Beds
4 Baths
2,414 SqFt
SOLD DATE : 12/23/2019
Key Details
Sold Price $340,000
Property Type Single Family Home
Sub Type Detached
Listing Status Sold
Purchase Type For Sale
Square Footage 2,414 sqft
Price per Sqft $140
Subdivision Grande At Rancocas C
MLS Listing ID NJBL354706
Sold Date 12/23/19
Style Colonial
Bedrooms 4
Full Baths 3
Half Baths 1
HOA Y/N N
Abv Grd Liv Area 2,414
Originating Board BRIGHT
Year Built 2002
Annual Tax Amount $11,391
Tax Year 2019
Lot Size 10,890 Sqft
Acres 0.25
Lot Dimensions 0.00 x 0.00
Property Description
Welcome home to 60 Stoneham Dr located in the highly desirable Grande at Rancocas Creek neighborhood in Delran. Beautiful home offers 4 bedrooms and 3.5 baths and has been meticulously cared for by the current owners. Step through the front door and you are greeted by an open floor plan living and dining room which flows directly into the open kitchen and family room. The whole level is covered in hardwood flooring. The magnificent kitchen has been refinished with stylish center island covered in granite complete with stainless steel appliance package. Slider off of the kitchen opens up to the nice backyard. A fully updated half bath and conveniently located laundry just off os the attached two car garage room complete this level. Upstairs you will find a stunning master suite with two massive walk-in closets and master bath that doubles as a spa retreat with soaking tub, oversized and beautifully tiled shower, and dual vanities. The second bedroom also offers a walk-in closet and bedrooms three and four are spacious all with ceiling fans. Just when you think the tour is over head downstairs to the fully finished basement offering a full bathroom, extra room that can double as home gym, office or fifth bedroom. The home whole home has been professionally painted and has custom blinds throughout. Take advantage of the community pool, tennis and basketball courts and playground all a short walk away. Close to shopping and dining and all Delran has to offer! Minutes away from 130, 295, NJ Turnpike.
Location
State NJ
County Burlington
Area Delran Twp (20310)
Zoning RES
Rooms
Basement Fully Finished
Main Level Bedrooms 4
Interior
Heating Central, Forced Air
Cooling Central A/C, Ceiling Fan(s)
Flooring Hardwood, Carpet, Ceramic Tile
Fireplaces Number 1
Heat Source Natural Gas
Exterior
Parking Features Garage - Front Entry
Garage Spaces 2.0
Water Access N
Roof Type Shingle
Accessibility None
Attached Garage 2
Total Parking Spaces 2
Garage Y
Building
Story 2.5
Sewer Public Sewer
Water Public
Architectural Style Colonial
Level or Stories 2.5
Additional Building Above Grade, Below Grade
New Construction N
Schools
School District Delran Township Public Schools
Others
Senior Community No
Tax ID 10-00118 05-00025
Ownership Fee Simple
SqFt Source Assessor
Acceptable Financing Conventional, FHA, Cash, VA
Listing Terms Conventional, FHA, Cash, VA
Financing Conventional,FHA,Cash,VA
Special Listing Condition Standard
Read Less Info
Want to know what your home might be worth? Contact us for a FREE valuation!

Our team is ready to help you sell your home for the highest possible price ASAP

Bought with Michael Thornton • BHHS Fox & Roach-Mt Laurel
GET MORE INFORMATION

REALTOR® | License ID: 1111154







