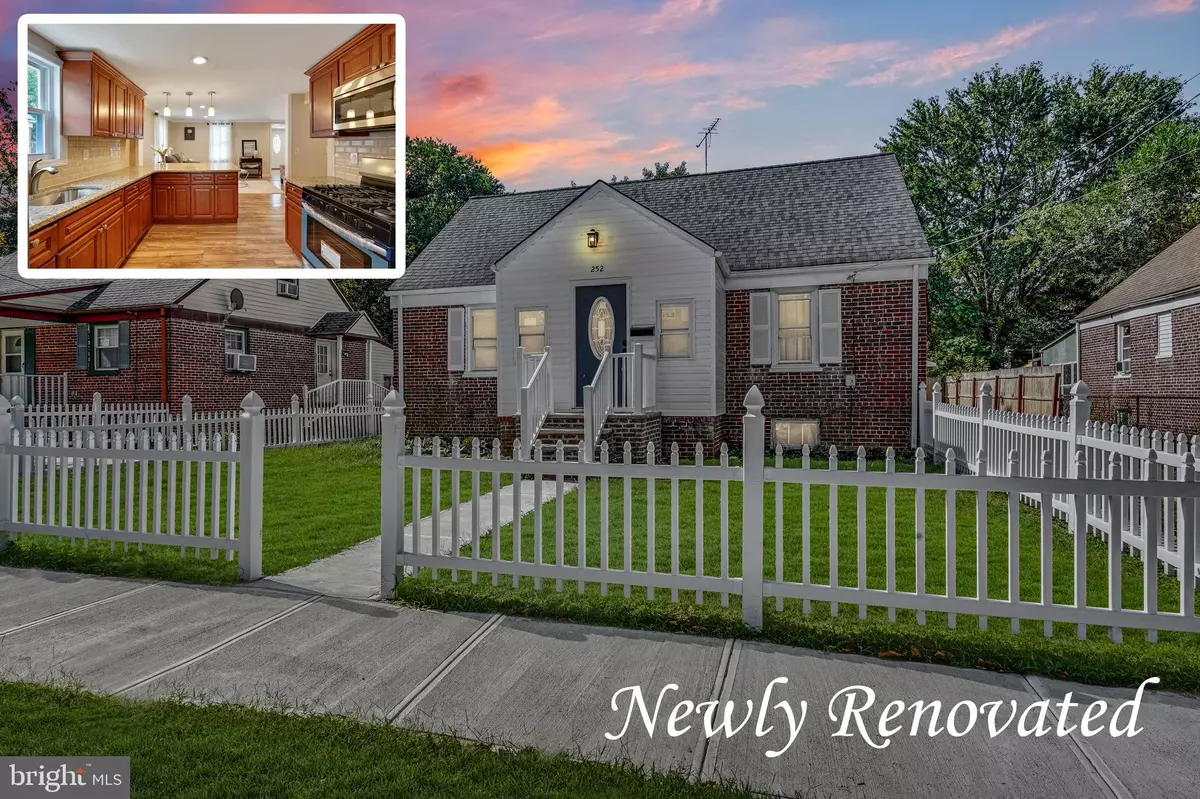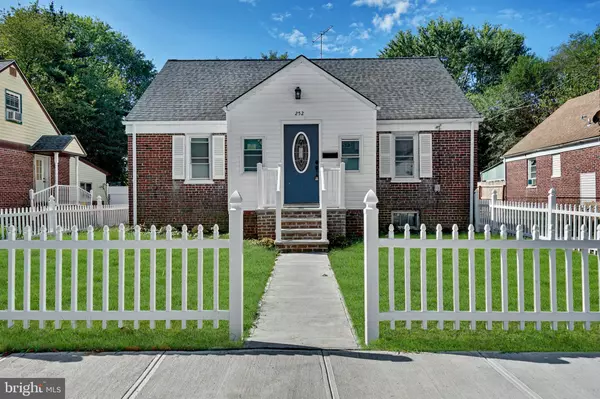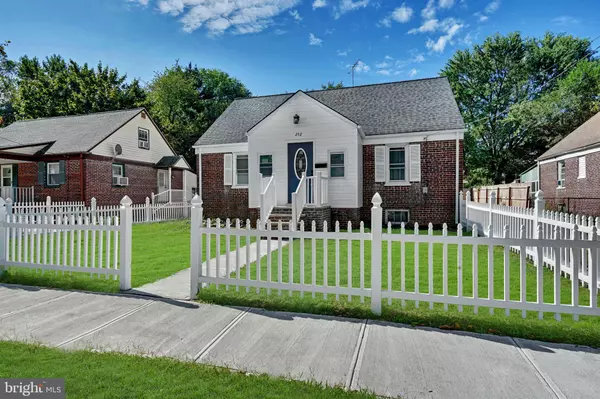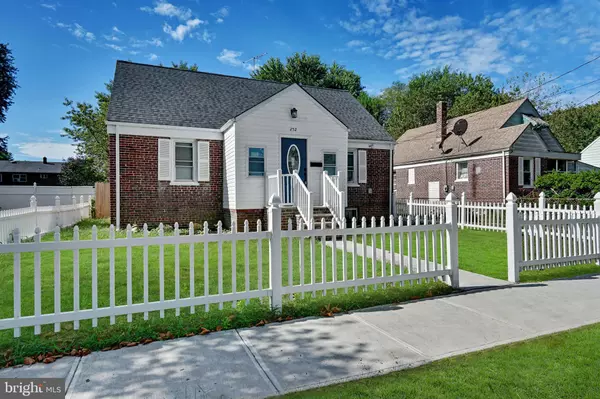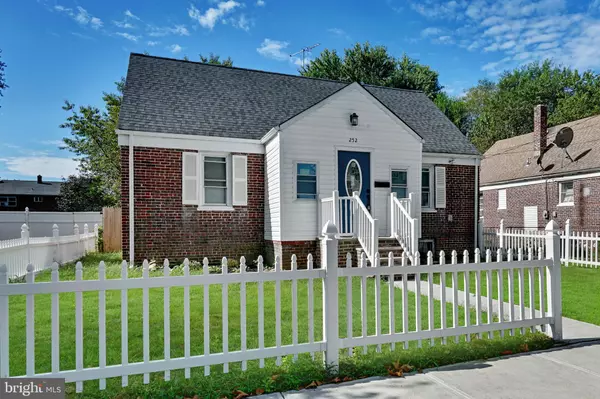$145,000
$146,995
1.4%For more information regarding the value of a property, please contact us for a free consultation.
4 Beds
2 Baths
1,577 SqFt
SOLD DATE : 12/09/2019
Key Details
Sold Price $145,000
Property Type Single Family Home
Sub Type Detached
Listing Status Sold
Purchase Type For Sale
Square Footage 1,577 sqft
Price per Sqft $91
Subdivision None Available
MLS Listing ID NJSA135638
Sold Date 12/09/19
Style Cape Cod
Bedrooms 4
Full Baths 2
HOA Y/N N
Abv Grd Liv Area 1,577
Originating Board BRIGHT
Year Built 1945
Annual Tax Amount $3,417
Tax Year 2018
Lot Size 7,425 Sqft
Acres 0.17
Lot Dimensions 55.00 x 135.00
Property Description
LOOK NO FURTHER!! Fully renovated Cape Cod with new roof, new floors, new kitchen cabinets, bathrooms and much much more. This is a must-see, as you walk in you will notice the large living room and the brand-new laminate flooring throughout this spacious open floor plan. The bright open eat-in kitchen with brand new cabinets, backsplash, Granite countertops, stainless steel appliances, new floors, and large peninsula will make you fall in love with the flow of the home. Walk past the kitchen and step down into a large open dining area with new tile floors, laundry room, big windows and sliding glass doors that welcome you into the amazing spacious back yard where you will see a large two-car garage. Enjoy two nice size bedrooms on the first floor all with new floors throughout and a full bathroom fully renovated with tile floors. The second level features two big bedrooms all with new floors, new windows and a fully updated bathroom from top to bottom.
Location
State NJ
County Salem
Area Carneys Point Twp (21702)
Zoning RESIDENTIAL
Rooms
Other Rooms Living Room, Dining Room, Kitchen
Main Level Bedrooms 2
Interior
Interior Features Breakfast Area, Combination Kitchen/Dining, Crown Moldings, Dining Area, Floor Plan - Open, Formal/Separate Dining Room, Kitchen - Eat-In, Recessed Lighting, Soaking Tub, Stall Shower, Tub Shower, Upgraded Countertops
Hot Water Natural Gas
Heating Forced Air
Cooling Central A/C
Flooring Ceramic Tile, Laminated
Equipment Built-In Microwave, Refrigerator, Stove
Furnishings No
Fireplace N
Window Features Double Hung,Sliding
Appliance Built-In Microwave, Refrigerator, Stove
Heat Source Natural Gas
Laundry Hookup
Exterior
Parking Features Other
Garage Spaces 2.0
Water Access N
Roof Type Shingle
Accessibility None
Total Parking Spaces 2
Garage Y
Building
Story 2
Foundation Crawl Space, Slab
Sewer Public Sewer
Water Public
Architectural Style Cape Cod
Level or Stories 2
Additional Building Above Grade, Below Grade
Structure Type Dry Wall
New Construction N
Schools
Elementary Schools Paul W. Carleton E.S.
Middle Schools Penns Grove M.S.
High Schools Penns Grove H.S.
School District Penns Grove-Carneys Point Schools
Others
Senior Community No
Tax ID 02-00070-00020
Ownership Fee Simple
SqFt Source Assessor
Acceptable Financing FHA, Conventional, Cash, VA, USDA
Horse Property N
Listing Terms FHA, Conventional, Cash, VA, USDA
Financing FHA,Conventional,Cash,VA,USDA
Special Listing Condition Standard
Read Less Info
Want to know what your home might be worth? Contact us for a FREE valuation!

Our team is ready to help you sell your home for the highest possible price ASAP

Bought with Krystal Kurtz • Weichert Realtors-Mullica Hill
GET MORE INFORMATION
REALTOR® | License ID: 1111154


