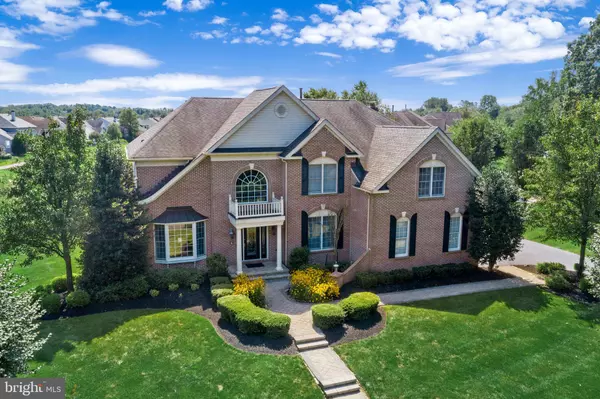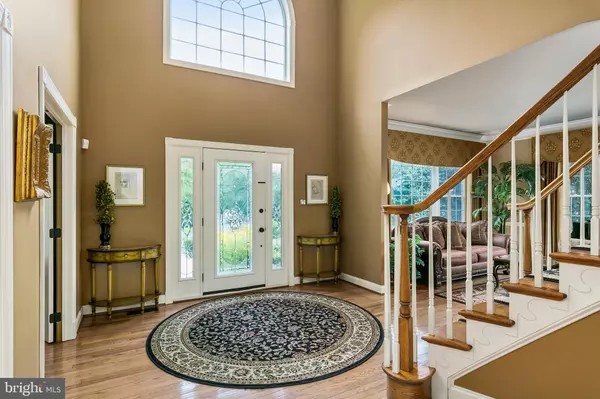$815,000
$850,000
4.1%For more information regarding the value of a property, please contact us for a free consultation.
5 Beds
4 Baths
3,648 SqFt
SOLD DATE : 12/06/2019
Key Details
Sold Price $815,000
Property Type Single Family Home
Sub Type Detached
Listing Status Sold
Purchase Type For Sale
Square Footage 3,648 sqft
Price per Sqft $223
Subdivision Laurel Creek
MLS Listing ID NJBL356382
Sold Date 12/06/19
Style Contemporary
Bedrooms 5
Full Baths 3
Half Baths 1
HOA Fees $50/ann
HOA Y/N Y
Abv Grd Liv Area 3,648
Originating Board BRIGHT
Year Built 1999
Annual Tax Amount $19,560
Tax Year 2019
Lot Dimensions 160.00 x 178.00
Property Description
Set on the picturesque and prestigious Laurel Creek Country Club, this Estate Home is a rare-find- situated on 1 of only 2 private drives in all of Laurel Creek- Troon Court! This 5 bedroom home is extremely private and has amazing views. The interior is beautifully designed with an open floor plan making it perfect for entertaining. The large gourmet kitchen features high-end cabinetry, an island with seating, double oven, granite countertops and a tile backsplash. The kitchen is open to the massive family room with with a soaring ceiling, floor to ceiling stone fireplace, a gorgeous wall of windows, built-in cabinetry and a 2nd staircase leading to the upper level. The 1st level also has a large study with built-in cabinets and bookshelves and is set off of the 2 story foyer. On the upper level, there are 5 large bedrooms. The master suite has a tray ceiling, walk in closet and a large master bath with a soaking tub and shower with frameless glass. There are 2 additional baths on this level with one being a princess suite- having it s own full bath! 2 of the bedrooms share a full bath as well. The large basement is beautifully finished with even more built-in cabinets and has separate areas that can be used for relaxing, gaming and even a room that can be used as a bedroom or an additional study. The outdoor space is right off the pages of a magazine with a large covered porch that steps down to a paver patio overlooking the golf course- complete relaxation and privacy. Homes like this, with this location, do not come to market too often!
Location
State NJ
County Burlington
Area Moorestown Twp (20322)
Zoning RES
Rooms
Other Rooms Living Room, Primary Bedroom, Bedroom 2, Bedroom 3, Bedroom 4, Bedroom 5, Kitchen, Family Room, Breakfast Room, Study
Basement Fully Finished
Interior
Interior Features Kitchen - Gourmet, Additional Stairway
Hot Water Natural Gas
Heating Forced Air
Cooling Central A/C, Ceiling Fan(s)
Flooring Hardwood, Carpet, Tile/Brick
Fireplaces Number 1
Fireplaces Type Stone
Equipment Oven - Double
Fireplace Y
Appliance Oven - Double
Heat Source Natural Gas
Laundry Main Floor
Exterior
Exterior Feature Patio(s), Porch(es)
Parking Features Garage - Side Entry
Garage Spaces 3.0
Water Access N
Accessibility None
Porch Patio(s), Porch(es)
Attached Garage 3
Total Parking Spaces 3
Garage Y
Building
Story 2
Sewer Public Sewer
Water Public
Architectural Style Contemporary
Level or Stories 2
Additional Building Above Grade, Below Grade
New Construction N
Schools
Elementary Schools South Valley E.S.
School District Moorestown Township Public Schools
Others
HOA Fee Include Snow Removal,Common Area Maintenance
Senior Community No
Tax ID 22-09305-00001
Ownership Fee Simple
SqFt Source Assessor
Special Listing Condition Standard
Read Less Info
Want to know what your home might be worth? Contact us for a FREE valuation!

Our team is ready to help you sell your home for the highest possible price ASAP

Bought with Joan M DeLaney • Weichert Realtors - Moorestown
GET MORE INFORMATION

REALTOR® | License ID: 1111154







