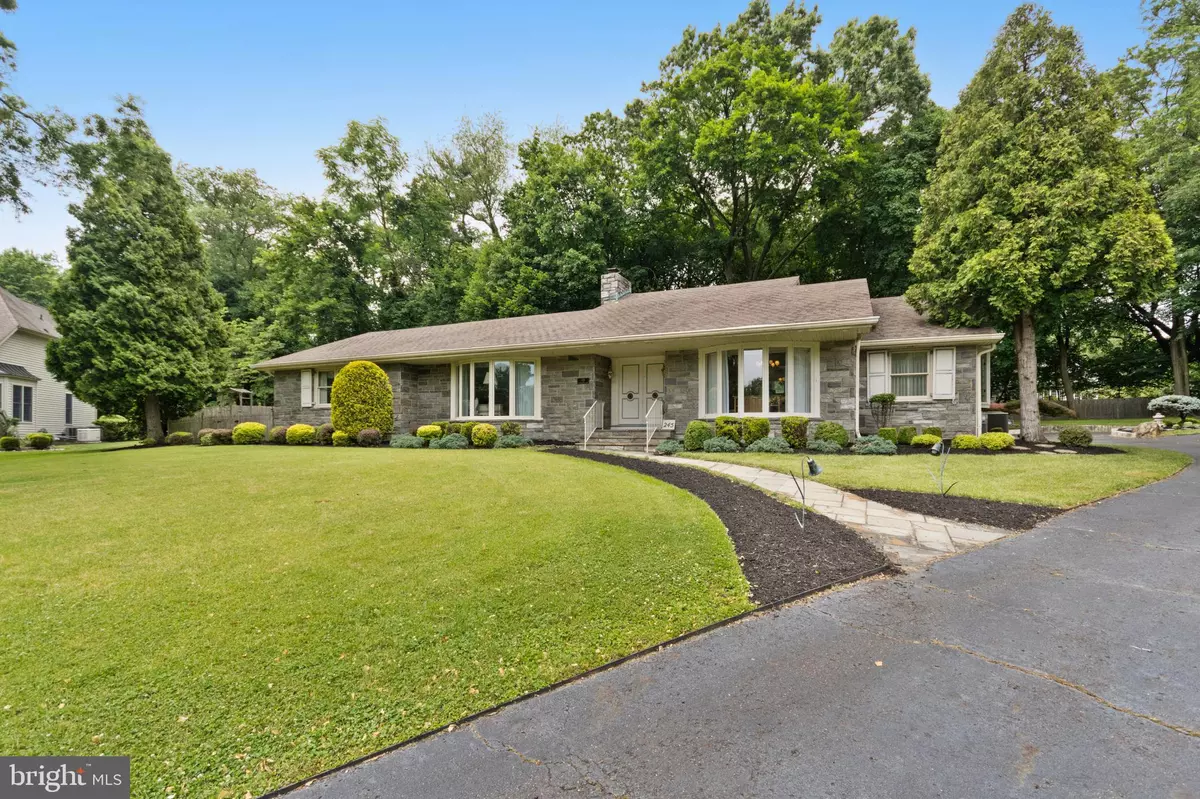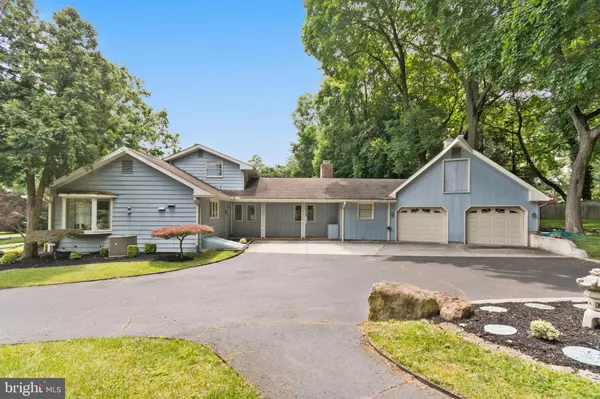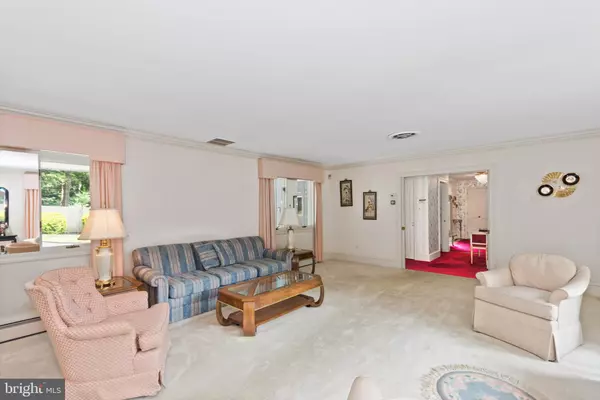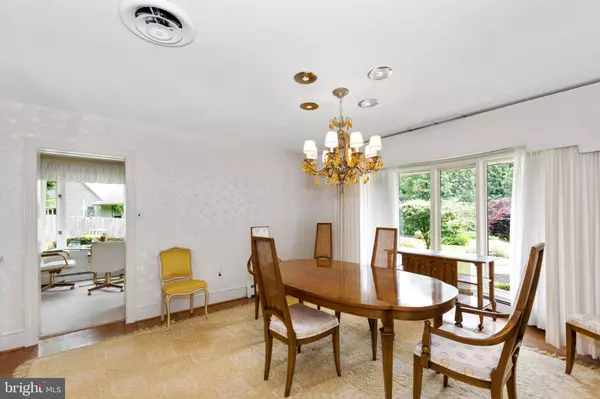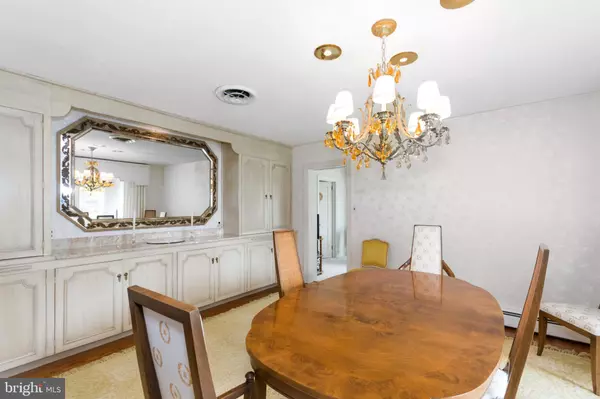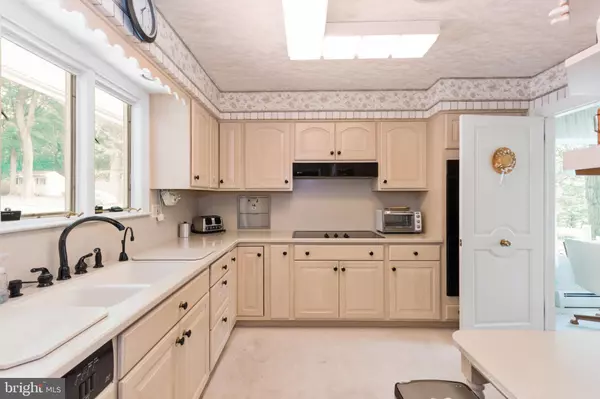$440,000
$525,000
16.2%For more information regarding the value of a property, please contact us for a free consultation.
3 Beds
4 Baths
3,309 SqFt
SOLD DATE : 12/02/2019
Key Details
Sold Price $440,000
Property Type Single Family Home
Sub Type Detached
Listing Status Sold
Purchase Type For Sale
Square Footage 3,309 sqft
Price per Sqft $132
Subdivision Collins Park
MLS Listing ID NJBL346982
Sold Date 12/02/19
Style Ranch/Rambler
Bedrooms 3
Full Baths 3
Half Baths 1
HOA Y/N N
Abv Grd Liv Area 3,309
Originating Board BRIGHT
Year Built 1963
Annual Tax Amount $12,385
Tax Year 2019
Lot Dimensions 156.00 x 170.00
Property Description
Drastic $$$ adjustment on this Custom built one owner 3300+ sq ft Rancher with beautiful cul de sac location & parklike setting!! It was built by the builder for himself with spacious rooms, pocket doors & many appointments you don't see in other homes. Walk the grounds of this beautiful 1/2 acre+/- lot & see the well-landscaped sanctuary with 2 covered porches for relaxing amid the peaceful setting. A lovely flagstone walkway leads to the double door entryway & spacious center hall foyer. The huge LR & DR w/HW floors, walkout bays & built-ins plus Family Room w/gas fireplace has hosted 50+ people. The Kitchen offers a sub-zero refrigerator & freezer, Bosch DW, Thermador range & ovens. It has a separate breakfast room with a bay window, Your laundry facilities are just off the kitchen. Each BR has its own full bath. There are 2 on the main level & the 3rd Br is on separate level with full bath and walk in closet...great for teen hideway or au pair quarters (this upstairs closet gives access to walk in attic storage...check it out). An office or 4th BR is located just off the Family room. This room has a wet bar, large closet & access to the 2 car garage with a staircase to a huge unfinished loft area...Let your imagination be your guide for this space! Don't miss the basement with workshop areas & bilco-like doors to the exterior. This home offers zoned gas heat & airconditioning, security system & many other amenities. This is a very special & well-loved home. Call for your private appointment today.
Location
State NJ
County Burlington
Area Moorestown Twp (20322)
Zoning RESIDENTIAL
Rooms
Other Rooms Living Room, Dining Room, Primary Bedroom, Bedroom 2, Bedroom 3, Kitchen, Family Room, Breakfast Room, Office
Basement Unfinished
Main Level Bedrooms 2
Interior
Interior Features Attic, Breakfast Area, Primary Bath(s), Walk-in Closet(s), Window Treatments
Hot Water Natural Gas
Heating Baseboard - Hot Water
Cooling Central A/C
Flooring Carpet, Ceramic Tile, Hardwood
Fireplaces Number 1
Fireplaces Type Gas/Propane
Equipment Built-In Microwave, Built-In Range, Dishwasher, Disposal, Dryer, Freezer, Oven - Self Cleaning, Refrigerator, Washer
Fireplace Y
Appliance Built-In Microwave, Built-In Range, Dishwasher, Disposal, Dryer, Freezer, Oven - Self Cleaning, Refrigerator, Washer
Heat Source Natural Gas
Laundry Main Floor
Exterior
Parking Features Additional Storage Area, Garage Door Opener, Inside Access, Other
Garage Spaces 2.0
Water Access N
Roof Type Shingle
Accessibility None
Attached Garage 2
Total Parking Spaces 2
Garage Y
Building
Story 1.5
Foundation Block
Sewer Public Sewer
Water Public
Architectural Style Ranch/Rambler
Level or Stories 1.5
Additional Building Above Grade, Below Grade
New Construction N
Schools
School District Moorestown Township Public Schools
Others
Senior Community No
Tax ID 22-02704-00019
Ownership Fee Simple
SqFt Source Assessor
Security Features Security System
Acceptable Financing Cash, Conventional, FHA, VA
Listing Terms Cash, Conventional, FHA, VA
Financing Cash,Conventional,FHA,VA
Special Listing Condition Standard
Read Less Info
Want to know what your home might be worth? Contact us for a FREE valuation!

Our team is ready to help you sell your home for the highest possible price ASAP

Bought with Gina L Kassak • Coldwell Banker Realty
GET MORE INFORMATION
REALTOR® | License ID: 1111154


