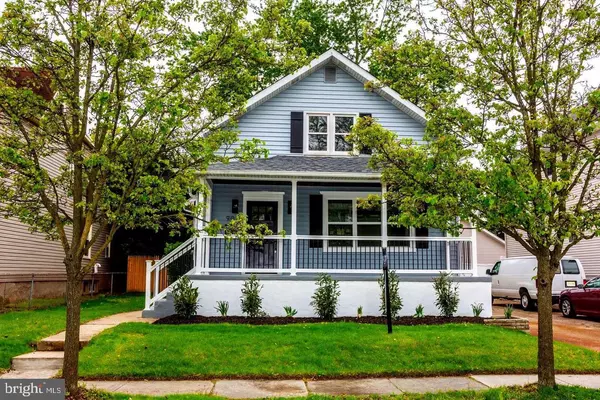
4 Beds
2 Baths
1,786 SqFt
4 Beds
2 Baths
1,786 SqFt
Open House
Sat Oct 04, 12:00pm - 2:00pm
Key Details
Property Type Single Family Home
Sub Type Detached
Listing Status Coming Soon
Purchase Type For Sale
Square Footage 1,786 sqft
Price per Sqft $355
Subdivision Emerald Hills
MLS Listing ID NJCD2103224
Style Traditional
Bedrooms 4
Full Baths 2
HOA Y/N N
Abv Grd Liv Area 1,786
Year Built 1920
Available Date 2025-10-03
Annual Tax Amount $11,040
Tax Year 2024
Lot Size 6,251 Sqft
Acres 0.14
Lot Dimensions 50.00 x 125.00
Property Sub-Type Detached
Source BRIGHT
Property Description
The outdoor living space is just as impressive, highlighted by a 700-square-foot Cambridge Ledgestone paver patio with a 3-zone grill outdoor kitchen, a 12x16 Yardistry Cedar gazebo with Lutron smart lighting, and a dedicated playground mulch area. A 175-square-foot detached office offers the perfect work-from-home retreat, complete with a Fujitsu mini split for heating and cooling and a 4-panel Andersen dual sliding glass door. Additional features include a rear yard sprinkler system with an expandable 4-zone Rainbird controller, ensuring effortless lawn care. This home truly blends modern design, luxury upgrades, and exceptional indoor-outdoor living.
Location
State NJ
County Camden
Area Haddon Twp (20416)
Zoning R2
Rooms
Other Rooms Living Room, Dining Room, Bedroom 2, Bedroom 4, Kitchen, Family Room, Bedroom 1, Laundry, Bathroom 2, Bathroom 3, Full Bath
Basement Full, Unfinished, Walkout Stairs, Outside Entrance
Main Level Bedrooms 1
Interior
Interior Features Ceiling Fan(s), Kitchen - Eat-In, Kitchen - Island, Pantry, Recessed Lighting
Hot Water Natural Gas
Heating Forced Air, Programmable Thermostat
Cooling Central A/C, Ceiling Fan(s)
Equipment Built-In Range, Built-In Microwave, Dishwasher, Disposal, Dryer, Washer
Fireplace N
Window Features Energy Efficient
Appliance Built-In Range, Built-In Microwave, Dishwasher, Disposal, Dryer, Washer
Heat Source Natural Gas
Exterior
Garage Spaces 3.0
Water Access N
Accessibility None
Total Parking Spaces 3
Garage N
Building
Story 1.5
Foundation Brick/Mortar
Sewer Public Sewer
Water Public
Architectural Style Traditional
Level or Stories 1.5
Additional Building Above Grade, Below Grade
New Construction N
Schools
School District Haddon Heights Schools
Others
Senior Community No
Tax ID 16-00021 16-00022
Ownership Fee Simple
SqFt Source 1786
Special Listing Condition Standard

GET MORE INFORMATION

REALTOR® | License ID: 1111154







