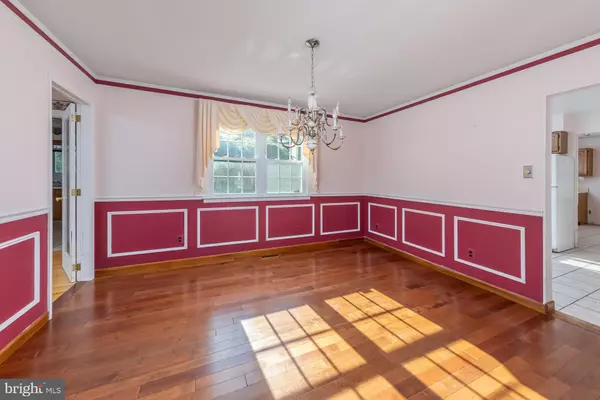
4 Beds
3 Baths
1,965 SqFt
4 Beds
3 Baths
1,965 SqFt
Open House
Sat Oct 04, 1:00pm - 3:00pm
Key Details
Property Type Single Family Home
Sub Type Detached
Listing Status Active
Purchase Type For Sale
Square Footage 1,965 sqft
Price per Sqft $267
Subdivision Fawn Meadows
MLS Listing ID NJGL2062120
Style Colonial
Bedrooms 4
Full Baths 2
Half Baths 1
HOA Y/N N
Abv Grd Liv Area 1,965
Year Built 1987
Annual Tax Amount $8,630
Tax Year 2025
Lot Size 0.789 Acres
Acres 0.79
Lot Dimensions 125.00 x 275.00
Property Sub-Type Detached
Source BRIGHT
Property Description
From the moment you step onto the charming front porch, you'll feel right at home. Inside the main house, you're greeted by a flowing layout featuring a bright living room and elegant dining room, both showcasing beautiful hardwood flooring, crown molding, and stylish shadow box detailing. The kitchen boasts durable ceramic tile flooring and includes the refrigerator.
The spacious laundry room doubles as a hobby space with built-in cabinetry and countertop workspace—plus the washer and dryer are included! A sunny ceramic-tiled sunroom leads out to a lovely brick patio and a beautiful, private backyard—perfect for entertaining or relaxing evenings under the stars. A half bath completes the first floor, and there's a full basement for extra storage or future finishing.
Upstairs in the main house, you'll find three good sized bedrooms, all with hardwood flooring, and a full hall bath.
But that's not all—this property also includes a true full In-Law Suite! This addition features a private back entrance, a spacious living room with hardwood floors, a comfortable bedroom, a full bath with stall shower, and a well-sized kitchen with direct access to a paver patio—ideal for multi-generational living or extended guests.
Additional highlights include:
Dimensional roof (just 3 years old!)
Brand-new septic system
Walking distance to a charming local farm market
Easy commuting with Route 295 just minutes away
This home offers a rare opportunity for flexible living in a serene location. Don't miss your chance to own this one-of-a-kind Mt. Royal gem! Serviced by Kingsway High School.
📞 Schedule your private showing today!
Location
State NJ
County Gloucester
Area East Greenwich Twp (20803)
Zoning RES
Rooms
Other Rooms Living Room, Dining Room, Primary Bedroom, Bedroom 2, Bedroom 3, Kitchen, Sun/Florida Room, Laundry
Basement Full
Main Level Bedrooms 1
Interior
Interior Features Bathroom - Tub Shower, Bathroom - Walk-In Shower, Ceiling Fan(s), Combination Dining/Living, Combination Kitchen/Dining, Crown Moldings, Dining Area, Entry Level Bedroom, Formal/Separate Dining Room, Kitchen - Eat-In, Kitchen - Table Space, Wainscotting, Wood Floors
Hot Water Natural Gas
Heating Forced Air
Cooling Central A/C
Flooring Ceramic Tile, Hardwood
Inclusions washer, dryer, refrigerator in both kitchens
Equipment Dryer, Oven - Single, Refrigerator, Washer
Fireplace N
Appliance Dryer, Oven - Single, Refrigerator, Washer
Heat Source Natural Gas
Laundry Main Floor
Exterior
Exterior Feature Patio(s), Porch(es)
Parking Features Garage - Front Entry
Garage Spaces 1.0
Utilities Available Cable TV Available
Water Access N
Roof Type Architectural Shingle
Accessibility None
Porch Patio(s), Porch(es)
Attached Garage 1
Total Parking Spaces 1
Garage Y
Building
Story 2
Foundation Block
Sewer Septic = # of BR
Water Public
Architectural Style Colonial
Level or Stories 2
Additional Building Above Grade, Below Grade
New Construction N
Schools
Elementary Schools Samuel Mickle E.S.
Middle Schools Kingsway Regional M.S.
High Schools Kingsway Regional H.S.
School District Kingsway Regional High
Others
Senior Community No
Tax ID 03-01404-00006 03
Ownership Fee Simple
SqFt Source 1965
Acceptable Financing Cash, Conventional, FHA, VA
Listing Terms Cash, Conventional, FHA, VA
Financing Cash,Conventional,FHA,VA
Special Listing Condition Standard

GET MORE INFORMATION

REALTOR® | License ID: 1111154







