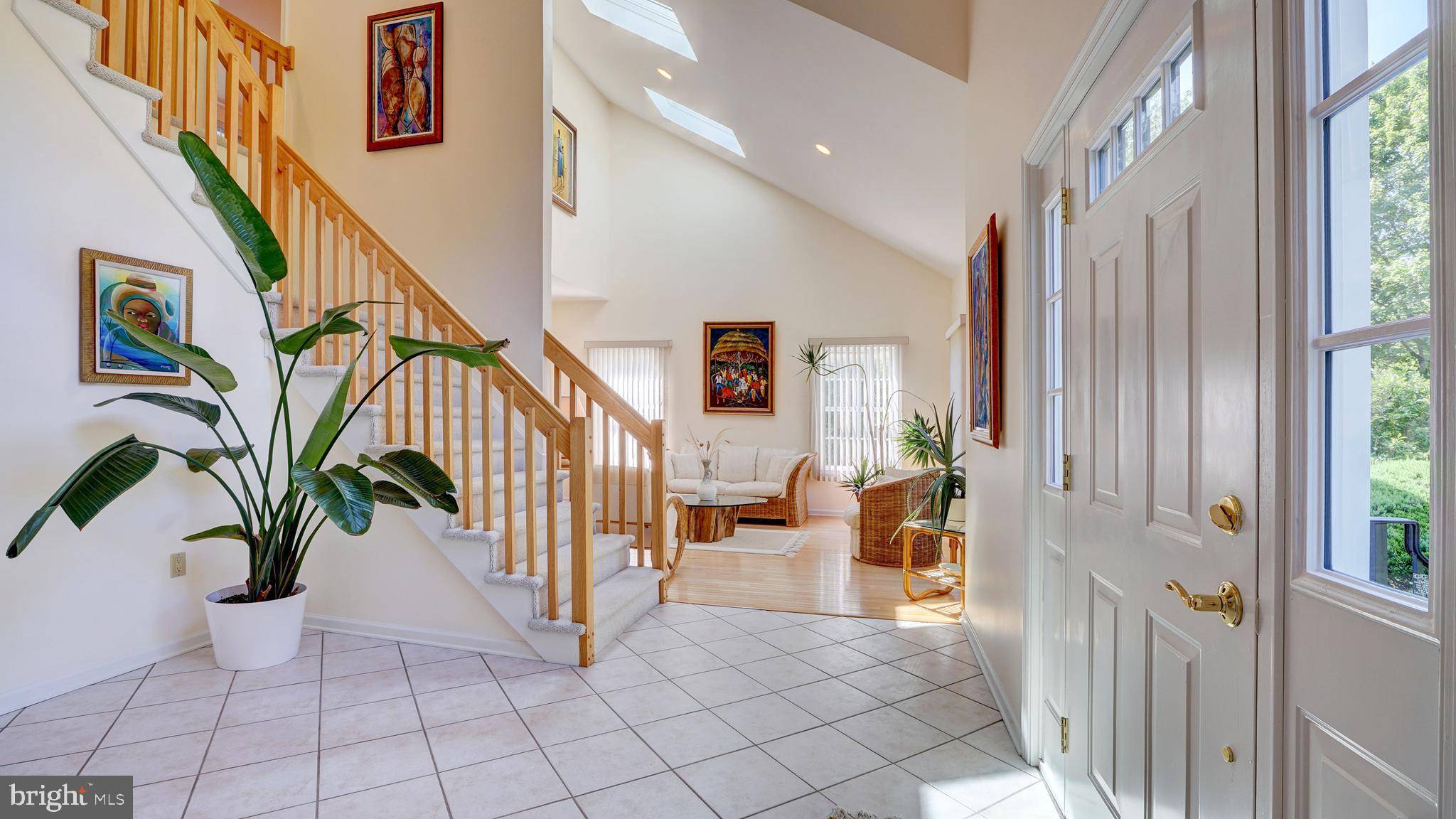4 Beds
3 Baths
4,143 SqFt
4 Beds
3 Baths
4,143 SqFt
Key Details
Property Type Single Family Home
Sub Type Detached
Listing Status Active
Purchase Type For Sale
Square Footage 4,143 sqft
Price per Sqft $277
Subdivision Beechwood Acres
MLS Listing ID NJME2060688
Style Colonial,Contemporary
Bedrooms 4
Full Baths 2
Half Baths 1
HOA Fees $215/ann
HOA Y/N Y
Abv Grd Liv Area 3,143
Year Built 1996
Annual Tax Amount $18,982
Tax Year 2024
Lot Size 0.770 Acres
Acres 0.77
Lot Dimensions 0.00 x 0.00
Property Sub-Type Detached
Source BRIGHT
Property Description
The spacious living room impresses with cathedral ceilings and a skylight, creating a light-filled, welcoming atmosphere. Opposite, the formal dining room offers the perfect setting for entertaining. The heart of the home is the bright, open kitchen featuring elegant white cabinetry, a center island, quartz countertops, a pantry, and a charming breakfast area with views of the wooded backyard and deck.
The adjacent family room invites cozy evenings around the stone-faced, wood-burning fireplace, while built-in surround sound speakers set the mood—ideal for music lovers and movie nights alike. A separate den/home office, laundry room, and powder room complete the thoughtfully designed main level.
Upstairs, retreat to your serene primary suite complete with a spacious bedroom, ceiling fan, walk-in closet, and spa-like in-suite bathroom with a skylight for natural ambiance. Three additional bedrooms, a second full bath, and ample storage ensure room for everyone.
Downstairs, the fully finished basement transforms into an entertainer's dream: enjoy a custom bar with dishwasher, mini fridge, wine cooler, microwave, and abundant cabinetry—plus a second surround sound system! A versatile bonus room offer options for a playroom, fitness space, or guest retreat.
Outside, unwind on the expansive deck surrounded by mature trees, where you'll enjoy peaceful mornings, evening breezes, and the sounds of nature. There's even a children's playground and a dedicated shed for extra storage. Move in and enjoy all the wonderful amenities 1 Sylvia Way has to offer!
Location
State NJ
County Mercer
Area Robbinsville Twp (21112)
Zoning R1.5
Rooms
Other Rooms Living Room, Dining Room, Primary Bedroom, Bedroom 2, Bedroom 3, Bedroom 4, Kitchen, Family Room, Foyer, Breakfast Room, Laundry, Office, Bathroom 2, Primary Bathroom, Half Bath
Basement Fully Finished, Windows
Interior
Interior Features Floor Plan - Open, Family Room Off Kitchen, Formal/Separate Dining Room, Kitchen - Gourmet, Kitchen - Island, Pantry, Recessed Lighting, Skylight(s), Sound System, Walk-in Closet(s), Wet/Dry Bar, Window Treatments, Wood Floors
Hot Water Natural Gas
Heating Central, Forced Air, Programmable Thermostat, Zoned
Cooling Central A/C, Air Purification System, Ceiling Fan(s), Programmable Thermostat, Zoned, Attic Fan
Flooring Ceramic Tile, Hardwood, Carpet
Fireplaces Number 1
Fireplaces Type Stone, Mantel(s)
Inclusions All kitchen appliances, washer and dryer, garage refrigerator, all basement bar appliances, window treatments and lighting fixtures
Equipment Air Cleaner, Built-In Microwave, Central Vacuum, Compactor, Cooktop - Down Draft, Dishwasher, Dryer - Front Loading, Extra Refrigerator/Freezer, Humidifier, Oven - Wall, Refrigerator, Stainless Steel Appliances, Trash Compactor, Washer, Water Heater
Fireplace Y
Appliance Air Cleaner, Built-In Microwave, Central Vacuum, Compactor, Cooktop - Down Draft, Dishwasher, Dryer - Front Loading, Extra Refrigerator/Freezer, Humidifier, Oven - Wall, Refrigerator, Stainless Steel Appliances, Trash Compactor, Washer, Water Heater
Heat Source Natural Gas
Laundry Main Floor
Exterior
Exterior Feature Deck(s)
Parking Features Garage - Side Entry, Garage Door Opener, Inside Access, Additional Storage Area
Garage Spaces 8.0
Fence High Tensile
Water Access N
View Garden/Lawn, Trees/Woods, Street
Roof Type Shingle
Street Surface Paved
Accessibility Level Entry - Main, 2+ Access Exits
Porch Deck(s)
Attached Garage 2
Total Parking Spaces 8
Garage Y
Building
Lot Description Backs to Trees, Corner, Private, Landscaping, Irregular, Rear Yard, SideYard(s)
Story 2
Foundation Block, Concrete Perimeter
Sewer Public Sewer
Water Public
Architectural Style Colonial, Contemporary
Level or Stories 2
Additional Building Above Grade, Below Grade
Structure Type Dry Wall,2 Story Ceilings,9'+ Ceilings,Cathedral Ceilings,Tray Ceilings
New Construction N
Schools
Elementary Schools Sharon E.S.
Middle Schools Pond Road Middle
High Schools Robbinsville
School District Robbinsville Twp
Others
HOA Fee Include Common Area Maintenance
Senior Community No
Tax ID 12-00008 03-00018
Ownership Fee Simple
SqFt Source Assessor
Security Features Security System,Fire Detection System,Carbon Monoxide Detector(s),Smoke Detector
Acceptable Financing Cash, Conventional
Listing Terms Cash, Conventional
Financing Cash,Conventional
Special Listing Condition Standard

GET MORE INFORMATION
REALTOR® | License ID: 1111154







