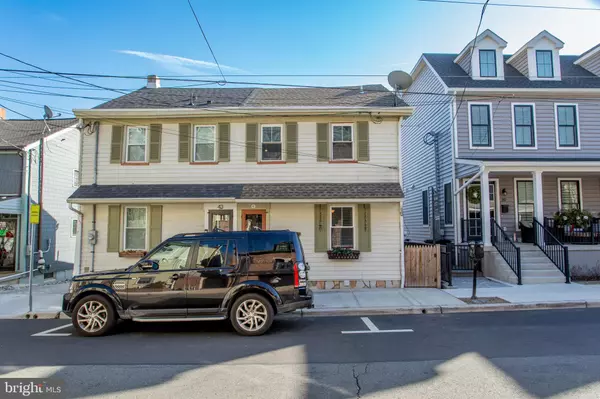2 Beds
2 Baths
1,040 SqFt
2 Beds
2 Baths
1,040 SqFt
Key Details
Property Type Single Family Home, Townhouse
Sub Type Twin/Semi-Detached
Listing Status Active
Purchase Type For Sale
Square Footage 1,040 sqft
Price per Sqft $431
Subdivision In-Town
MLS Listing ID NJHT2003584
Style Federal
Bedrooms 2
Full Baths 2
HOA Y/N N
Abv Grd Liv Area 1,040
Originating Board BRIGHT
Year Built 1860
Annual Tax Amount $8,150
Tax Year 2024
Lot Size 2,178 Sqft
Acres 0.05
Lot Dimensions 20.00 x 109.00
Property Sub-Type Twin/Semi-Detached
Property Description
Step inside to discover a beautifully designed space, where new hardwood floors flow seamlessly through the main level, complementing high ceilings and an abundance of natural light. The result is a bright, warm, and inviting atmosphere you'll love coming home to.
The generous layout features two upper-level bedrooms and two updated full baths, while the finished walk-out basement adds even more living space with exposed wood-beamed ceilings and stunning fieldstone walls. Outside, the amazing backyard patio provides the perfect setting for relaxing or entertaining—whether you're sipping your morning coffee, hosting a summer gathering, or unwinding under the stars.
This unique and enchanting residence offers the perfect blend of historic appeal and contemporary convenience—don't miss the opportunity to make it your own!
Location
State NJ
County Hunterdon
Area Lambertville City (21017)
Zoning R-2
Direction North
Rooms
Other Rooms Living Room, Dining Room, Primary Bedroom, Bedroom 2, Kitchen, Family Room, Laundry
Basement Fully Finished, Walkout Level
Interior
Interior Features Ceiling Fan(s), Kitchen - Eat-In, Recessed Lighting, Bathroom - Stall Shower, Crown Moldings, Built-Ins, Bathroom - Tub Shower
Hot Water Natural Gas
Heating Baseboard - Hot Water
Cooling Ceiling Fan(s), Window Unit(s), Ductless/Mini-Split
Flooring Hardwood, Tile/Brick
Inclusions All Appliances
Equipment Microwave, Oven/Range - Gas, Washer - Front Loading, Refrigerator, Dishwasher
Fireplace N
Appliance Microwave, Oven/Range - Gas, Washer - Front Loading, Refrigerator, Dishwasher
Heat Source Natural Gas
Laundry Has Laundry
Exterior
Exterior Feature Patio(s)
Garage Spaces 1.0
Water Access N
View Street
Roof Type Asphalt
Accessibility None
Porch Patio(s)
Total Parking Spaces 1
Garage N
Building
Story 3
Foundation Stone
Sewer Public Sewer
Water Public
Architectural Style Federal
Level or Stories 3
Additional Building Above Grade, Below Grade
New Construction N
Schools
School District South Hunterdon Regional
Others
Senior Community No
Tax ID 17-01045-00005
Ownership Fee Simple
SqFt Source Estimated
Acceptable Financing Cash, Conventional, VA, USDA
Listing Terms Cash, Conventional, VA, USDA
Financing Cash,Conventional,VA,USDA
Special Listing Condition Standard

GET MORE INFORMATION
REALTOR® | License ID: 1111154







