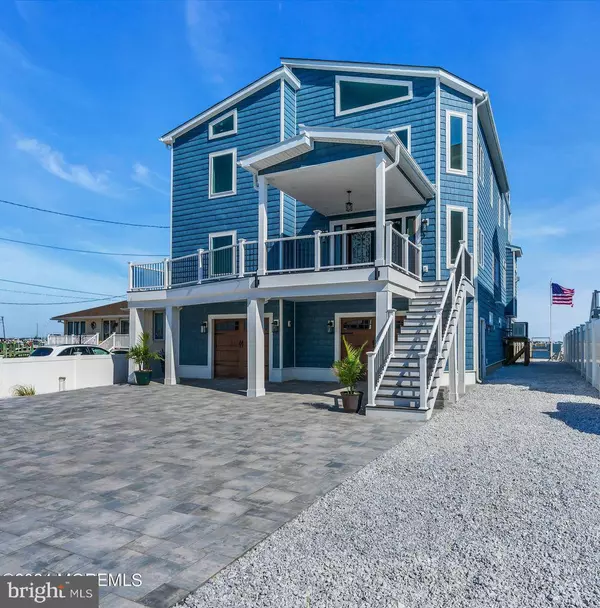5 Beds
5 Baths
3,863 SqFt
5 Beds
5 Baths
3,863 SqFt
Key Details
Property Type Single Family Home
Sub Type Detached
Listing Status Active
Purchase Type For Sale
Square Footage 3,863 sqft
Price per Sqft $647
Subdivision None Available
MLS Listing ID NJOC2031822
Style Contemporary,Coastal,Transitional
Bedrooms 5
Full Baths 4
Half Baths 1
HOA Y/N N
Abv Grd Liv Area 3,863
Originating Board BRIGHT
Year Built 2024
Annual Tax Amount $6,190
Tax Year 2024
Lot Size 7,000 Sqft
Acres 0.16
Lot Dimensions 50.00 x 140.00
Property Sub-Type Detached
Property Description
Location
State NJ
County Ocean
Area Toms River Twp (21508)
Zoning R50
Rooms
Basement Partially Finished
Main Level Bedrooms 1
Interior
Interior Features Kitchen - Island, Kitchen - Eat-In, Bathroom - Jetted Tub, Bathroom - Walk-In Shower, Entry Level Bedroom, Floor Plan - Open, Kitchen - Gourmet, Primary Bedroom - Bay Front, Primary Bath(s), Recessed Lighting, Upgraded Countertops, Walk-in Closet(s), Wine Storage, Wood Floors
Hot Water Natural Gas
Heating Forced Air
Cooling Central A/C
Flooring Hardwood
Fireplaces Number 1
Inclusions Ceiling Fan(s); Dishwasher; Double Oven; Dryer; Microwave; Refrigerator; Stove; Stove Hood; Washer
Equipment Built-In Microwave, Dishwasher, Oven - Wall, Oven/Range - Gas, Refrigerator, Stainless Steel Appliances, Washer
Fireplace Y
Appliance Built-In Microwave, Dishwasher, Oven - Wall, Oven/Range - Gas, Refrigerator, Stainless Steel Appliances, Washer
Heat Source Natural Gas
Exterior
Exterior Feature Patio(s), Porch(es), Deck(s), Balconies- Multiple
Garage Spaces 4.0
Pool In Ground, Saltwater
Waterfront Description Private Dock Site
Water Access Y
View Bay, Panoramic, Water
Roof Type Architectural Shingle,Fiberglass
Accessibility Other
Porch Patio(s), Porch(es), Deck(s), Balconies- Multiple
Total Parking Spaces 4
Garage N
Building
Story 3
Foundation Other
Sewer Public Sewer
Water Public
Architectural Style Contemporary, Coastal, Transitional
Level or Stories 3
Additional Building Above Grade, Below Grade
Structure Type 9'+ Ceilings
New Construction Y
Others
Senior Community No
Tax ID 08-00794 46-00039
Ownership Fee Simple
SqFt Source Assessor
Special Listing Condition Standard

GET MORE INFORMATION
REALTOR® | License ID: 1111154







