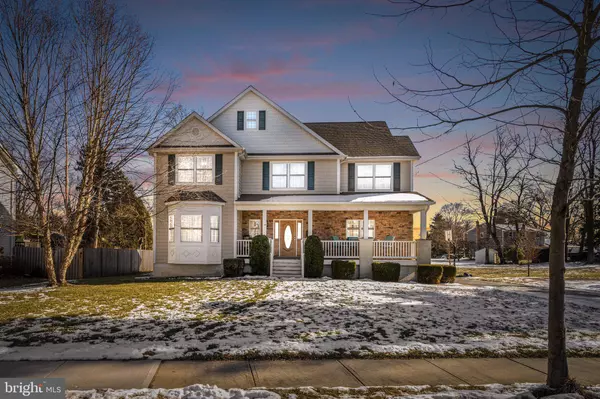4 Beds
3 Baths
4,442 SqFt
4 Beds
3 Baths
4,442 SqFt
Key Details
Property Type Single Family Home
Sub Type Detached
Listing Status Active
Purchase Type For Sale
Square Footage 4,442 sqft
Price per Sqft $208
Subdivision Not On List
MLS Listing ID NJME2053410
Style Colonial
Bedrooms 4
Full Baths 2
Half Baths 1
HOA Y/N N
Abv Grd Liv Area 3,300
Originating Board BRIGHT
Year Built 2011
Annual Tax Amount $22,063
Tax Year 2024
Lot Size 0.392 Acres
Acres 0.39
Lot Dimensions 85.28 x 200.00
Property Sub-Type Detached
Property Description
Location
State NJ
County Mercer
Area Hightstown Boro (21104)
Zoning R-1
Rooms
Other Rooms Dining Room, Primary Bedroom, Bedroom 2, Bedroom 3, Bedroom 4, Kitchen, Family Room, Basement, Foyer, Laundry, Bathroom 2, Bathroom 3, Bonus Room, Primary Bathroom
Basement Walkout Stairs, Shelving, Sump Pump, Space For Rooms, Outside Entrance, Fully Finished, Full, Connecting Stairway, Windows
Interior
Interior Features Attic, Crown Moldings, Ceiling Fan(s), Dining Area, Kitchen - Gourmet, Kitchen - Island, Kitchen - Eat-In, Pantry, Recessed Lighting, Upgraded Countertops, Walk-in Closet(s), Wood Floors
Hot Water Natural Gas
Heating Forced Air
Cooling Central A/C, Zoned
Flooring Hardwood, Ceramic Tile
Fireplaces Number 1
Fireplaces Type Wood, Fireplace - Glass Doors, Stone
Inclusions Freezer and refrigerator in garage. Kitchen appliances, washer and dryer. Hot tub and gas grill.
Equipment Built-In Microwave, Cooktop, Cooktop - Down Draft, Dishwasher, Dryer - Gas, Extra Refrigerator/Freezer, Oven - Wall, Refrigerator, Stainless Steel Appliances, Washer, Water Heater
Fireplace Y
Appliance Built-In Microwave, Cooktop, Cooktop - Down Draft, Dishwasher, Dryer - Gas, Extra Refrigerator/Freezer, Oven - Wall, Refrigerator, Stainless Steel Appliances, Washer, Water Heater
Heat Source Natural Gas
Laundry Main Floor
Exterior
Exterior Feature Patio(s), Porch(es)
Parking Features Additional Storage Area, Garage - Side Entry, Garage Door Opener, Inside Access
Garage Spaces 6.0
Fence Rear
Water Access N
Roof Type Shingle,Pitched
Accessibility None
Porch Patio(s), Porch(es)
Attached Garage 2
Total Parking Spaces 6
Garage Y
Building
Story 2
Foundation Concrete Perimeter
Sewer Public Sewer
Water Public
Architectural Style Colonial
Level or Stories 2
Additional Building Above Grade, Below Grade
New Construction N
Schools
Middle Schools Melvin H Kreps School
High Schools Hightstown H.S.
School District East Windsor Regional Schools
Others
Senior Community No
Tax ID 04-00063 01-00005 01
Ownership Fee Simple
SqFt Source Assessor
Special Listing Condition Standard
Virtual Tour https://photosbydanieljames.hd.pics/567-S-Main-St-Hightstown-NJ-08520/idx

GET MORE INFORMATION
REALTOR® | License ID: 1111154







