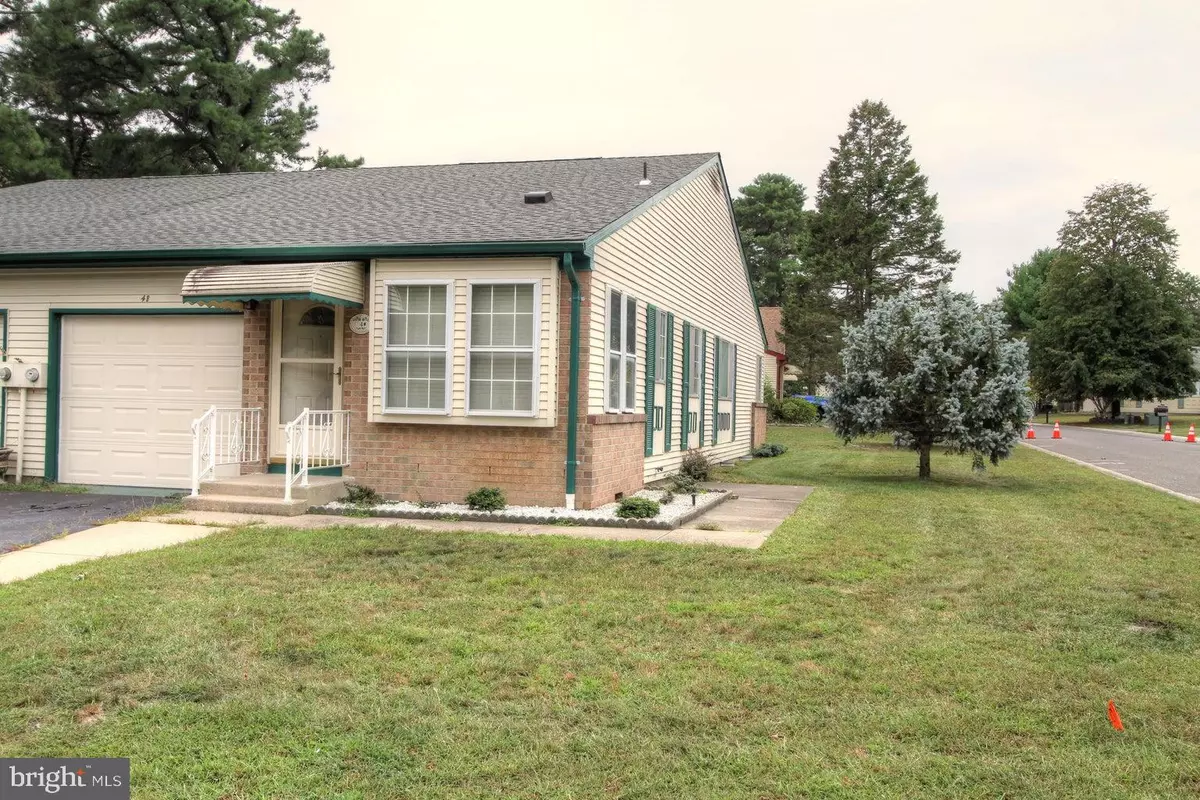2 Beds
1 Bath
1,113 SqFt
2 Beds
1 Bath
1,113 SqFt
Key Details
Property Type Single Family Home, Townhouse
Sub Type Twin/Semi-Detached
Listing Status Active
Purchase Type For Sale
Square Footage 1,113 sqft
Price per Sqft $212
Subdivision Crestwood Village - 5
MLS Listing ID NJOC2031192
Style Ranch/Rambler
Bedrooms 2
Full Baths 1
HOA Fees $167/mo
HOA Y/N Y
Abv Grd Liv Area 1,113
Originating Board BRIGHT
Year Built 1977
Annual Tax Amount $1,733
Tax Year 2024
Lot Dimensions 45.00 x 0.00
Property Description
Location
State NJ
County Ocean
Area Manchester Twp (21519)
Zoning RC
Rooms
Other Rooms Living Room, Dining Room, Bedroom 2, Kitchen, Bedroom 1, Sun/Florida Room, Other, Bathroom 1
Main Level Bedrooms 2
Interior
Interior Features Attic, Combination Kitchen/Dining, Entry Level Bedroom, Floor Plan - Traditional, Kitchen - Eat-In
Hot Water Electric
Heating Baseboard - Electric
Cooling Central A/C
Flooring Carpet, Ceramic Tile, Vinyl
Inclusions Dryer; Electric Cooking; Garage Door Opener; Light Fixtures; Outdoor Lighting; Refrigerator; Stove; Window Treatments
Equipment Oven/Range - Electric, Refrigerator, Stove, Washer, Water Heater, Dryer - Electric
Furnishings No
Fireplace N
Window Features Energy Efficient
Appliance Oven/Range - Electric, Refrigerator, Stove, Washer, Water Heater, Dryer - Electric
Heat Source Electric
Laundry Dryer In Unit, Main Floor, Washer In Unit
Exterior
Parking Features Garage - Front Entry, Garage Door Opener
Garage Spaces 1.0
Utilities Available Cable TV Available, Natural Gas Available
Amenities Available Billiard Room, Club House, Common Grounds, Exercise Room, Library, Meeting Room, Party Room, Picnic Area, Shuffleboard
Water Access N
Roof Type Shingle
Accessibility None
Attached Garage 1
Total Parking Spaces 1
Garage Y
Building
Lot Description Corner
Story 1
Foundation Crawl Space
Sewer Public Sewer
Water Public
Architectural Style Ranch/Rambler
Level or Stories 1
Additional Building Above Grade, Below Grade
New Construction N
Others
Pets Allowed Y
HOA Fee Include Bus Service,Common Area Maintenance,Ext Bldg Maint,Insurance,Lawn Care Front,Lawn Care Rear,Lawn Care Side,Reserve Funds,Road Maintenance,Snow Removal,Trash
Senior Community Yes
Age Restriction 55
Tax ID 19-00075 104-00006
Ownership Fee Simple
SqFt Source Assessor
Acceptable Financing Cash, Conventional, FHA, VA
Horse Property N
Listing Terms Cash, Conventional, FHA, VA
Financing Cash,Conventional,FHA,VA
Special Listing Condition Standard
Pets Allowed Cats OK, Dogs OK

GET MORE INFORMATION
REALTOR® | License ID: 1111154







