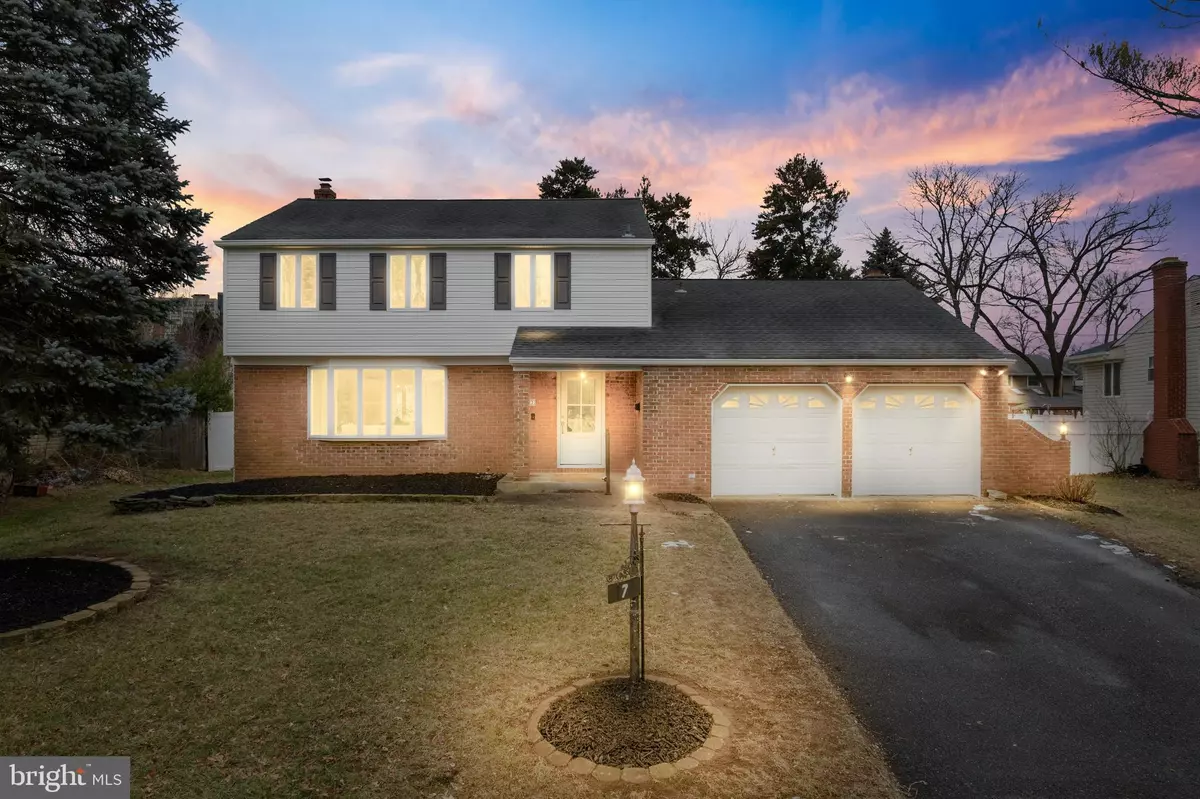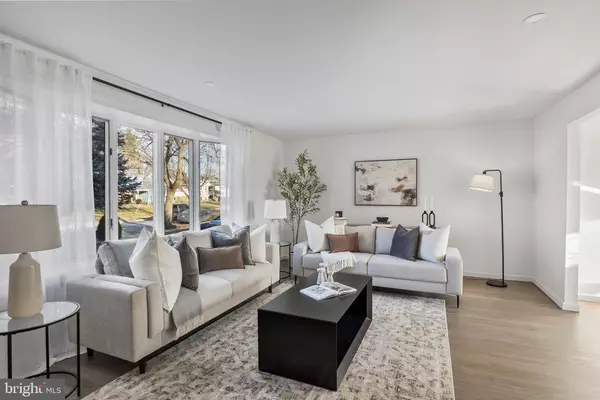4 Beds
3 Baths
2,552 SqFt
4 Beds
3 Baths
2,552 SqFt
OPEN HOUSE
Sun Feb 23, 12:00pm - 2:00pm
Key Details
Property Type Single Family Home
Sub Type Detached
Listing Status Active
Purchase Type For Sale
Square Footage 2,552 sqft
Price per Sqft $222
Subdivision Knollwood
MLS Listing ID NJCD2084744
Style Colonial
Bedrooms 4
Full Baths 2
Half Baths 1
HOA Y/N N
Abv Grd Liv Area 2,052
Originating Board BRIGHT
Year Built 1964
Annual Tax Amount $9,698
Tax Year 2024
Lot Dimensions 127.00 x 0.00
Property Sub-Type Detached
Property Description
Step inside, and you're greeted by a bright, airy living room where sunlight pours through large windows, highlighting the beautiful hardwood floors. It's a space that invites you to unwind, entertain, or simply enjoy the beauty of home.
The dining room, with its chic chandelier and effortless style, feels like the ideal setting for everything from cozy weeknight dinners to special celebrations with family and friends.
And then there's the kitchen—the heart of it all. Sleek white cabinets, warm wood accents, and gleaming quartz countertops come together in a space that's as functional as it is beautiful. Stainless steel appliances
and a pot-filler, add a polished touch, while the open layout flows perfectly into the family room. Speaking of the family room, the black brick fireplace makes it a standout—a cozy, elegant retreat for quiet nights or lively gatherings by the wet bar.
The bedrooms offer a sense of calm and comfort, each filled with soft natural light and plenty of space to make your own. The primary suite is a true retreat, featuring a spa-like bathroom with stunning green tile and elegant finishes—perfect for starting your day on a serene note.
Step outside, and you'll find a backyard ready for all seasons. Whether it's morning coffee on the patio, summer BBQs, or quiet evenings under the stars, this outdoor space is the cherry on top.
This isn't just a house; it's the perfect backdrop for a life well-lived. Every detail has been designed to blend style and function, creating a home that feels both casual and refined—just like you.
Ready to see it for yourself? Schedule your showing today and step into the next chapter of your story.
Location
State NJ
County Camden
Area Cherry Hill Twp (20409)
Zoning RES
Rooms
Other Rooms Living Room, Dining Room, Primary Bedroom, Bedroom 2, Bedroom 3, Bedroom 4, Kitchen, Family Room, Basement, Foyer, Laundry, Storage Room, Hobby Room, Primary Bathroom, Full Bath, Half Bath
Basement Interior Access, Partially Finished, Sump Pump, Heated, Improved
Interior
Interior Features Attic, Bar, Bathroom - Tub Shower, Bathroom - Walk-In Shower, Carpet, Ceiling Fan(s), Dining Area, Family Room Off Kitchen, Floor Plan - Traditional, Kitchen - Gourmet, Primary Bath(s), Recessed Lighting, Wet/Dry Bar, Wood Floors, Other
Hot Water Natural Gas
Cooling Central A/C
Flooring Luxury Vinyl Plank, Hardwood, Carpet, Ceramic Tile
Fireplaces Number 1
Fireplaces Type Brick, Wood
Inclusions All existing kitchen Appliances, light fixtures. Pool (as-is)
Equipment Dishwasher, Disposal, Oven/Range - Gas, Stainless Steel Appliances, Refrigerator
Fireplace Y
Window Features Casement,Bay/Bow,Replacement
Appliance Dishwasher, Disposal, Oven/Range - Gas, Stainless Steel Appliances, Refrigerator
Heat Source Natural Gas
Laundry Main Floor
Exterior
Parking Features Garage - Front Entry, Inside Access
Garage Spaces 6.0
Fence Fully
Pool Above Ground, Other
Water Access N
Roof Type Shingle
Accessibility None
Road Frontage Boro/Township
Attached Garage 2
Total Parking Spaces 6
Garage Y
Building
Lot Description Rear Yard, Front Yard
Story 2
Foundation Other
Sewer Public Sewer
Water Public
Architectural Style Colonial
Level or Stories 2
Additional Building Above Grade, Below Grade
Structure Type Dry Wall
New Construction N
Schools
School District Cherry Hill Township Public Schools
Others
Senior Community No
Tax ID 09-00286 26-00004
Ownership Fee Simple
SqFt Source Assessor
Special Listing Condition Standard

GET MORE INFORMATION
REALTOR® | License ID: 1111154







