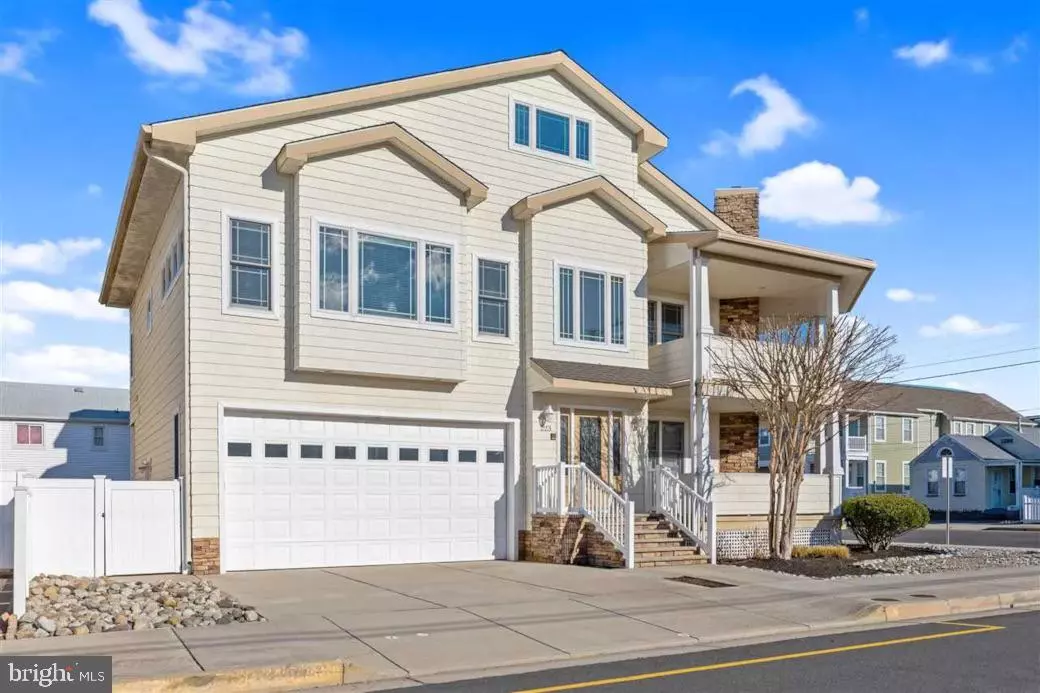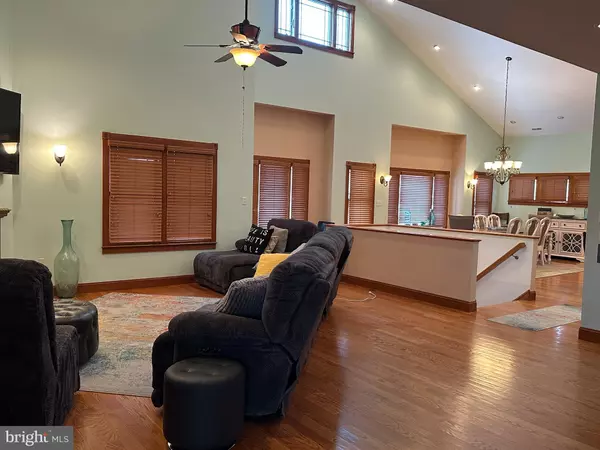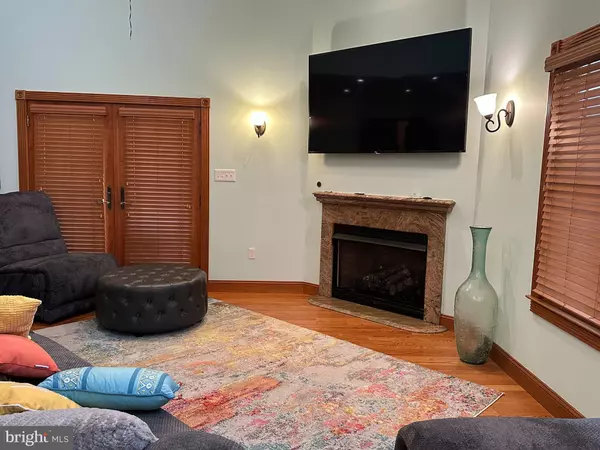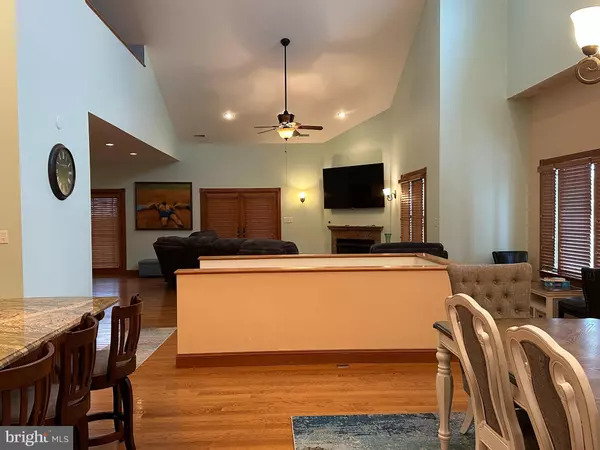5 Beds
4 Baths
3,537 SqFt
5 Beds
4 Baths
3,537 SqFt
OPEN HOUSE
Sat Jan 25, 11:00am - 1:00pm
Key Details
Property Type Single Family Home
Listing Status Active
Purchase Type For Sale
Square Footage 3,537 sqft
Price per Sqft $409
Subdivision Non
MLS Listing ID NJCM2004588
Style Coastal
Bedrooms 5
Full Baths 3
Half Baths 1
HOA Y/N N
Abv Grd Liv Area 3,537
Originating Board BRIGHT
Year Built 2008
Annual Tax Amount $9,492
Tax Year 2024
Lot Dimensions 70.00 x 0.00
Property Description
Key interior features include:
Radiant heated flooring in the foyer
Vaulted ceilings in the living and dining rooms
Recessed lighting
Solid oak sculpted hardwood flooring throughout
Porcelain-tiled bathrooms
Steam showers in both master suites
Gas fireplace
Multi-zoned HVAC system
Hurricane windows
The main living area on the second floor boasts a 45-foot-wide open-concept space encompassing the kitchen, living, and dining areas. This level also includes a generous master suite, two additional bedrooms, a library/study that can serve as a fifth bedroom, a full bath, and a powder room. A large 100-foot covered wrap-around porch with ocean views is accessible from both the living room and master suite.
The upper level features a spacious loft overlooking the main living area and a second master suite with an outdoor deck offering ocean views.
Additional amenities:
Large two-car garage
Off-street parking for four vehicles
Fenced-in yard
No condo fees; common insurances are split 65%-35%
All living spaces are 10 feet above Base Flood Elevation
Location
State NJ
County Cape May
Area Wildwood Crest Boro (20515)
Zoning R-2
Direction East
Rooms
Main Level Bedrooms 5
Interior
Interior Features Bar, Butlers Pantry, Ceiling Fan(s), Combination Kitchen/Living, Combination Kitchen/Dining, Dining Area, Elevator, Floor Plan - Open, Pantry, Recessed Lighting, Wood Floors, Other
Hot Water Natural Gas
Heating Forced Air
Cooling Central A/C, Ceiling Fan(s)
Flooring Hardwood
Fireplaces Number 1
Fireplaces Type Fireplace - Glass Doors
Inclusions turnkey
Furnishings Yes
Fireplace Y
Heat Source Natural Gas
Laundry Main Floor
Exterior
Parking Features Oversized
Garage Spaces 4.0
Amenities Available Other
Water Access N
Accessibility Elevator
Attached Garage 2
Total Parking Spaces 4
Garage Y
Building
Story 2
Sewer Public Sewer
Water Public
Architectural Style Coastal
Level or Stories 2
Additional Building Above Grade, Below Grade
Structure Type Cathedral Ceilings
New Construction N
Schools
School District Wildwood Crest Schools
Others
Pets Allowed Y
HOA Fee Include Other
Senior Community No
Tax ID 15-00001 01-00001-C0002
Ownership Condominium
Acceptable Financing Cash, Conventional, FHA, VA
Listing Terms Cash, Conventional, FHA, VA
Financing Cash,Conventional,FHA,VA
Special Listing Condition Standard
Pets Allowed No Pet Restrictions

GET MORE INFORMATION
REALTOR® | License ID: 1111154







