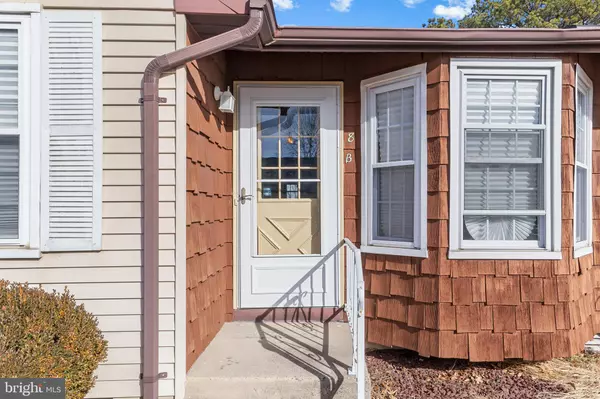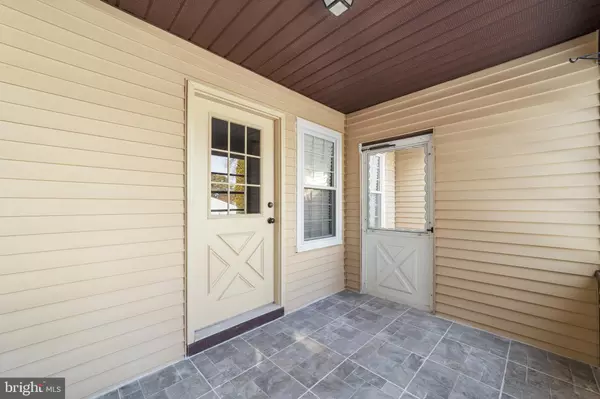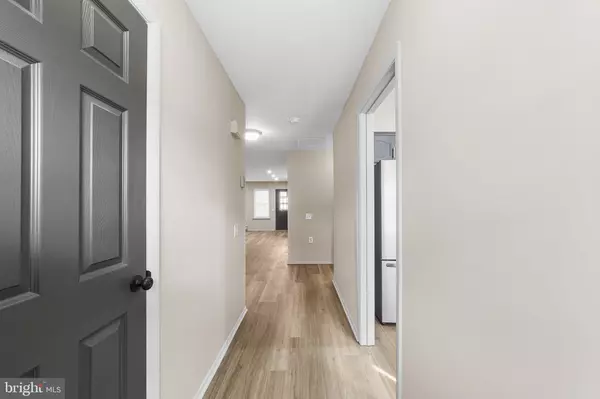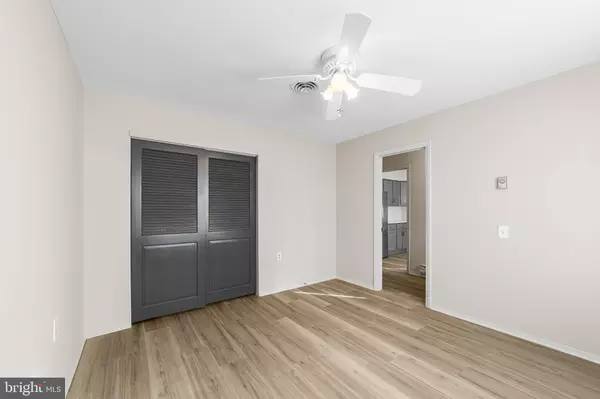2 Beds
1 Bath
1,098 SqFt
2 Beds
1 Bath
1,098 SqFt
Key Details
Property Type Single Family Home
Sub Type Detached
Listing Status Active
Purchase Type For Sale
Square Footage 1,098 sqft
Price per Sqft $273
Subdivision Crestwood Village - 6
MLS Listing ID NJOC2030960
Style Ranch/Rambler
Bedrooms 2
Full Baths 1
HOA Fees $135/mo
HOA Y/N Y
Abv Grd Liv Area 1,098
Originating Board BRIGHT
Year Built 1983
Annual Tax Amount $1,772
Tax Year 2024
Lot Size 2,757 Sqft
Acres 0.06
Lot Dimensions 26.00 x 106.00
Property Description
Location
State NJ
County Ocean
Area Manchester Twp (21519)
Zoning RC
Rooms
Other Rooms Primary Bedroom, Kitchen, Family Room, Bedroom 1, Laundry, Primary Bathroom
Main Level Bedrooms 2
Interior
Interior Features Bathroom - Tub Shower, Breakfast Area, Combination Dining/Living, Entry Level Bedroom, Floor Plan - Traditional, Kitchen - Eat-In, Primary Bath(s)
Hot Water Electric
Heating Forced Air
Cooling Central A/C
Flooring Luxury Vinyl Plank, Tile/Brick
Inclusions All appliances
Equipment Dishwasher, Dryer, Microwave, Oven - Single, Oven/Range - Electric, Refrigerator, Stainless Steel Appliances, Washer
Fireplace N
Window Features Bay/Bow
Appliance Dishwasher, Dryer, Microwave, Oven - Single, Oven/Range - Electric, Refrigerator, Stainless Steel Appliances, Washer
Heat Source Electric
Laundry Main Floor, Washer In Unit, Dryer In Unit
Exterior
Exterior Feature Patio(s), Enclosed
Parking Features Garage - Front Entry
Garage Spaces 1.0
Parking On Site 1
Amenities Available Bike Trail, Common Grounds, Exercise Room, Jog/Walk Path, Retirement Community
Water Access N
Roof Type Shingle
Accessibility None
Porch Patio(s), Enclosed
Total Parking Spaces 1
Garage Y
Building
Story 1
Foundation Slab, Concrete Perimeter, Crawl Space
Sewer Public Sewer
Water Public
Architectural Style Ranch/Rambler
Level or Stories 1
Additional Building Above Grade, Below Grade
Structure Type Dry Wall
New Construction N
Schools
School District Manchester Township Public Schools
Others
HOA Fee Include Snow Removal,Trash,Common Area Maintenance
Senior Community Yes
Age Restriction 55
Tax ID 19-00075 135-00003
Ownership Fee Simple
SqFt Source Assessor
Acceptable Financing FHA, Cash, VA, Conventional
Listing Terms FHA, Cash, VA, Conventional
Financing FHA,Cash,VA,Conventional
Special Listing Condition Standard

GET MORE INFORMATION
REALTOR® | License ID: 1111154







