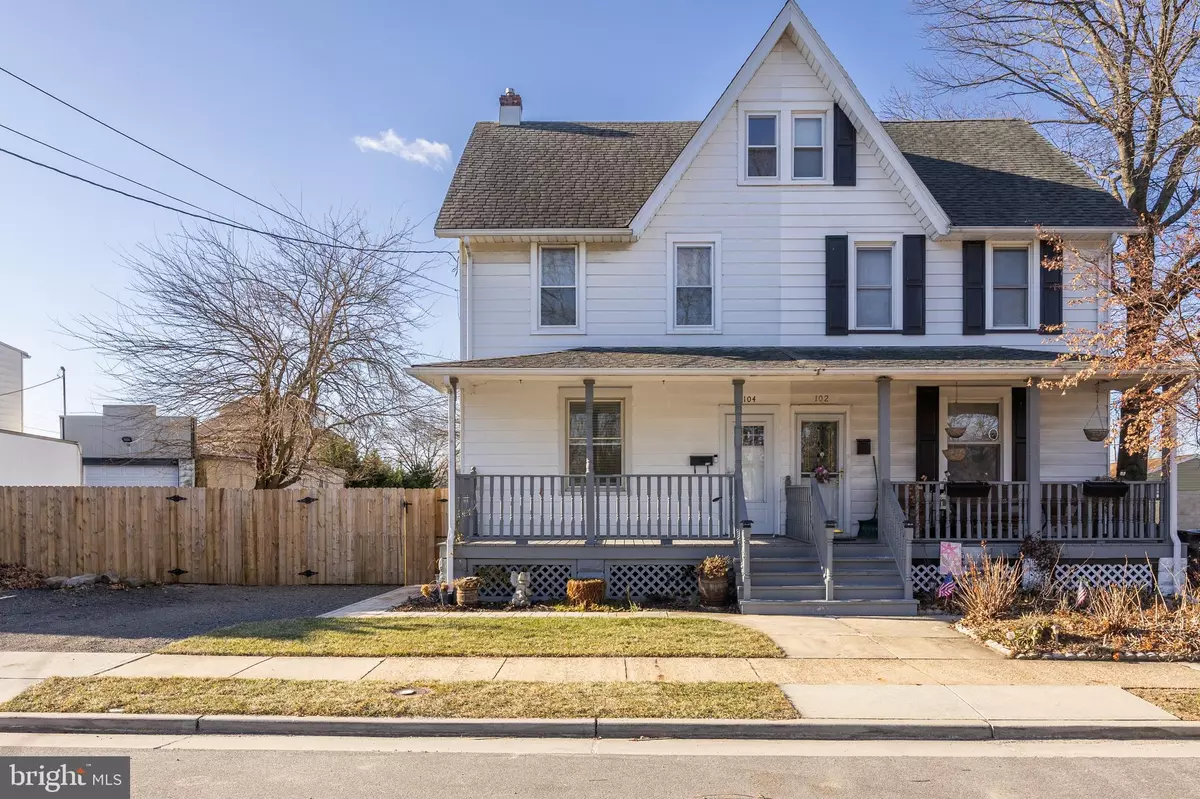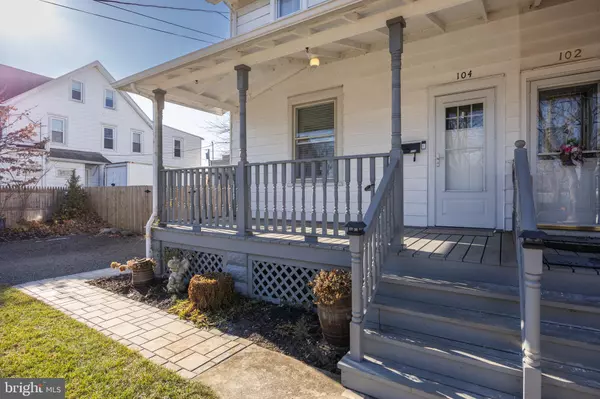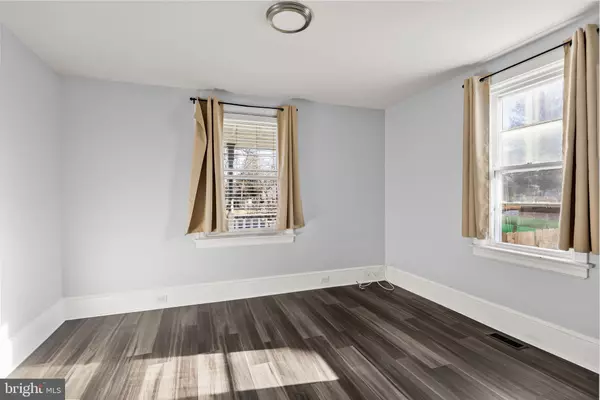3 Beds
2 Baths
1,808 SqFt
3 Beds
2 Baths
1,808 SqFt
Key Details
Property Type Single Family Home, Townhouse
Sub Type Twin/Semi-Detached
Listing Status Pending
Purchase Type For Sale
Square Footage 1,808 sqft
Price per Sqft $179
Subdivision Cambridge
MLS Listing ID NJBL2078970
Style Side-by-Side
Bedrooms 3
Full Baths 1
Half Baths 1
HOA Y/N N
Abv Grd Liv Area 1,808
Originating Board BRIGHT
Year Built 1920
Annual Tax Amount $5,080
Tax Year 2024
Lot Size 5,619 Sqft
Acres 0.13
Lot Dimensions 53.00 x 106.00
Property Sub-Type Twin/Semi-Detached
Property Description
Location
State NJ
County Burlington
Area Delran Twp (20310)
Zoning RESIDENTIAL
Rooms
Other Rooms Living Room, Dining Room, Bedroom 3, Kitchen, Basement, Bedroom 1, Laundry, Bathroom 2, Attic, Bonus Room
Basement Poured Concrete
Interior
Interior Features Cedar Closet(s), Breakfast Area, Dining Area, Kitchen - Island, Kitchen - Table Space, Bathroom - Tub Shower, Upgraded Countertops
Hot Water Natural Gas
Cooling Central A/C
Flooring Hardwood, Laminate Plank, Partially Carpeted
Equipment Built-In Microwave, Built-In Range, Cooktop, Dishwasher, Refrigerator, Oven/Range - Gas
Fireplace N
Window Features Energy Efficient,ENERGY STAR Qualified
Appliance Built-In Microwave, Built-In Range, Cooktop, Dishwasher, Refrigerator, Oven/Range - Gas
Heat Source Natural Gas
Laundry Main Floor
Exterior
Exterior Feature Deck(s), Porch(es)
Water Access N
Roof Type Shingle
Accessibility 2+ Access Exits
Porch Deck(s), Porch(es)
Garage N
Building
Lot Description Cleared
Story 3
Foundation Block, Permanent
Sewer Public Sewer
Water Public
Architectural Style Side-by-Side
Level or Stories 3
Additional Building Above Grade, Below Grade
Structure Type Dry Wall,Plaster Walls
New Construction N
Schools
School District Delran Township Public Schools
Others
Pets Allowed Y
Senior Community No
Tax ID 10-00013-00002
Ownership Fee Simple
SqFt Source Assessor
Special Listing Condition Standard
Pets Allowed No Pet Restrictions

GET MORE INFORMATION
REALTOR® | License ID: 1111154







