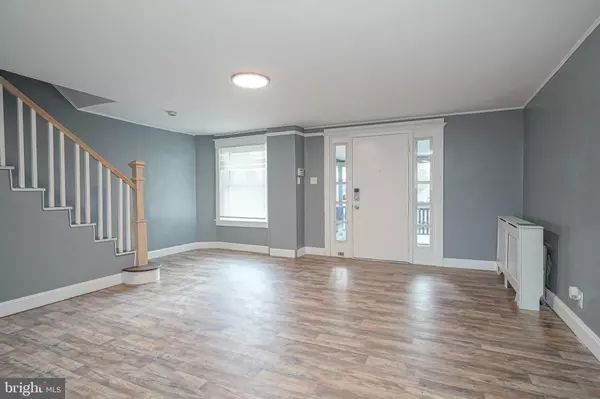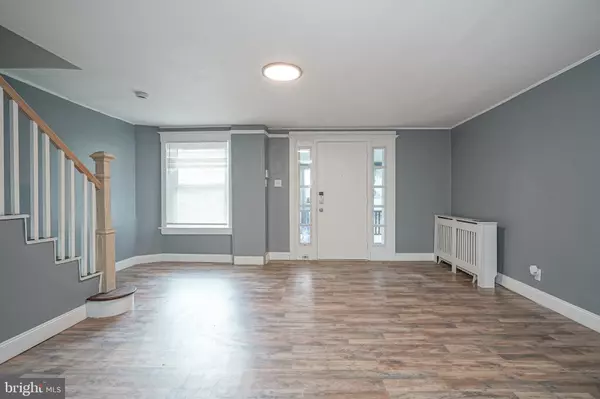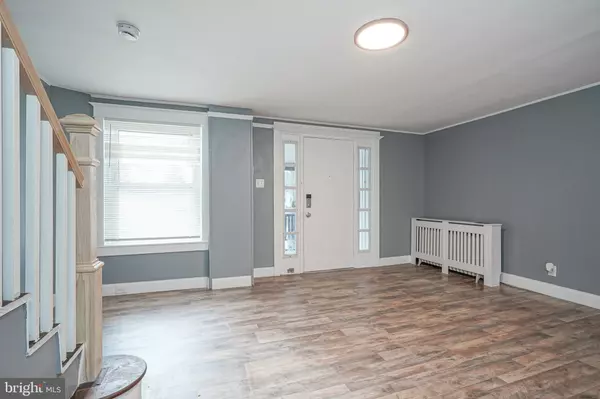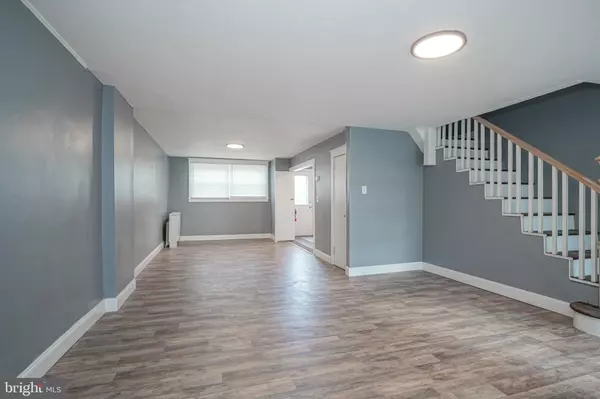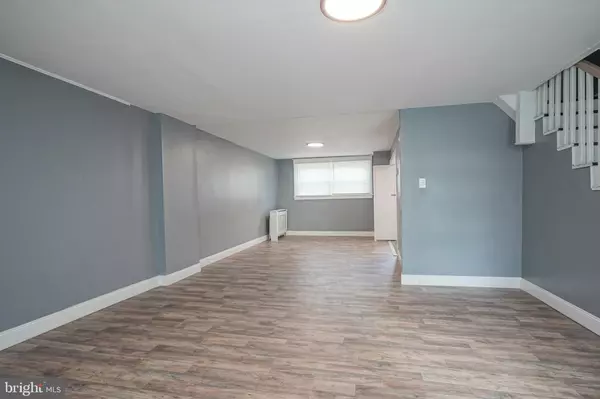3 Beds
1 Bath
1,152 SqFt
3 Beds
1 Bath
1,152 SqFt
Key Details
Property Type Townhouse
Sub Type Interior Row/Townhouse
Listing Status Active
Purchase Type For Sale
Square Footage 1,152 sqft
Price per Sqft $225
Subdivision None Available
MLS Listing ID NJCD2082528
Style Traditional
Bedrooms 3
Full Baths 1
HOA Y/N N
Abv Grd Liv Area 1,152
Originating Board BRIGHT
Year Built 1924
Annual Tax Amount $3,297
Tax Year 2024
Lot Size 1,764 Sqft
Acres 0.04
Lot Dimensions 18.00 x 98.00
Property Description
Step inside to discover an inviting living and dining area that boasts an open flow, perfect for entertaining. The newly renovated kitchen shines with modern finishes, fresh cabinets, and sleek appliances, making meal preparation a breeze. Upstairs, you'll find three bedrooms and a fully remodeled bathroom, complete with stylish tiling and upgraded fixtures.
The walk-out basement offers endless possibilities, whether you're looking for extra storage, a workshop, or potential additional living space. The backyard is easily accessible and provides off-street parking for added convenience.
Situated in a welcoming community, this home is close to schools, shopping, and public transportation, offering a perfect blend of comfort and convenience. Make 4121 Myrtle Avenue your new address today!
Location
State NJ
County Camden
Area Pennsauken Twp (20427)
Zoning RES
Rooms
Other Rooms Living Room, Dining Room, Primary Bedroom, Bedroom 2, Kitchen, Basement, Bedroom 1, Bathroom 1, Screened Porch
Basement Unfinished, Sump Pump, Outside Entrance
Interior
Interior Features Ceiling Fan(s), Dining Area, Floor Plan - Traditional, Bathroom - Tub Shower, Wood Floors
Hot Water Natural Gas
Heating Radiator
Cooling Window Unit(s)
Flooring Hardwood, Laminated, Marble, Other
Heat Source Natural Gas
Laundry Basement
Exterior
Exterior Feature Deck(s), Porch(es), Screened
Utilities Available Cable TV
Water Access N
Roof Type Shingle
Accessibility None
Porch Deck(s), Porch(es), Screened
Garage N
Building
Story 2
Foundation Concrete Perimeter, Block
Sewer Public Sewer
Water Community
Architectural Style Traditional
Level or Stories 2
Additional Building Above Grade, Below Grade
Structure Type Dry Wall
New Construction N
Schools
Elementary Schools G.H. Carson E.S.
Middle Schools Howard M. Phifer M.S.
High Schools Pennsauken H.S.
School District Pennsauken Township Public Schools
Others
Pets Allowed Y
Senior Community No
Tax ID 27-05209-00013
Ownership Fee Simple
SqFt Source Assessor
Acceptable Financing Cash, Conventional, FHA, VA
Listing Terms Cash, Conventional, FHA, VA
Financing Cash,Conventional,FHA,VA
Special Listing Condition Standard
Pets Allowed No Pet Restrictions

GET MORE INFORMATION
REALTOR® | License ID: 1111154



