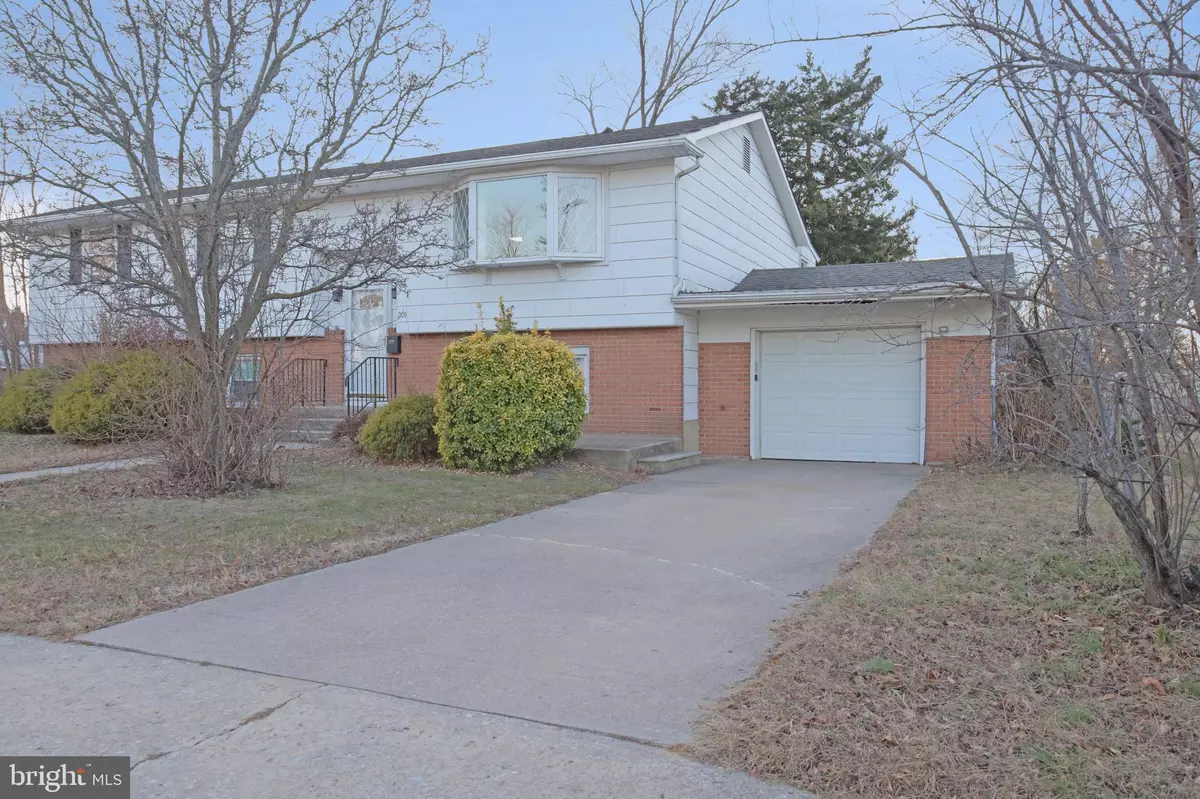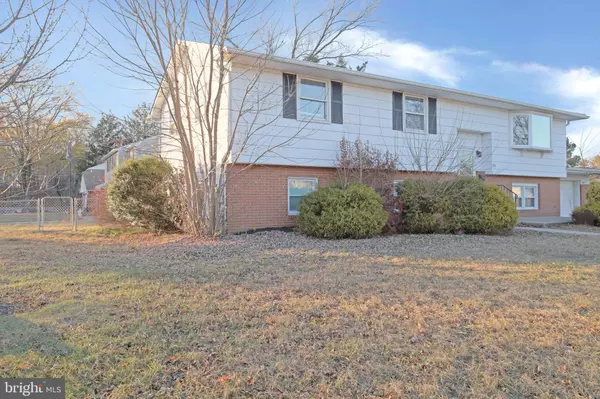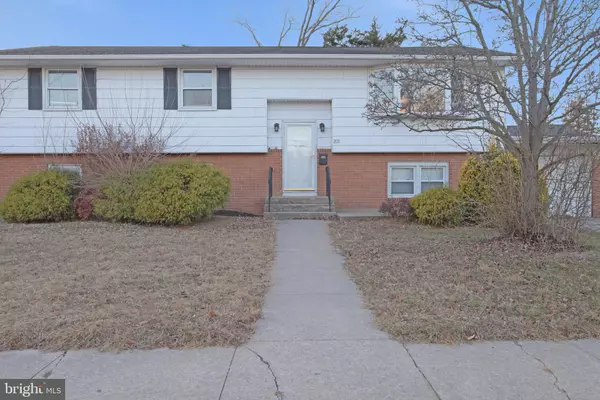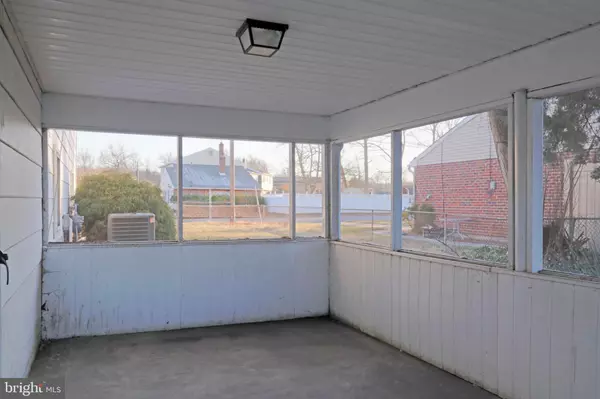3 Beds
2 Baths
2,724 SqFt
3 Beds
2 Baths
2,724 SqFt
Key Details
Property Type Single Family Home
Sub Type Detached
Listing Status Under Contract
Purchase Type For Sale
Square Footage 2,724 sqft
Price per Sqft $99
Subdivision None Available
MLS Listing ID NJGL2051412
Style Bi-level
Bedrooms 3
Full Baths 1
Half Baths 1
HOA Y/N N
Abv Grd Liv Area 2,724
Originating Board BRIGHT
Year Built 1972
Annual Tax Amount $7,419
Tax Year 2024
Lot Size 0.257 Acres
Acres 0.26
Lot Dimensions 80.00 x 140.00
Property Description
Location
State NJ
County Gloucester
Area Greenwich Twp (20807)
Zoning RES
Rooms
Basement Full, Fully Finished
Interior
Hot Water Natural Gas
Heating Forced Air
Cooling Central A/C
Fireplace N
Heat Source Natural Gas
Exterior
Parking Features Garage - Front Entry
Garage Spaces 4.0
Water Access N
Accessibility None
Attached Garage 1
Total Parking Spaces 4
Garage Y
Building
Story 2
Foundation Block
Sewer Public Sewer
Water Public
Architectural Style Bi-level
Level or Stories 2
Additional Building Above Grade, Below Grade
New Construction N
Schools
School District Paulsboro Public Schools
Others
Senior Community No
Tax ID 07-00103-00020
Ownership Fee Simple
SqFt Source Assessor
Special Listing Condition REO (Real Estate Owned)

GET MORE INFORMATION
REALTOR® | License ID: 1111154







